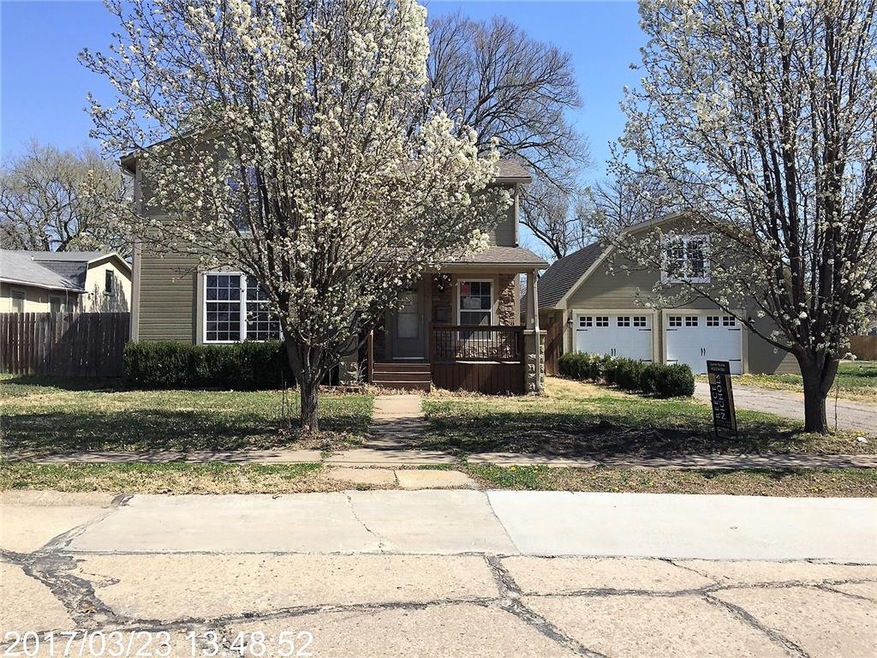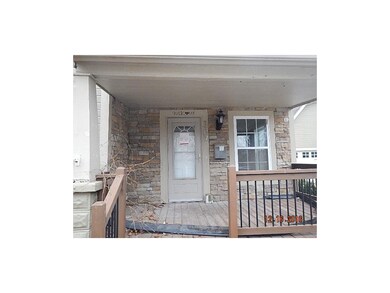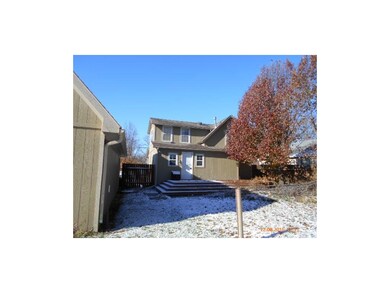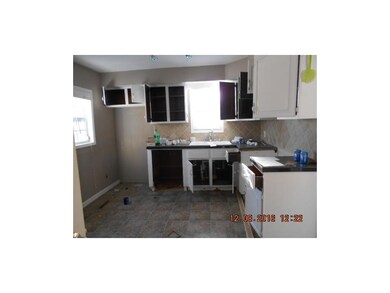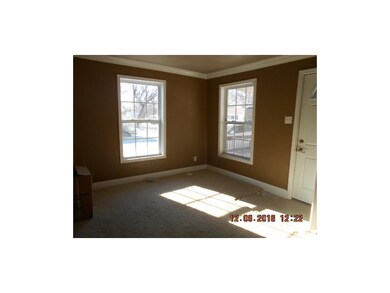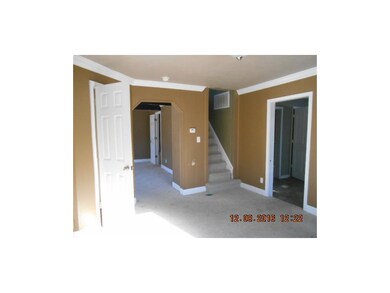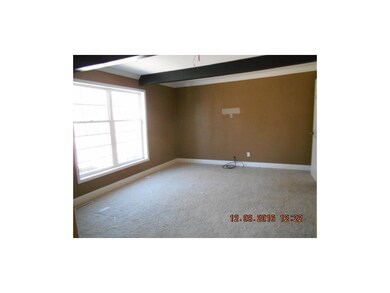
1107 5th St Osawatomie, KS 66064
Highlights
- Deck
- Granite Countertops
- 3 Car Detached Garage
- Vaulted Ceiling
- Formal Dining Room
- Skylights
About This Home
As of March 2018Awesome opportunity on this 2 story updated home. Lovely covered front porch! Located in Osawatomie, this home has a large living room, dining room, updated bath, 2 bedrooms upstairs, Large landing great for small office or add a 2nd full bath. Large back yard with entertaining sized deck. Plenty of space for a garden and play area. Huge 2.5 detached garage with 2nd story plenty of room for your long boat and largest PU truck extend cab! See the MLS Requirements Form for PAS requirements and WFHM offer submittal information in MLS document section. When writing an offer the Seller is "Owner of Record" & NO electronic signatures on any Document!!!
Last Agent to Sell the Property
Lorrie Nicolas
Platinum Realty LLC License #BR00050819 Listed on: 01/10/2017
Home Details
Home Type
- Single Family
Est. Annual Taxes
- $2,033
Year Built
- Built in 1920
Lot Details
- 0.26 Acre Lot
- Wood Fence
- Many Trees
Parking
- 3 Car Detached Garage
Home Design
- Frame Construction
- Composition Roof
Interior Spaces
- 1,286 Sq Ft Home
- Wet Bar: Shower Over Tub, Pantry
- Built-In Features: Shower Over Tub, Pantry
- Vaulted Ceiling
- Ceiling Fan: Shower Over Tub, Pantry
- Skylights
- Fireplace
- Shades
- Plantation Shutters
- Drapes & Rods
- Formal Dining Room
- Crawl Space
Kitchen
- Eat-In Kitchen
- Granite Countertops
- Laminate Countertops
Flooring
- Wall to Wall Carpet
- Linoleum
- Laminate
- Stone
- Ceramic Tile
- Luxury Vinyl Plank Tile
- Luxury Vinyl Tile
Bedrooms and Bathrooms
- 2 Bedrooms
- Cedar Closet: Shower Over Tub, Pantry
- Walk-In Closet: Shower Over Tub, Pantry
- Double Vanity
- Shower Over Tub
Outdoor Features
- Deck
- Enclosed patio or porch
Schools
- Osawatomie Elementary School
- Osawatomie High School
Utilities
- Central Heating and Cooling System
Community Details
- Osawatomie Subdivision
Listing and Financial Details
- Exclusions: Sold as is
- Assessor Parcel Number 1711103026003000
Ownership History
Purchase Details
Home Financials for this Owner
Home Financials are based on the most recent Mortgage that was taken out on this home.Purchase Details
Home Financials for this Owner
Home Financials are based on the most recent Mortgage that was taken out on this home.Purchase Details
Purchase Details
Home Financials for this Owner
Home Financials are based on the most recent Mortgage that was taken out on this home.Similar Homes in Osawatomie, KS
Home Values in the Area
Average Home Value in this Area
Purchase History
| Date | Type | Sale Price | Title Company |
|---|---|---|---|
| Deed | -- | Platinum Title | |
| Deed | -- | -- | |
| Sheriffs Deed | -- | -- | |
| Interfamily Deed Transfer | -- | Midwest Title Company Inc |
Mortgage History
| Date | Status | Loan Amount | Loan Type |
|---|---|---|---|
| Open | $98,989 | New Conventional | |
| Previous Owner | $48,600 | New Conventional | |
| Previous Owner | $15,500 | Small Business Administration | |
| Previous Owner | $98,550 | New Conventional |
Property History
| Date | Event | Price | Change | Sq Ft Price |
|---|---|---|---|---|
| 03/23/2018 03/23/18 | Sold | -- | -- | -- |
| 02/11/2018 02/11/18 | Pending | -- | -- | -- |
| 12/15/2017 12/15/17 | Price Changed | $109,000 | -5.2% | $85 / Sq Ft |
| 11/20/2017 11/20/17 | For Sale | $115,000 | 0.0% | $89 / Sq Ft |
| 11/14/2017 11/14/17 | Pending | -- | -- | -- |
| 11/06/2017 11/06/17 | For Sale | $115,000 | +53.3% | $89 / Sq Ft |
| 09/15/2017 09/15/17 | Sold | -- | -- | -- |
| 05/04/2017 05/04/17 | Pending | -- | -- | -- |
| 01/10/2017 01/10/17 | For Sale | $75,000 | -- | $58 / Sq Ft |
Tax History Compared to Growth
Tax History
| Year | Tax Paid | Tax Assessment Tax Assessment Total Assessment is a certain percentage of the fair market value that is determined by local assessors to be the total taxable value of land and additions on the property. | Land | Improvement |
|---|---|---|---|---|
| 2024 | $3,698 | $20,505 | $943 | $19,562 |
| 2023 | $3,632 | $19,653 | $829 | $18,824 |
| 2022 | $3,097 | $16,031 | $989 | $15,042 |
| 2021 | $1,406 | $0 | $0 | $0 |
| 2020 | $2,347 | $0 | $0 | $0 |
| 2019 | $1,980 | $0 | $0 | $0 |
| 2018 | $2,156 | $0 | $0 | $0 |
| 2017 | $2,124 | $0 | $0 | $0 |
| 2016 | -- | $0 | $0 | $0 |
| 2015 | -- | $0 | $0 | $0 |
| 2014 | -- | $0 | $0 | $0 |
| 2013 | -- | $0 | $0 | $0 |
Agents Affiliated with this Home
-
Rustin Dowd
R
Seller's Agent in 2018
Rustin Dowd
KW Diamond Partners
(913) 209-2815
52 Total Sales
-
Laura Fosha

Buyer's Agent in 2018
Laura Fosha
KW Diamond Partners
(913) 908-4023
81 Total Sales
-
L
Seller's Agent in 2017
Lorrie Nicolas
Platinum Realty LLC
Map
Source: Heartland MLS
MLS Number: 2025462
APN: 171-11-0-30-26-003.000
