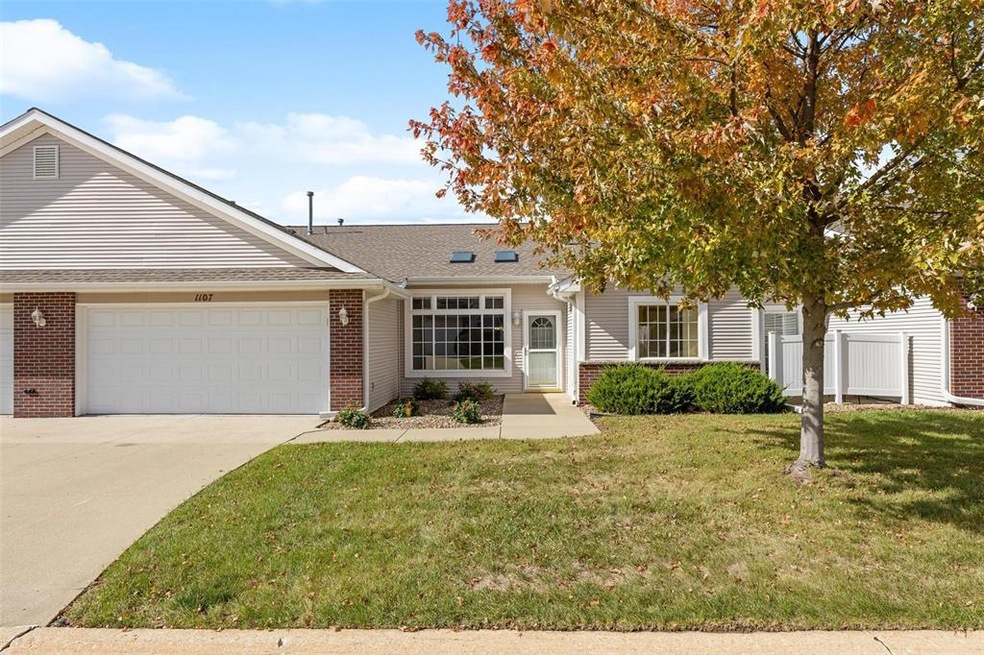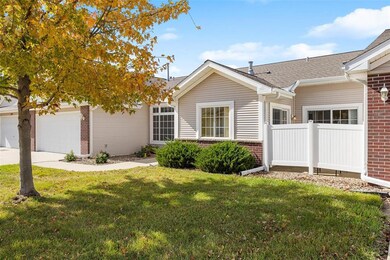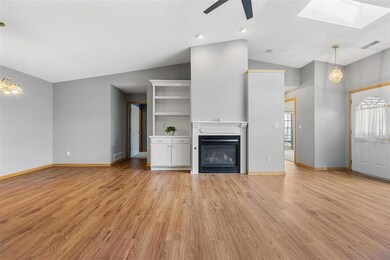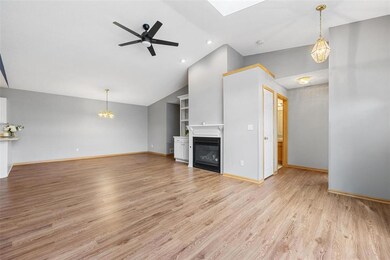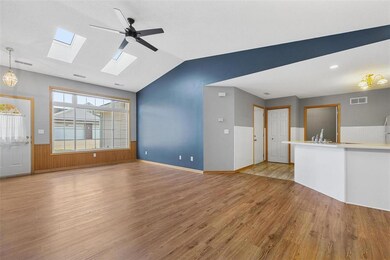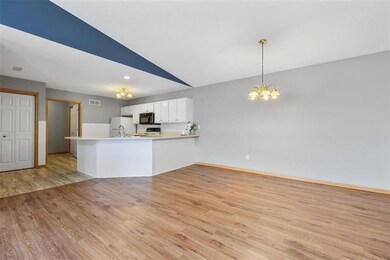
1107 74th St NE Cedar Rapids, IA 52402
Highlights
- Vaulted Ceiling
- Ranch Style House
- 2 Car Attached Garage
- Westfield Elementary School Rated A
- Great Room with Fireplace
- Eat-In Kitchen
About This Home
As of November 2023Vaulted ceilings, large windows and 2 skylights add to the bright, open concept of this beautiful condo. Step inside to a great room that has a cozy gas fireplace, a mantel and built-ins. Kitchen has a breakfast bar, pantry and adjacent dining area. Spacious primary bedroom has an ensuite bath with linen closet, as well as a nearby walk-in closet for clothing. Sliding doors in each of the two bedrooms lead out to a private patio perfect for sunning, working or relaxing. Newer roof and water heater. Other features include ceiling fans, a coat closet, cabinet storage in the laundry room, and a 2 stall attached garage (with extra depth for storage). All kitchen appliances and washer/dryer are included with the condo. Enjoy zero entry at the front door and garage entrances, as well as wide hallways and doorways throughout. This condo is in Oakmont Villas, a lovely "tucked away" NE side location.
Property Details
Home Type
- Condominium
Est. Annual Taxes
- $3,396
Year Built
- 2000
HOA Fees
- $175 Monthly HOA Fees
Home Design
- Ranch Style House
- Brick Exterior Construction
- Slab Foundation
- Frame Construction
- Vinyl Construction Material
Interior Spaces
- 1,430 Sq Ft Home
- Vaulted Ceiling
- Gas Fireplace
- Great Room with Fireplace
Kitchen
- Eat-In Kitchen
- Breakfast Bar
- Range
- Microwave
- Dishwasher
- Disposal
Bedrooms and Bathrooms
- 2 Main Level Bedrooms
- 2 Full Bathrooms
Laundry
- Laundry on main level
- Dryer
- Washer
Parking
- 2 Car Attached Garage
- Garage Door Opener
Outdoor Features
- Patio
Utilities
- Forced Air Cooling System
- Heating System Uses Gas
- Gas Water Heater
- Cable TV Available
Community Details
Recreation
- Snow Removal
Pet Policy
- Limit on the number of pets
Ownership History
Purchase Details
Home Financials for this Owner
Home Financials are based on the most recent Mortgage that was taken out on this home.Purchase Details
Similar Homes in the area
Home Values in the Area
Average Home Value in this Area
Purchase History
| Date | Type | Sale Price | Title Company |
|---|---|---|---|
| Warranty Deed | $190,000 | None Listed On Document | |
| Warranty Deed | $121,500 | -- |
Property History
| Date | Event | Price | Change | Sq Ft Price |
|---|---|---|---|---|
| 06/12/2025 06/12/25 | Pending | -- | -- | -- |
| 05/24/2025 05/24/25 | Price Changed | $210,000 | -4.5% | $147 / Sq Ft |
| 05/19/2025 05/19/25 | Price Changed | $220,000 | -2.2% | $154 / Sq Ft |
| 05/11/2025 05/11/25 | For Sale | $225,000 | +18.4% | $157 / Sq Ft |
| 11/29/2023 11/29/23 | Sold | $190,000 | -1.3% | $133 / Sq Ft |
| 11/11/2023 11/11/23 | Pending | -- | -- | -- |
| 11/06/2023 11/06/23 | Price Changed | $192,500 | -4.9% | $135 / Sq Ft |
| 10/17/2023 10/17/23 | For Sale | $202,500 | -- | $142 / Sq Ft |
Tax History Compared to Growth
Tax History
| Year | Tax Paid | Tax Assessment Tax Assessment Total Assessment is a certain percentage of the fair market value that is determined by local assessors to be the total taxable value of land and additions on the property. | Land | Improvement |
|---|---|---|---|---|
| 2023 | $3,396 | $179,200 | $28,000 | $151,200 |
| 2022 | $3,288 | $157,500 | $26,000 | $131,500 |
| 2021 | $3,214 | $157,500 | $26,000 | $131,500 |
| 2020 | $3,214 | $145,500 | $22,000 | $123,500 |
| 2019 | $2,982 | $136,900 | $22,000 | $114,900 |
| 2018 | $2,624 | $136,900 | $22,000 | $114,900 |
| 2017 | $2,741 | $127,100 | $15,000 | $112,100 |
| 2016 | $2,741 | $122,500 | $15,000 | $107,500 |
| 2015 | $2,737 | $122,211 | $15,000 | $107,211 |
| 2014 | $2,542 | $118,597 | $15,000 | $103,597 |
| 2013 | $2,374 | $118,597 | $15,000 | $103,597 |
Agents Affiliated with this Home
-
Jake McLaughlin

Seller's Agent in 2025
Jake McLaughlin
Iowa Elite Marketing Group
(515) 720-9653
48 Total Sales
-
Amy Starr

Seller's Agent in 2023
Amy Starr
Keller Williams Legacy Group
(319) 431-5363
86 Total Sales
-
Ashten Kingsbury
A
Buyer's Agent in 2023
Ashten Kingsbury
Pinnacle Realty LLC
(319) 491-5473
5 Total Sales
Map
Source: Cedar Rapids Area Association of REALTORS®
MLS Number: 2306687
APN: 11342-01007-01001
- 1204 Crescent View Dr NE
- 6967 Doubletree Rd NE Unit 6967
- 7025 Walden Rd NE
- 7615 Westfield Dr NE
- 1138 White Ivy Place NE
- 7633 Westfield Dr NE
- 1023 Doubletree Ct NE Unit 1023
- 828 73rd St NE
- 1037 Doubletree Ct NE Unit 1037
- 1018 Deer Run Dr NE
- 7701 Westfield Dr NE
- 919 Deer Run Dr NE
- 815 Deer Run Dr NE
- 8001 Turtlerun Dr NE
- 925 Rolling Creek Dr NE
- 8139 Turtlerun Dr NE
- 7024 Parkdale Ln NE
- 618 Huntington Ridge Rd NE
- 929 Messina Dr NE
- 6615 Creekside Dr NE Unit 5
