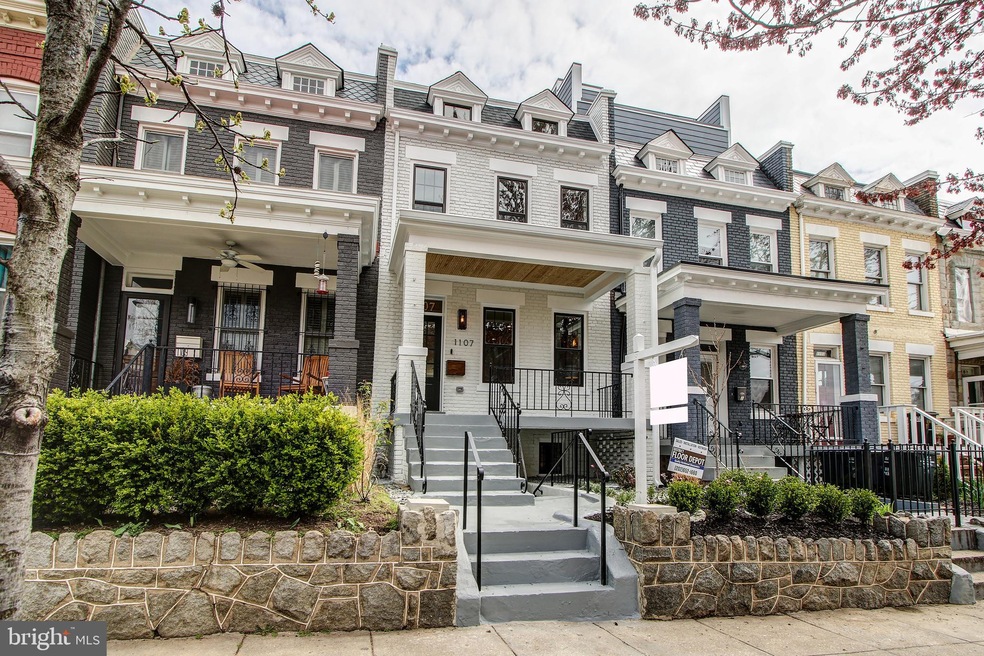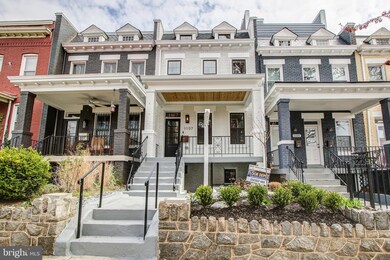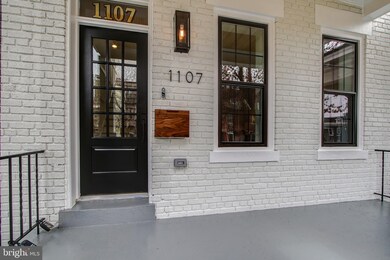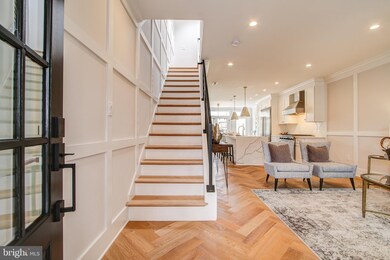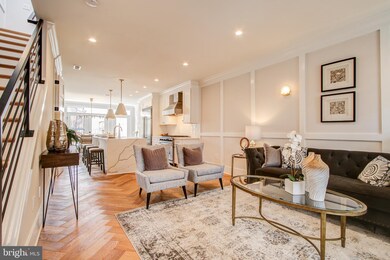
1107 7th St NE Washington, DC 20002
Atlas District NeighborhoodEstimated Value: $1,145,000 - $1,288,000
Highlights
- Colonial Architecture
- Open Floorplan
- Stainless Steel Appliances
- Stuart-Hobson Middle School Rated A-
- No HOA
- Skylights
About This Home
As of April 2020Another stunning redevelopment by Dilan Homes sets a new standard for H Street-NOMA -- One of a kind living. The house of your dreams in the heart of the city 4BR, 3.5BA, 3 level rowhouse, nearly 2400+ sf home has an open floor plan with all new systems and 2 zoned HVAC. Walk into main level LR; see gourmet kitchen w/Viking appliances, Circa lighting, custom herringbone white oak floors (throughout) from District Floor Depot. The dining area leads to the balcony. Go down to entertainment space on the lower level with wet bar, full spa BA, W/D & BR w/walkout to a private, fenced-in backyard with off-street, secured parking; could be in-law suite or rental unit w/its front and rear access. Go up to master suite plus 2 additional BRs & additional spa BA, and additional W/D. Natural light in all living spaces. Walk to H Street, Whole Foods, Union Market, Streetcar, Metro and more (93 Walk Score!). This is a special opportunity in a dream location.
Last Agent to Sell the Property
Keller Williams Preferred Properties Listed on: 03/19/2020

Last Buyer's Agent
Leslie White
Redfin Corp License #SP11234

Townhouse Details
Home Type
- Townhome
Est. Annual Taxes
- $1,904
Year Built
- Built in 1915
Lot Details
- 1,190
Parking
- 2 Parking Spaces
Home Design
- Colonial Architecture
- Brick Exterior Construction
Interior Spaces
- Property has 3 Levels
- Built-In Features
- Crown Molding
- Skylights
- Open Floorplan
- Natural lighting in basement
Kitchen
- Built-In Microwave
- Dishwasher
- Stainless Steel Appliances
- Disposal
Bedrooms and Bathrooms
Laundry
- Laundry on lower level
- Front Loading Dryer
- Front Loading Washer
Additional Features
- 1,190 Sq Ft Lot
- Forced Air Heating and Cooling System
Listing and Financial Details
- Assessor Parcel Number 0886//0068
Community Details
Overview
- No Home Owners Association
- Old City #1 Subdivision
Pet Policy
- Pets Allowed
Ownership History
Purchase Details
Home Financials for this Owner
Home Financials are based on the most recent Mortgage that was taken out on this home.Purchase Details
Home Financials for this Owner
Home Financials are based on the most recent Mortgage that was taken out on this home.Purchase Details
Home Financials for this Owner
Home Financials are based on the most recent Mortgage that was taken out on this home.Purchase Details
Similar Homes in Washington, DC
Home Values in the Area
Average Home Value in this Area
Purchase History
| Date | Buyer | Sale Price | Title Company |
|---|---|---|---|
| Dhungana Sandesh | $1,150,000 | Premium Title & Escrow Llc | |
| Dilan Investment 1003 Llc | $560,000 | Smart Settlements | |
| Phillips Brian A | $259,900 | -- | |
| Abell Vincent | $100,726 | -- |
Mortgage History
| Date | Status | Borrower | Loan Amount |
|---|---|---|---|
| Open | Dhungana Sandesh | $920,000 | |
| Previous Owner | Dilan Investment 1003 Llc | $581,250 | |
| Previous Owner | Phillips Brian A | $250,803 | |
| Previous Owner | Johnson William | $125,500 |
Property History
| Date | Event | Price | Change | Sq Ft Price |
|---|---|---|---|---|
| 04/24/2020 04/24/20 | Sold | $1,150,000 | 0.0% | $662 / Sq Ft |
| 03/22/2020 03/22/20 | Pending | -- | -- | -- |
| 03/19/2020 03/19/20 | For Sale | $1,149,900 | +105.3% | $662 / Sq Ft |
| 11/15/2019 11/15/19 | Sold | $560,000 | 0.0% | $323 / Sq Ft |
| 09/30/2019 09/30/19 | Pending | -- | -- | -- |
| 09/30/2019 09/30/19 | For Sale | $560,000 | -- | $323 / Sq Ft |
Tax History Compared to Growth
Tax History
| Year | Tax Paid | Tax Assessment Tax Assessment Total Assessment is a certain percentage of the fair market value that is determined by local assessors to be the total taxable value of land and additions on the property. | Land | Improvement |
|---|---|---|---|---|
| 2024 | $10,600 | $1,247,110 | $509,220 | $737,890 |
| 2023 | $10,139 | $1,192,860 | $501,930 | $690,930 |
| 2022 | $9,908 | $1,165,590 | $463,140 | $702,450 |
| 2021 | $9,430 | $1,109,430 | $458,550 | $650,880 |
| 2020 | $1,996 | $655,620 | $435,160 | $220,460 |
| 2019 | $1,904 | $616,250 | $409,170 | $207,080 |
| 2018 | $1,820 | $579,140 | $0 | $0 |
| 2017 | $1,658 | $552,690 | $0 | $0 |
| 2016 | $1,510 | $496,640 | $0 | $0 |
| 2015 | $1,374 | $417,220 | $0 | $0 |
| 2014 | $1,254 | $365,260 | $0 | $0 |
Agents Affiliated with this Home
-
Jennifer D. Tilghman

Seller's Agent in 2020
Jennifer D. Tilghman
Keller Williams Preferred Properties
(301) 661-4472
70 Total Sales
-
Timothy Tilghman

Seller Co-Listing Agent in 2020
Timothy Tilghman
Keller Williams Preferred Properties
(240) 737-5055
32 Total Sales
-

Buyer's Agent in 2020
Leslie White
Redfin Corp
(202) 230-9117
Map
Source: Bright MLS
MLS Number: DCDC462790
APN: 0886-0068
- 1109 7th St NE
- 655 Morton Place NE Unit 1
- 652 L St NE Unit 1
- 711 Florida Ave NE
- 640 L St NE
- 1121 8th St NE
- 1129 8th St NE
- 629 Morton Place NE Unit 1
- 633 Florida Ave NE
- 802 K St NE
- 816 K St NE
- 1011 9th St NE
- 613 K St NE
- 507 L St NE Unit A
- 505 L St NE Unit A
- 503 L St NE Unit B
- 503 L St NE
- 517 M St NE Unit 1
- 903 K St NE
- 1006 Florida Ave NE Unit PH1
