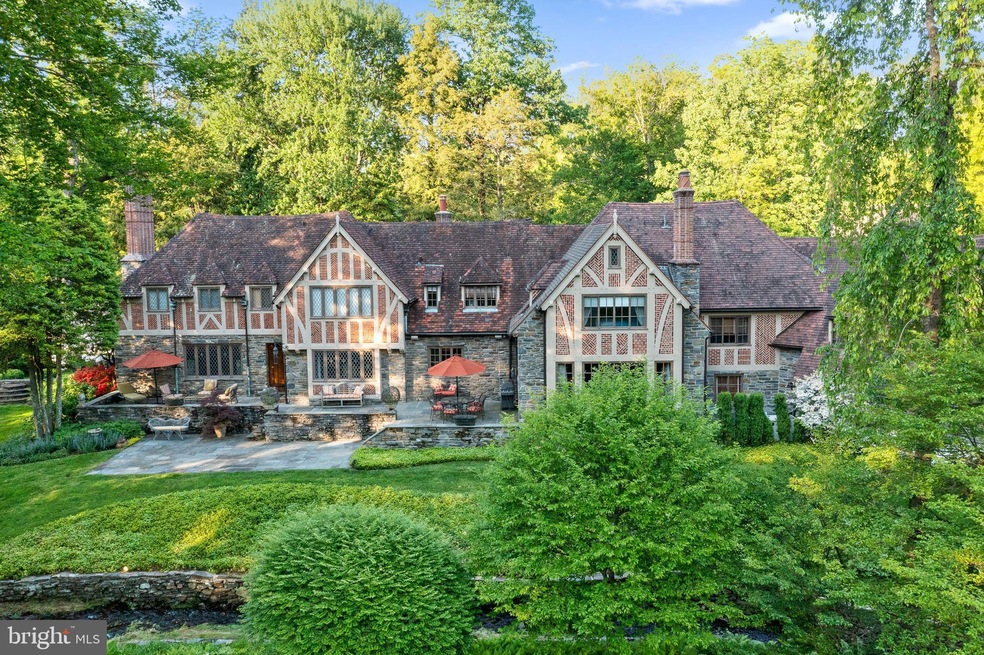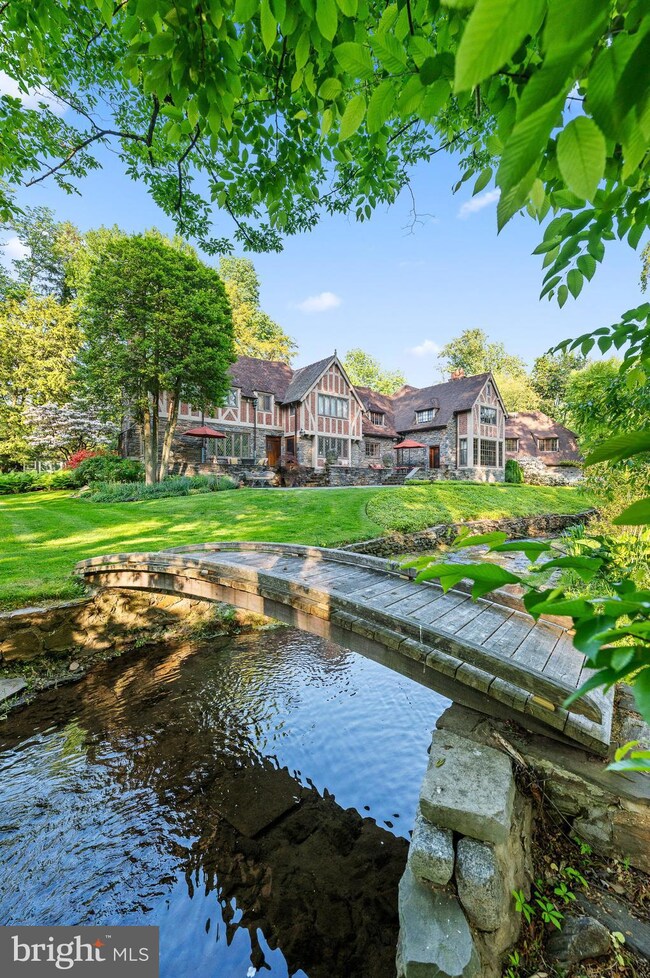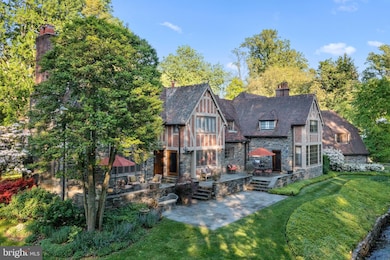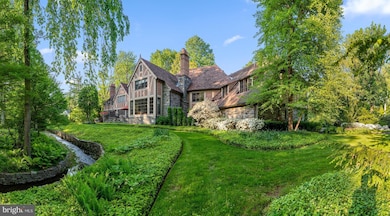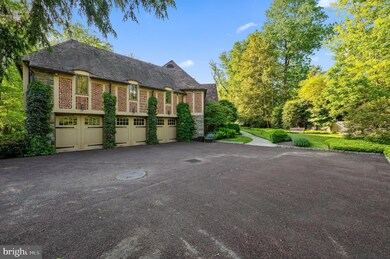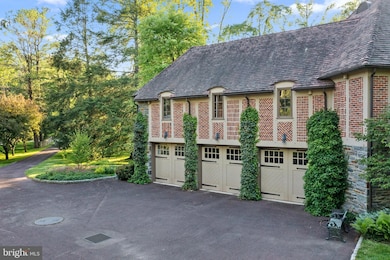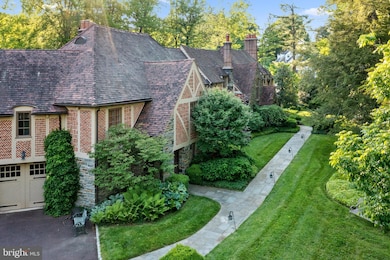
1107 Beech Rd Bryn Mawr, PA 19010
Estimated Value: $2,564,000 - $2,988,064
Highlights
- Second Kitchen
- Panoramic View
- Dual Staircase
- Welsh Valley Middle School Rated A+
- 1.55 Acre Lot
- Stream or River on Lot
About This Home
As of September 2021This impeccably renovated and maintained estate home sits on a beautiful, quiet, sought after cul-de-sac street. This is truly a coveted prime Northside Lower Merion location making this home incomparable in every way. The original home was built in the Tudor Style circa 1935 by Frank Wilson, a prominent Main Line Builder known for his expertise in structural engineering, truly the glory days of home building. This home features fine craftsmanship, attention to detail, superior materials, exceptional scale, millwork and stonework very rarely seen in contemporary building trades. Peter Zimmerman Architects worked closely with the owners to renovate and substantially expand this home to accommodate a growing family while enhancing the past glory of this beautiful home. A delightful stream meanders across the front of the property, and the siting of this home allows for truly lovely views of the steam and the expansive grounds from many of the rooms. A long private drive brings you to an impressive entrance courtyard where you will notice that the addition in this section and courtyard were angled away from the main house to follow the path of the stream and create and expansive approach. The owner worked very closely with the architect to ensure preservation of the original details and integrate award winning details, materials, proportions and layout so finely that only a well-trained architectural historian can tell them apart. The clay roof tiles were custom made by Ludowici, the same company that manufactured the original tiles, to ensure a perfect match. The original steel windows were restored, and new ones were reproduced to match, while the extraordinary decorative brickwork and stonework, half timbering, wood and stone details inside and out make it nearly impossible to find the intersection between the original and new construction. The transition on the inside and out is seamless. Beech Road, Bryn Mawr is a truly coveted location enjoying a very quiet cul-de-sac but extremely convenient to Philadelphia, King of Prussia, Rt. 76, Rt. 476 and beyond. It is a very quick walk to Ashbridge Park for family play time, tennis or a workout, as well as a very easy walk to the train station. A leisurely stroll into Bryn Mawr allows you to enjoy the Film Institute, fantastic dinner options, shopping, the Bryn Mawr Farmers Market, Ludington Library, Mom’s Market and yet return to your private oasis within minutes. This property offers a rare ownership opportunity in Bryn Mawr offering privacy but easy access to all the attractions, conveniences, and beauty of the Main Line. As you can see from these photos this home is glorious in any season!
Last Agent to Sell the Property
BHHS Fox & Roach-Rosemont License #RS225292L Listed on: 06/10/2021

Home Details
Home Type
- Single Family
Est. Annual Taxes
- $34,644
Year Built
- Built in 1935 | Remodeled in 2000
Lot Details
- 1.55 Acre Lot
- Lot Dimensions are 290.00 x 0.00
- Cul-De-Sac
- Stone Retaining Walls
- Landscaped
- Extensive Hardscape
- Level Lot
- Property is in excellent condition
Parking
- 3 Car Direct Access Garage
- 10 Driveway Spaces
- Garage Door Opener
Property Views
- Panoramic
- Scenic Vista
- Creek or Stream
Home Design
- Tudor Architecture
- Brick Exterior Construction
- Tile Roof
Interior Spaces
- 6,492 Sq Ft Home
- Property has 3 Levels
- Traditional Floor Plan
- Dual Staircase
- Built-In Features
- Bar
- Crown Molding
- Wainscoting
- Beamed Ceilings
- Ceiling height of 9 feet or more
- 3 Fireplaces
- Awning
- Casement Windows
- Family Room Off Kitchen
- Laundry on upper level
Kitchen
- Second Kitchen
- Breakfast Area or Nook
- Eat-In Kitchen
Flooring
- Wood
- Marble
- Slate Flooring
- Ceramic Tile
Bedrooms and Bathrooms
- 6 Bedrooms
Partially Finished Basement
- Basement Fills Entire Space Under The House
- Connecting Stairway
- Side Exterior Basement Entry
- Basement Windows
Home Security
- Home Security System
- Fire and Smoke Detector
Outdoor Features
- Stream or River on Lot
- Patio
- Terrace
- Exterior Lighting
Location
- Flood Zone Lot
- Flood Risk
Utilities
- Central Air
- Cooling System Utilizes Natural Gas
- Radiant Heating System
- Hot Water Heating System
- Heating System Uses Steam
- Natural Gas Water Heater
Community Details
- No Home Owners Association
- Bryn Mawr Subdivision
Listing and Financial Details
- Tax Lot 010
- Assessor Parcel Number 40-00-04792-001
Ownership History
Purchase Details
Home Financials for this Owner
Home Financials are based on the most recent Mortgage that was taken out on this home.Purchase Details
Similar Homes in Bryn Mawr, PA
Home Values in the Area
Average Home Value in this Area
Purchase History
| Date | Buyer | Sale Price | Title Company |
|---|---|---|---|
| Brown Dewitt Clinton | $2,750,000 | None Available | |
| Shein Benjamin Peter | $635,000 | -- |
Mortgage History
| Date | Status | Borrower | Loan Amount |
|---|---|---|---|
| Open | Brown Dewitt Clinton | $2,474,725 |
Property History
| Date | Event | Price | Change | Sq Ft Price |
|---|---|---|---|---|
| 09/15/2021 09/15/21 | Sold | $2,750,000 | 0.0% | $424 / Sq Ft |
| 06/13/2021 06/13/21 | Pending | -- | -- | -- |
| 06/10/2021 06/10/21 | For Sale | $2,750,000 | -- | $424 / Sq Ft |
Tax History Compared to Growth
Tax History
| Year | Tax Paid | Tax Assessment Tax Assessment Total Assessment is a certain percentage of the fair market value that is determined by local assessors to be the total taxable value of land and additions on the property. | Land | Improvement |
|---|---|---|---|---|
| 2024 | $37,692 | $902,530 | $331,390 | $571,140 |
| 2023 | $36,121 | $902,530 | $331,390 | $571,140 |
| 2022 | $35,451 | $902,530 | $331,390 | $571,140 |
| 2021 | $34,644 | $902,530 | $331,390 | $571,140 |
| 2020 | $33,798 | $902,530 | $331,390 | $571,140 |
| 2019 | $33,201 | $902,530 | $331,390 | $571,140 |
| 2018 | $33,202 | $902,530 | $331,390 | $571,140 |
| 2017 | $31,981 | $902,530 | $331,390 | $571,140 |
| 2016 | $31,630 | $902,530 | $331,390 | $571,140 |
| 2015 | $29,491 | $902,530 | $331,390 | $571,140 |
| 2014 | $29,491 | $902,530 | $331,390 | $571,140 |
Agents Affiliated with this Home
-
Eileen Myers

Seller's Agent in 2021
Eileen Myers
BHHS Fox & Roach
(610) 246-4606
4 in this area
38 Total Sales
-
Kathe O'Donovan

Buyer's Agent in 2021
Kathe O'Donovan
BHHS Fox & Roach
(610) 213-4304
5 in this area
66 Total Sales
Map
Source: Bright MLS
MLS Number: PAMC696212
APN: 40-00-04792-001
- 321 Airdale Rd
- 1035 Old Gulph Rd Unit 56
- 419 Thornbrook Ave
- 1220 Wendover Rd
- 919 Montgomery Ave Unit 1-5
- 919 Montgomery Ave Unit 2-3
- 922 Montgomery Ave Unit J1
- 922 Montgomery Ave Unit E2
- 716 Old Gulph Rd
- 340 Baintree Rd
- 1430 County Line Rd
- 211 Ladbroke Rd
- 207 Ladbroke Rd
- 104 Lowrys Ln
- 1962 Montgomery Ave
- 19 S Warner Ave
- 620 N Spring Mill Rd
- 39 Prospect Ave
- 1030 E Lancaster Ave Unit 723
- 1030 E Lancaster Ave Unit 227
- 1107 Beech Rd
- 1104 Old Gulph Rd
- 1109 Beech Rd
- 1102 Old Gulph Rd
- 1104 Beech Rd
- 1110 Old Gulph Rd
- 1108 Beech Rd
- 326 Airdale Rd
- 1103 Beech Rd Unit 3
- 330 Airdale Rd
- 1106 Beech Rd
- 1101 Beech Rd
- 1111 Beech Rd
- 1110 Beech Rd
- 1105 Old Gulph Rd
- 1118 Old Gulph Rd
- 404 Great Springs Rd
- 1100 Beech Rd
- 1113 Beech Rd
- 1112 Beech Rd
