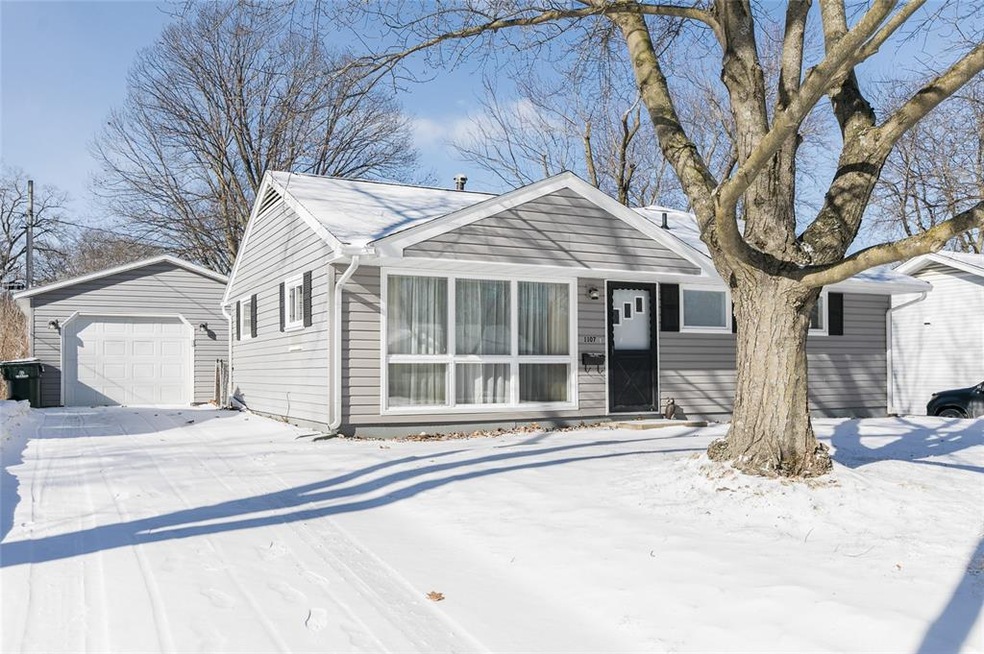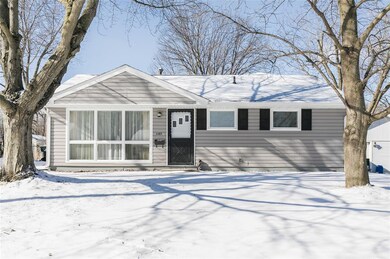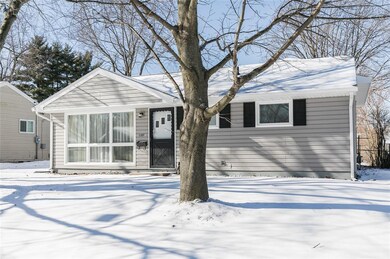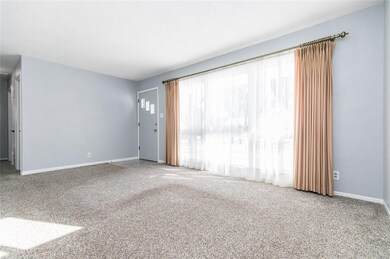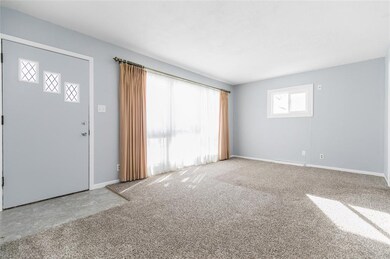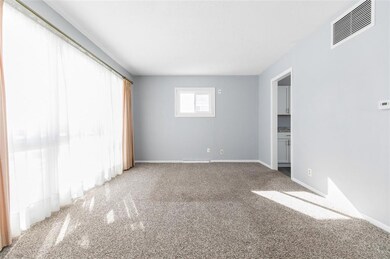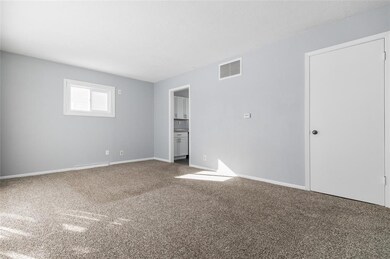
1107 Brockman Dr SE Cedar Rapids, IA 52403
Highlights
- Ranch Style House
- Forced Air Cooling System
- Combination Kitchen and Dining Room
- 1 Car Detached Garage
- Whole House Fan
- Fenced
About This Home
As of March 2019Completely remodeled and ready for a new family! This charming Ranch has all kinds of new finishes including floors, Kitchen, Bath, Paint and trim, appliances, and basement finish with lifetime warranty waterproofing. Newer roof, new water heater, and new central air. NOTHING will be needed on this place to move in now! Nice flat fenced yard, and an oversized single stall garage round out this gem! Quick possession available. Hurry up... not many like this available right now!
Home Details
Home Type
- Single Family
Est. Annual Taxes
- $2,354
Year Built
- 1956
Lot Details
- 6,970 Sq Ft Lot
- Lot Dimensions are 58 x 120
- Fenced
Home Design
- Ranch Style House
- Frame Construction
- Vinyl Construction Material
Interior Spaces
- Whole House Fan
- Wood Burning Fireplace
- Combination Kitchen and Dining Room
- Partial Basement
Kitchen
- Range
- Microwave
- Dishwasher
Bedrooms and Bathrooms
- 3 Bedrooms | 2 Main Level Bedrooms
- 1 Full Bathroom
Laundry
- Laundry on main level
- Dryer
- Washer
Parking
- 1 Car Detached Garage
- Garage Door Opener
Utilities
- Forced Air Cooling System
- Heating System Uses Gas
- Gas Water Heater
- Cable TV Available
Ownership History
Purchase Details
Home Financials for this Owner
Home Financials are based on the most recent Mortgage that was taken out on this home.Purchase Details
Home Financials for this Owner
Home Financials are based on the most recent Mortgage that was taken out on this home.Similar Homes in Cedar Rapids, IA
Home Values in the Area
Average Home Value in this Area
Purchase History
| Date | Type | Sale Price | Title Company |
|---|---|---|---|
| Warranty Deed | $128,500 | None Available | |
| Deed | -- | -- |
Mortgage History
| Date | Status | Loan Amount | Loan Type |
|---|---|---|---|
| Open | $177,583 | VA | |
| Closed | $167,862 | Construction | |
| Closed | $131,262 | VA | |
| Previous Owner | $79,041 | New Conventional |
Property History
| Date | Event | Price | Change | Sq Ft Price |
|---|---|---|---|---|
| 03/25/2019 03/25/19 | Sold | $128,500 | -1.2% | $96 / Sq Ft |
| 02/27/2019 02/27/19 | Pending | -- | -- | -- |
| 02/25/2019 02/25/19 | Price Changed | $130,000 | -1.9% | $97 / Sq Ft |
| 02/15/2019 02/15/19 | Price Changed | $132,500 | -1.9% | $99 / Sq Ft |
| 02/11/2019 02/11/19 | For Sale | $135,000 | +42.1% | $100 / Sq Ft |
| 10/19/2018 10/19/18 | Sold | $95,000 | -5.0% | $82 / Sq Ft |
| 09/19/2018 09/19/18 | Pending | -- | -- | -- |
| 09/19/2018 09/19/18 | Price Changed | $100,000 | -4.8% | $87 / Sq Ft |
| 09/17/2018 09/17/18 | Price Changed | $105,000 | -1.9% | $91 / Sq Ft |
| 08/29/2018 08/29/18 | For Sale | $107,000 | +32.9% | $93 / Sq Ft |
| 10/14/2016 10/14/16 | Sold | $80,500 | -19.5% | $70 / Sq Ft |
| 08/26/2016 08/26/16 | Pending | -- | -- | -- |
| 05/23/2016 05/23/16 | For Sale | $99,950 | -- | $87 / Sq Ft |
Tax History Compared to Growth
Tax History
| Year | Tax Paid | Tax Assessment Tax Assessment Total Assessment is a certain percentage of the fair market value that is determined by local assessors to be the total taxable value of land and additions on the property. | Land | Improvement |
|---|---|---|---|---|
| 2023 | $2,704 | $158,000 | $29,000 | $129,000 |
| 2022 | $2,278 | $140,500 | $26,100 | $114,400 |
| 2021 | $2,540 | $122,300 | $26,100 | $96,200 |
| 2020 | $2,540 | $127,000 | $20,300 | $106,700 |
| 2019 | $2,420 | $112,300 | $20,300 | $92,000 |
| 2018 | $2,248 | $112,300 | $20,300 | $92,000 |
| 2017 | $2,119 | $104,800 | $20,300 | $84,500 |
| 2016 | $2,119 | $103,000 | $20,300 | $82,700 |
| 2015 | $2,187 | $106,114 | $20,300 | $85,814 |
| 2014 | $2,002 | $106,114 | $20,300 | $85,814 |
| 2013 | $1,890 | $106,114 | $20,300 | $85,814 |
Agents Affiliated with this Home
-
PJ McInerney

Seller's Agent in 2019
PJ McInerney
Pinnacle Realty LLC
(319) 393-0900
81 Total Sales
-
Adam Green

Buyer's Agent in 2019
Adam Green
Pinnacle Realty LLC
(319) 721-3103
196 Total Sales
-
Michelle David

Seller's Agent in 2018
Michelle David
Pinnacle Realty LLC
(319) 533-0021
142 Total Sales
-
G
Seller's Agent in 2016
Graf Home Selling Team
GRAF HOME SELLING TEAM & ASSOCIATES
Map
Source: Cedar Rapids Area Association of REALTORS®
MLS Number: 1900972
APN: 14252-29030-00000
- 1126 Forest Glen Ct SE
- 1333 Harold Dr SE
- 3840 Vine Ave SE
- 3624 Bel Air Dr SE
- 651 40th St SE
- 654 34th St SE
- 1505 38th St SE
- 1310 42nd St SE Unit LotWP001
- 1310 42nd St SE
- 3518 Pioneer Ave SE
- 3516 Pioneer Ave SE
- 913 32nd St SE
- 2416 Kestrel Dr SE
- 2420 Kestrel Dr SE
- 2427 Kestrel Dr SE
- 3100 Peregrine Ct SE
- 3103 Peregrine Ct SE
- 2306 Kestrel Dr SE
- 2312 Kestrel Dr SE
- 2300 Kestrel Dr SE
