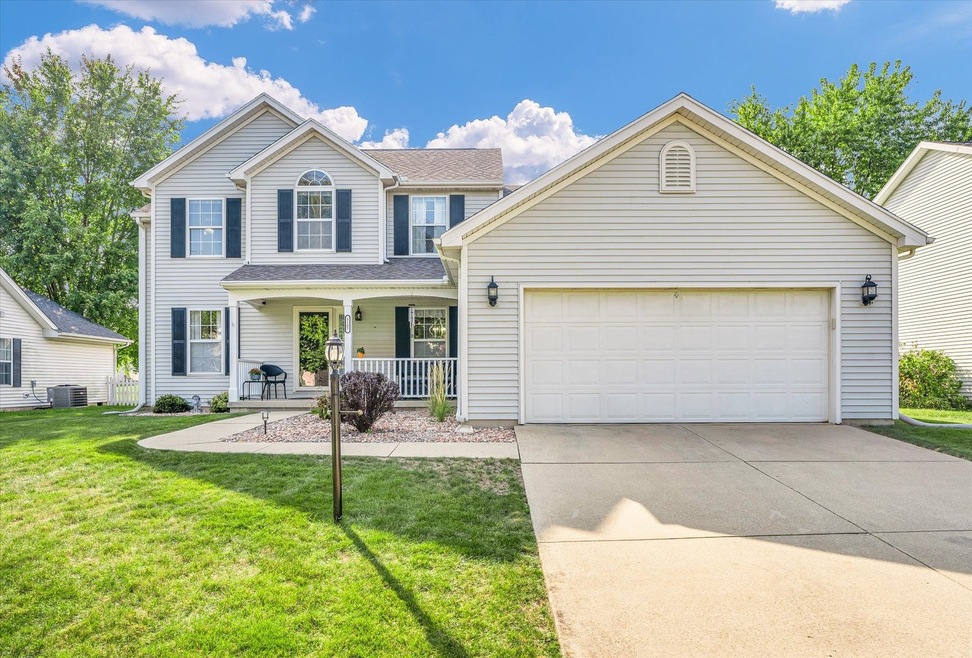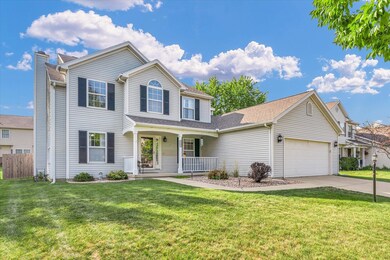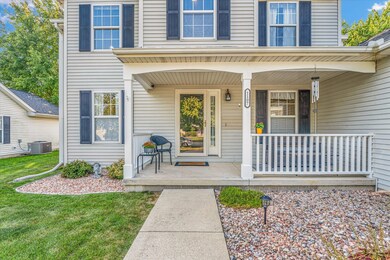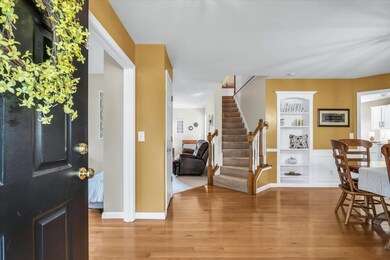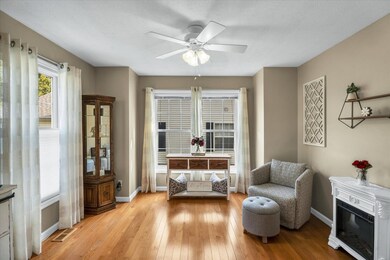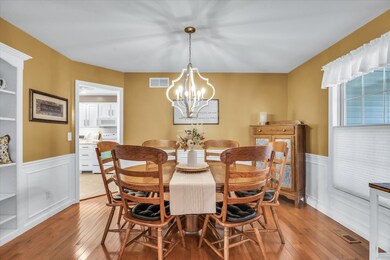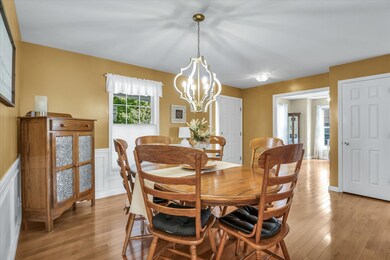
1107 Cobblefield Rd Champaign, IL 61822
Highlights
- Mature Trees
- Property is near a park
- Traditional Architecture
- Centennial High School Rated A-
- Vaulted Ceiling
- Wood Flooring
About This Home
As of October 2024Wait no more! Turnberry Ridge beauty boasts spacious rooms including a one-of-a-kind primary ensuite. This huge area utilizes 3 distinct rooms for the owner's private retreat: bed and reading area, double-sink washroom, shower & separate jacuzzi rooms. The second level is finished with 2 more bedrooms/office and a built-in storage reading nook seat. The well-appointed and popular main floor plan invites family and friends to mingle or find quiet time throughout. The pictures don't lie and these sellers have not missed a beat while remodeling over the last 6 years. Noteworthy updates include the bright and airy 12x21' eat-in-kitchen where the breakfast bar separates eating area from oversized cooking prep space. Quartz ctops, an abundance of white cabinets porcelain tile flooring and newer appliances (2020-2024). A special feature is the 93x60" - 95 efficient HI-E triple window that keeps the west facing weather affects regulated. Enjoy the oversized remodeled laundry room with utility cabinet/sink. The formal dining room design is comforting with unique built-in storage unit, hardwood flooring and trim package. A large brick gas fireplace anchors the family room, while the front room can double as a living room/office. Rheem HVAC system (2023); Roof (2018); full privacy fenced yard (2020). The oversized 2 car garage has a keyless entry, deep storage bump-out and pull down stairs that lead to the floored attic space. Convenient to Parkland CC, popular restaurants & shopping. Easy I 74-57-72 access. Make this your next home!
Home Details
Home Type
- Single Family
Est. Annual Taxes
- $6,310
Year Built
- Built in 2000
Lot Details
- Lot Dimensions are 115x72
- Fenced Yard
- Paved or Partially Paved Lot
- Mature Trees
HOA Fees
- $14 Monthly HOA Fees
Parking
- 2 Car Attached Garage
- Garage Door Opener
Home Design
- Traditional Architecture
- Block Foundation
- Vinyl Siding
Interior Spaces
- 2,216 Sq Ft Home
- 2-Story Property
- Vaulted Ceiling
- Ceiling Fan
- Gas Log Fireplace
- Shades
- Blinds
- Entrance Foyer
- Family Room with Fireplace
- Living Room
- Formal Dining Room
- Crawl Space
- Pull Down Stairs to Attic
Kitchen
- Range
- Microwave
- Dishwasher
Flooring
- Wood
- Carpet
- Porcelain Tile
Bedrooms and Bathrooms
- 3 Bedrooms
- 3 Potential Bedrooms
- Dual Sinks
- Separate Shower
Laundry
- Laundry Room
- Sink Near Laundry
- Electric Dryer Hookup
Outdoor Features
- Patio
- Pergola
Location
- Property is near a park
Schools
- Unit 4 Of Choice Elementary School
- Champaign/Middle Call Unit 4 351
- Centennial High School
Utilities
- Central Air
- Heating System Uses Natural Gas
Community Details
- Turnberry Ridge Subdivision
Listing and Financial Details
- Homeowner Tax Exemptions
Ownership History
Purchase Details
Home Financials for this Owner
Home Financials are based on the most recent Mortgage that was taken out on this home.Purchase Details
Home Financials for this Owner
Home Financials are based on the most recent Mortgage that was taken out on this home.Purchase Details
Home Financials for this Owner
Home Financials are based on the most recent Mortgage that was taken out on this home.Similar Homes in Champaign, IL
Home Values in the Area
Average Home Value in this Area
Purchase History
| Date | Type | Sale Price | Title Company |
|---|---|---|---|
| Warranty Deed | $335,000 | None Listed On Document | |
| Warranty Deed | $195,500 | None Available | |
| Warranty Deed | $176,000 | -- |
Mortgage History
| Date | Status | Loan Amount | Loan Type |
|---|---|---|---|
| Open | $268,000 | New Conventional | |
| Previous Owner | $184,000 | New Conventional | |
| Previous Owner | $171,000 | New Conventional | |
| Previous Owner | $192,894 | FHA | |
| Previous Owner | $124,600 | Purchase Money Mortgage |
Property History
| Date | Event | Price | Change | Sq Ft Price |
|---|---|---|---|---|
| 10/24/2024 10/24/24 | Sold | $335,000 | -1.5% | $151 / Sq Ft |
| 09/18/2024 09/18/24 | Pending | -- | -- | -- |
| 09/13/2024 09/13/24 | For Sale | $340,000 | -- | $153 / Sq Ft |
Tax History Compared to Growth
Tax History
| Year | Tax Paid | Tax Assessment Tax Assessment Total Assessment is a certain percentage of the fair market value that is determined by local assessors to be the total taxable value of land and additions on the property. | Land | Improvement |
|---|---|---|---|---|
| 2024 | $6,310 | $83,420 | $18,580 | $64,840 |
| 2023 | $6,310 | $75,970 | $16,920 | $59,050 |
| 2022 | $5,893 | $70,080 | $15,610 | $54,470 |
| 2021 | $5,740 | $68,700 | $15,300 | $53,400 |
| 2020 | $5,625 | $67,350 | $15,000 | $52,350 |
| 2019 | $5,433 | $65,960 | $14,690 | $51,270 |
| 2018 | $5,302 | $64,920 | $14,460 | $50,460 |
| 2017 | $5,324 | $64,920 | $14,460 | $50,460 |
| 2016 | $4,763 | $63,580 | $14,160 | $49,420 |
| 2015 | $4,791 | $62,460 | $13,910 | $48,550 |
| 2014 | $4,750 | $62,460 | $13,910 | $48,550 |
| 2013 | $4,707 | $62,460 | $13,910 | $48,550 |
Agents Affiliated with this Home
-
Sue Tretter

Seller's Agent in 2024
Sue Tretter
RE/MAX
(309) 287-7962
80 Total Sales
-
Nate Evans

Buyer's Agent in 2024
Nate Evans
eXp Realty-Mahomet
(217) 493-9297
1,762 Total Sales
Map
Source: Midwest Real Estate Data (MRED)
MLS Number: 12163136
APN: 44-20-16-361-013
- 4108 Englewood Dr
- 1208 Waters Edge Rd
- 3718 Thornhill Dr Unit 3718
- 1404 Manchester Dr
- 1517 Bridge Point Ln
- 1512 Cobblefield Rd
- 1801 Bentbrook Dr
- 1801 Cobblefield Ct
- 4302 Curtis Meadow Dr
- 3303 Kimberly Dr
- 1806 Bentbrook Dr
- 4203 Curtis Meadow Dr
- 3214 York Dr
- 4008 Pinecrest Dr
- 3504 Royal Oak Ct
- 3310 Roxford Dr
- 1709 Brighton Ct
- 1912 Woodfield Rd
- 1504 Wyndemere Point Dr
- 4707 Vahalla Dr
