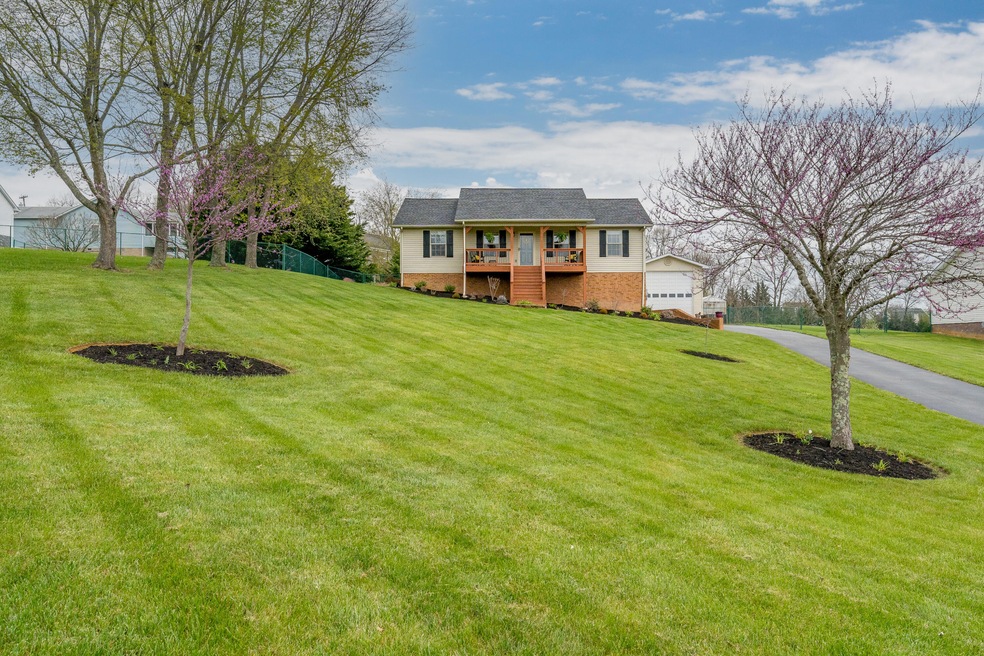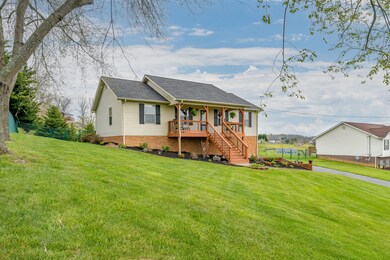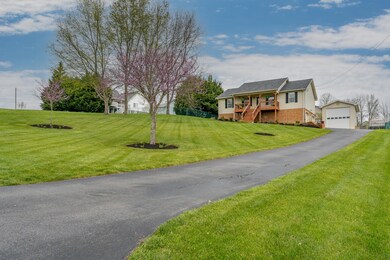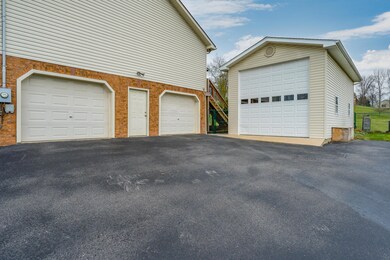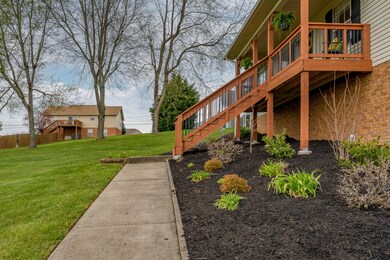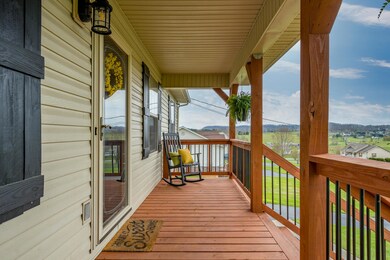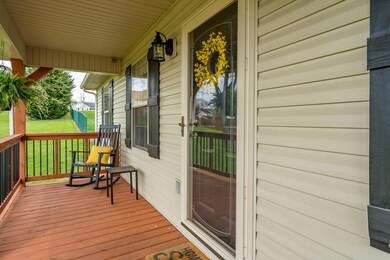
1107 Daisy Ln Jonesborough, TN 37659
Highlights
- Greenhouse
- Mountain View
- Raised Ranch Architecture
- Open Floorplan
- Deck
- Outdoor Fireplace
About This Home
As of May 2024MULTIPLE OFFERS: Highest and best due by 6PM 4/10. Please allow 8PM deadline for response time. Welcome to 1107 Daisy Lane! You will love this remodeled, open concept home, conveniently located in Gray. As soon as you walk in you will be greeted by gleaming hardwood floors, gorgeous wood beams, and a new gourmet kitchen with an oversized island! The kitchen features custom cabinets, stainless steel appliances and under cabinet lighting. The home offers a split floor plan with the master bedroom featuring a large walk in closet, newly renovated bathroom and laundry room with storage. There are 2 other bedrooms with a newly renovated bathroom featuring a new vanity and flooring. The finished basement can be used as an additional bedroom, rec room or living room. The basement is wired for surround sound and features a custom mudroom bench area off the garage. Some other improvements include a new roof, expanded front porch with widend stairway, expanded back deck with covering, outdoor patio with firepit, fenced in backyard, garden area and custom made greenhouse! The large detached garage has been improved with electricity and a heater and features plenty of shelving and storage space. The home also features a security system which conveys, if desirable. Buyer/Buyer's Agent to verify all info.
Last Buyer's Agent
Leah Edmondson
Crossroads Realty License #263654
Home Details
Home Type
- Single Family
Est. Annual Taxes
- $1,305
Year Built
- Built in 2003 | Remodeled
Lot Details
- 0.45 Acre Lot
- Back Yard Fenced
- Level Lot
- Property is in good condition
Parking
- 3 Car Garage
- Garage Door Opener
Home Design
- Raised Ranch Architecture
- Shingle Roof
- Vinyl Siding
Interior Spaces
- 1-Story Property
- Open Floorplan
- Ceiling Fan
- Double Pane Windows
- Mud Room
- Combination Kitchen and Dining Room
- Bonus Room
- Mountain Views
- Partially Finished Basement
Kitchen
- Eat-In Kitchen
- Built-In Electric Oven
- Cooktop
- Microwave
- Dishwasher
- Kitchen Island
Flooring
- Wood
- Laminate
Bedrooms and Bathrooms
- 3 Bedrooms
- Walk-In Closet
- 2 Full Bathrooms
Laundry
- Laundry Room
- Washer and Electric Dryer Hookup
Home Security
- Prewired Security
- Storm Doors
- Fire and Smoke Detector
Outdoor Features
- Deck
- Covered patio or porch
- Outdoor Fireplace
- Greenhouse
Schools
- Ridgeview Elementary And Middle School
- Daniel Boone High School
Utilities
- Cooling Available
- Heat Pump System
- Septic Tank
Community Details
- Not Listed Subdivision
- FHA/VA Approved Complex
Listing and Financial Details
- Assessor Parcel Number 019p A 025.00
Ownership History
Purchase Details
Home Financials for this Owner
Home Financials are based on the most recent Mortgage that was taken out on this home.Purchase Details
Home Financials for this Owner
Home Financials are based on the most recent Mortgage that was taken out on this home.Purchase Details
Home Financials for this Owner
Home Financials are based on the most recent Mortgage that was taken out on this home.Purchase Details
Home Financials for this Owner
Home Financials are based on the most recent Mortgage that was taken out on this home.Purchase Details
Home Financials for this Owner
Home Financials are based on the most recent Mortgage that was taken out on this home.Purchase Details
Purchase Details
Purchase Details
Map
Similar Homes in Jonesborough, TN
Home Values in the Area
Average Home Value in this Area
Purchase History
| Date | Type | Sale Price | Title Company |
|---|---|---|---|
| Warranty Deed | $455,000 | Express Title & Closing | |
| Warranty Deed | $210,000 | Classic Title Insurance Co | |
| Deed | $152,000 | -- | |
| Deed | $152,000 | -- | |
| Warranty Deed | $134,900 | -- | |
| Warranty Deed | $150,000 | -- | |
| Warranty Deed | $113,400 | -- | |
| Warranty Deed | $144,700 | -- |
Mortgage History
| Date | Status | Loan Amount | Loan Type |
|---|---|---|---|
| Open | $432,250 | New Conventional | |
| Previous Owner | $166,700 | New Conventional | |
| Previous Owner | $195,000 | New Conventional | |
| Previous Owner | $100,000 | Future Advance Clause Open End Mortgage | |
| Previous Owner | $102,000 | No Value Available | |
| Previous Owner | $132,800 | No Value Available |
Property History
| Date | Event | Price | Change | Sq Ft Price |
|---|---|---|---|---|
| 05/06/2024 05/06/24 | Sold | $455,000 | 0.0% | $220 / Sq Ft |
| 04/08/2024 04/08/24 | Pending | -- | -- | -- |
| 04/05/2024 04/05/24 | For Sale | $455,000 | +15.2% | $220 / Sq Ft |
| 05/02/2022 05/02/22 | Sold | $395,000 | +8.2% | $191 / Sq Ft |
| 04/10/2022 04/10/22 | Pending | -- | -- | -- |
| 04/08/2022 04/08/22 | For Sale | $364,900 | +73.8% | $176 / Sq Ft |
| 03/19/2018 03/19/18 | Sold | $210,000 | -8.3% | $102 / Sq Ft |
| 02/25/2018 02/25/18 | Pending | -- | -- | -- |
| 01/09/2018 01/09/18 | For Sale | $229,000 | -- | $111 / Sq Ft |
Tax History
| Year | Tax Paid | Tax Assessment Tax Assessment Total Assessment is a certain percentage of the fair market value that is determined by local assessors to be the total taxable value of land and additions on the property. | Land | Improvement |
|---|---|---|---|---|
| 2024 | $1,305 | $76,325 | $10,800 | $65,525 |
| 2022 | $1,023 | $47,600 | $9,100 | $38,500 |
| 2021 | $1,023 | $47,600 | $9,100 | $38,500 |
| 2020 | $1,023 | $47,600 | $9,100 | $38,500 |
| 2019 | $1,042 | $47,600 | $9,100 | $38,500 |
| 2018 | $1,042 | $43,800 | $6,250 | $37,550 |
| 2017 | $1,042 | $43,800 | $6,250 | $37,550 |
| 2016 | $970 | $43,800 | $6,250 | $37,550 |
| 2015 | $807 | $40,775 | $6,250 | $34,525 |
| 2014 | $807 | $40,775 | $6,250 | $34,525 |
Source: Tennessee/Virginia Regional MLS
MLS Number: 9936198
APN: 019P-A-025.00
- 214 Alfalfa Ln
- 208 Alfalfa Ln
- 202 Alfalfa Ln
- 302 Maple Ridge Dr
- 115 Maple Ridge Dr
- 111 Bermuda Dr
- 123 Bermuda Dr
- 1136 Cabot Cove
- 474 Cameron Ct
- 247 Pembrooke Cir
- 323 Walkers Bend Rd
- 1270 Cabot Cove
- 2003 Presley Crossing
- 374 Cameron Ct
- 2013 Presley Crossing
- 2029 Presley Crossing
- 155 Jim Ford Rd
- 948 Walkers Bend Rd
- 2085 Presley Crossing
- 608 Walkers Bend Rd
