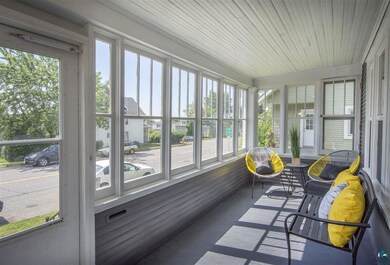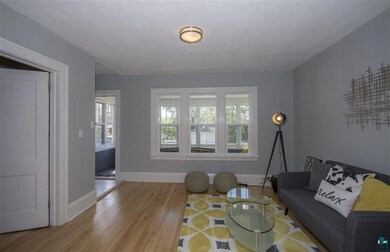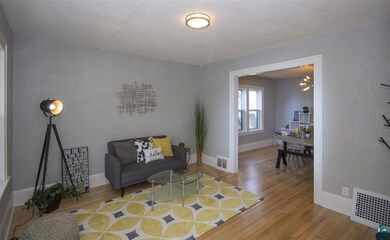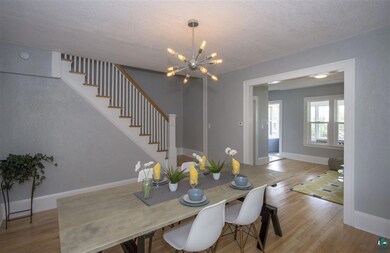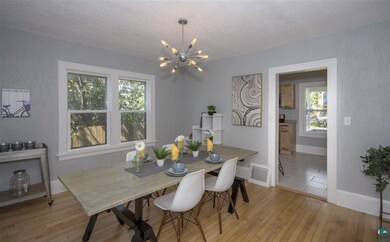
1107 E 9th St Duluth, MN 55805
East Hillside NeighborhoodHighlights
- Deck
- Wood Flooring
- Formal Dining Room
- Traditional Architecture
- No HOA
- Balcony
About This Home
As of August 2017This house is a showstopper! Completely remodeled interior including refinished hardwood floors throughout, brand new kitchen cabinets and countertops, stainless appliances and tiled floor, new main floor ½ bath, fresh paint inside and outside, all new fixtures and windows, and new exterior doors. There are 3 bedrooms upstairs and a completely new tiled bathroom. Off the back bedroom is a nice balcony. Sneak a peek of the lift bridge from the front bedroom. There is a charming enclosed front porch, and an open back deck. Brand new 1 stall detached garage and a fenced back yard with a fire pit for fun summer nights. Hurry in to see this one!
Home Details
Home Type
- Single Family
Est. Annual Taxes
- $871
Year Built
- Built in 1919
Lot Details
- 3,485 Sq Ft Lot
- Lot Dimensions are 25x140
- Partially Fenced Property
- Few Trees
Home Design
- Traditional Architecture
- Concrete Foundation
- Wood Frame Construction
- Asphalt Shingled Roof
- Wood Siding
Interior Spaces
- 1,227 Sq Ft Home
- Multi-Level Property
- Living Room
- Formal Dining Room
- Unfinished Basement
- Basement Fills Entire Space Under The House
- Property Views
Kitchen
- Range
- Dishwasher
Flooring
- Wood
- Tile
Bedrooms and Bathrooms
- 3 Bedrooms
- Walk-In Closet
- Bathroom on Main Level
Parking
- 1 Car Detached Garage
- Garage Door Opener
Outdoor Features
- Balcony
- Deck
- Porch
Utilities
- Forced Air Heating System
- Heating System Uses Oil
Community Details
- No Home Owners Association
Listing and Financial Details
- Assessor Parcel Number 010-3850-08080
Ownership History
Purchase Details
Home Financials for this Owner
Home Financials are based on the most recent Mortgage that was taken out on this home.Purchase Details
Home Financials for this Owner
Home Financials are based on the most recent Mortgage that was taken out on this home.Purchase Details
Purchase Details
Similar Homes in Duluth, MN
Home Values in the Area
Average Home Value in this Area
Purchase History
| Date | Type | Sale Price | Title Company |
|---|---|---|---|
| Warranty Deed | $162,000 | North Shore Title | |
| Quit Claim Deed | -- | None Available | |
| Limited Warranty Deed | $66,000 | First American Title Company | |
| Warranty Deed | -- | None Available |
Mortgage History
| Date | Status | Loan Amount | Loan Type |
|---|---|---|---|
| Open | $153,900 | New Conventional | |
| Previous Owner | $51,000 | Unknown | |
| Previous Owner | $38,000 | Unknown |
Property History
| Date | Event | Price | Change | Sq Ft Price |
|---|---|---|---|---|
| 08/21/2017 08/21/17 | Sold | $162,000 | 0.0% | $132 / Sq Ft |
| 07/10/2017 07/10/17 | Pending | -- | -- | -- |
| 07/07/2017 07/07/17 | For Sale | $162,000 | +145.5% | $132 / Sq Ft |
| 04/14/2017 04/14/17 | Sold | $66,000 | 0.0% | $58 / Sq Ft |
| 03/27/2017 03/27/17 | Pending | -- | -- | -- |
| 03/22/2017 03/22/17 | For Sale | $66,000 | -- | $58 / Sq Ft |
Tax History Compared to Growth
Tax History
| Year | Tax Paid | Tax Assessment Tax Assessment Total Assessment is a certain percentage of the fair market value that is determined by local assessors to be the total taxable value of land and additions on the property. | Land | Improvement |
|---|---|---|---|---|
| 2023 | $2,812 | $177,700 | $14,800 | $162,900 |
| 2022 | $2,730 | $168,200 | $14,000 | $154,200 |
| 2021 | $2,676 | $156,800 | $14,100 | $142,700 |
| 2020 | $2,638 | $156,800 | $14,100 | $142,700 |
| 2019 | $2,192 | $150,000 | $13,400 | $136,600 |
| 2018 | $1,598 | $132,000 | $13,400 | $118,600 |
| 2017 | $896 | $102,400 | $12,900 | $89,500 |
| 2016 | $880 | $80,200 | $18,400 | $61,800 |
| 2015 | $891 | $53,900 | $15,900 | $38,000 |
| 2014 | $891 | $53,900 | $15,900 | $38,000 |
Agents Affiliated with this Home
-
L
Seller's Agent in 2017
Len Sarvela
Real Estate Masters LTD
(218) 348-8402
2 in this area
70 Total Sales
-

Seller's Agent in 2017
Alicia Lokke
Messina & Associates Real Estate
(218) 590-0431
8 in this area
277 Total Sales
-

Buyer's Agent in 2017
Michelle Ryan
RE/MAX
(218) 393-0289
4 in this area
87 Total Sales
Map
Source: Lake Superior Area REALTORS®
MLS Number: 6030133
APN: 010385008080
- 925 N 12th Ave E
- 1217 E 9th St
- 830 N 9th Ave E
- 901 E 9th St
- 820 N 9th Ave E
- 1302 E 7th St
- 22X E 8th St
- 1313 E 6th St
- 908 E Skyline Pkwy
- 621 E 10th St
- 608 E 10th St
- 1524 E 7th St
- 724 N 16th Ave E
- 612 E 8th St
- 1516 N 8th Ave E
- 531 N 7th Ave E
- 808 N 6th Ave E
- 1026 E 3rd St
- 1410 N 7th Ave E
- 602 E 7th St

