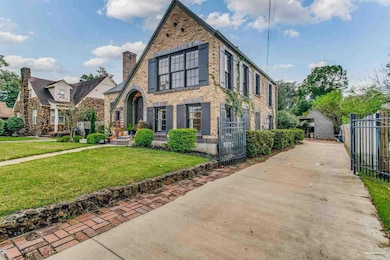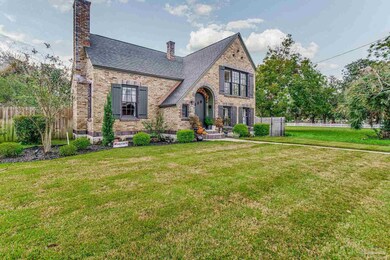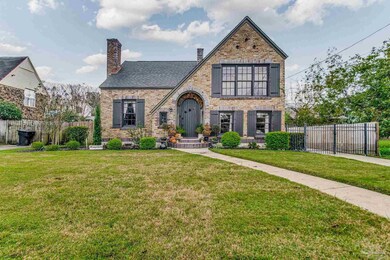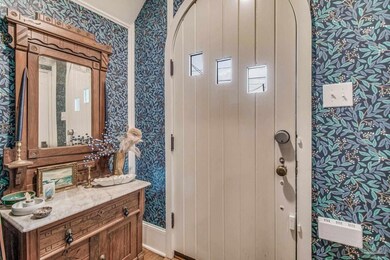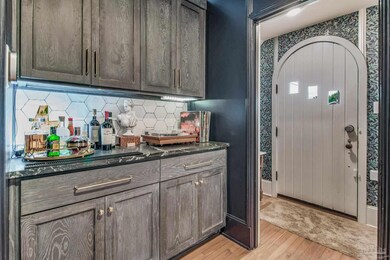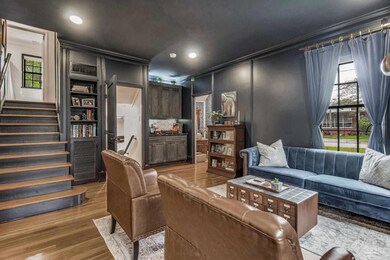
1107 E Moreno St Pensacola, FL 32503
Southeast Pensacola NeighborhoodHighlights
- Wine Room
- Updated Kitchen
- Main Floor Primary Bedroom
- Pensacola High School Rated A-
- Wood Flooring
- Tudor Architecture
About This Home
As of March 2025Charming 1930s English Tudor in the heart of East Hill! This rare gem is a true find and won’t be on the market for long. Fully restored and thoughtfully updated, this classic brick beauty perfectly captures the timeless character and charm that makes East Hill so special. From its steeply pitched gabled roof and patterned brickwork to arched doorways and tall windows, this home boasts many unique Tudor-style details. With over 2,200 square feet of elegant living space, the home offers 4 spacious bedrooms, 2 beautifully updated baths, an inside laundry room, custom cabinetry, and even a wine cellar. It’s the ideal blend of historic charm and modern convenience, featuring original refinished hardwood floors, crown molding, tall baseboards, and detailed woodwork. All the essential systems have been completely updated for peace of mind, including a new roof, electrical, plumbing, HVAC, tankless water heater and an irrigation system. The sunroom, recently redesigned by House of Hue, is a stylish retreat with picture-frame molding, a built-in bookcase, and neutral plaid wallpaper paired with coordinating Roman shades—perfect for relaxing or entertaining. The chef’s kitchen is a dream come true, featuring a ZLINE gas range, Bosch dishwasher, high-end black marble countertops, herringbone tiled backsplash, custom cabinetry and an impressive black marbled-topped center island that’s perfect for any gathering. Both bathrooms have been fully renovated with high-end finishes, new lighting and appliances. The primary bath is a showstopper, offering a double vanity with black marble countertops, tiled walls, marble-tiled floors, a freestanding soaking tub and a custom-tiled shower—a true spa-like escape. Outside you’ll find both curb appeal and practicality with a well-kept lawn, a bordered and mulched front garden with native plants, a Tesla charging station in the driveway and a gardener's shed with a covered porch in the back.
Home Details
Home Type
- Single Family
Est. Annual Taxes
- $5,068
Year Built
- Built in 1932
Lot Details
- Back Yard Fenced
Home Design
- Tudor Architecture
- Brick Exterior Construction
- Off Grade Structure
- Shingle Roof
Interior Spaces
- 2,207 Sq Ft Home
- 2-Story Property
- Bookcases
- Crown Molding
- Ceiling Fan
- Fireplace
- Blinds
- Wine Room
- Combination Kitchen and Dining Room
- Sun or Florida Room
- Storage
- ENERGY STAR Qualified Washer
- Inside Utility
- Wood Flooring
- Home Security System
Kitchen
- Updated Kitchen
- Breakfast Area or Nook
- Eat-In Kitchen
- ENERGY STAR Qualified Dishwasher
- Kitchen Island
- Disposal
Bedrooms and Bathrooms
- 4 Bedrooms
- Primary Bedroom on Main
- Split Bedroom Floorplan
- Walk-In Closet
- Remodeled Bathroom
- 2 Full Bathrooms
- Cultured Marble Bathroom Countertops
- Soaking Tub
Parking
- 1 Parking Space
- 1 Carport Space
- Driveway
Schools
- Oj Semmes Elementary School
- Workman Middle School
- Pensacola High School
Utilities
- Central Air
- Heating System Uses Natural Gas
- Baseboard Heating
- Tankless Water Heater
- Sewer Not Available
- High Speed Internet
Community Details
- Property has a Home Owners Association
- New City Tract Subdivision
Listing and Financial Details
- Assessor Parcel Number 000S009025005197
Ownership History
Purchase Details
Home Financials for this Owner
Home Financials are based on the most recent Mortgage that was taken out on this home.Purchase Details
Home Financials for this Owner
Home Financials are based on the most recent Mortgage that was taken out on this home.Purchase Details
Home Financials for this Owner
Home Financials are based on the most recent Mortgage that was taken out on this home.Map
Similar Homes in Pensacola, FL
Home Values in the Area
Average Home Value in this Area
Purchase History
| Date | Type | Sale Price | Title Company |
|---|---|---|---|
| Warranty Deed | $705,000 | Pure Title | |
| Warranty Deed | $705,000 | Pure Title | |
| Warranty Deed | $600,000 | Pure Title | |
| Warranty Deed | $300,000 | Attorney |
Mortgage History
| Date | Status | Loan Amount | Loan Type |
|---|---|---|---|
| Open | $634,500 | New Conventional | |
| Closed | $634,500 | New Conventional | |
| Previous Owner | $405,000 | New Conventional |
Property History
| Date | Event | Price | Change | Sq Ft Price |
|---|---|---|---|---|
| 03/26/2025 03/26/25 | Sold | $705,000 | -2.8% | $319 / Sq Ft |
| 12/09/2024 12/09/24 | For Sale | $725,000 | +20.8% | $329 / Sq Ft |
| 03/24/2023 03/24/23 | Sold | $600,000 | +0.2% | $272 / Sq Ft |
| 01/27/2023 01/27/23 | Price Changed | $599,000 | -7.7% | $271 / Sq Ft |
| 11/01/2022 11/01/22 | Price Changed | $649,000 | -3.9% | $294 / Sq Ft |
| 09/30/2022 09/30/22 | Price Changed | $675,000 | -1.5% | $306 / Sq Ft |
| 07/25/2022 07/25/22 | Price Changed | $685,000 | -1.4% | $310 / Sq Ft |
| 06/30/2022 06/30/22 | For Sale | $695,000 | +131.7% | $315 / Sq Ft |
| 10/21/2021 10/21/21 | Sold | $300,000 | -6.0% | $136 / Sq Ft |
| 10/05/2021 10/05/21 | Pending | -- | -- | -- |
| 10/04/2021 10/04/21 | For Sale | $319,000 | -- | $145 / Sq Ft |
Tax History
| Year | Tax Paid | Tax Assessment Tax Assessment Total Assessment is a certain percentage of the fair market value that is determined by local assessors to be the total taxable value of land and additions on the property. | Land | Improvement |
|---|---|---|---|---|
| 2024 | $5,068 | $376,717 | $113,850 | $262,867 |
| 2023 | $5,068 | $272,241 | $0 | $0 |
| 2022 | $4,262 | $247,492 | $75,141 | $172,351 |
| 2021 | $3,807 | $215,162 | $0 | $0 |
| 2020 | $344 | $74,637 | $0 | $0 |
| 2019 | $340 | $72,959 | $0 | $0 |
| 2018 | $345 | $71,599 | $0 | $0 |
| 2017 | $631 | $70,127 | $0 | $0 |
| 2016 | $350 | $68,685 | $0 | $0 |
| 2015 | $357 | $68,208 | $0 | $0 |
| 2014 | $360 | $67,667 | $0 | $0 |
Source: Pensacola Association of REALTORS®
MLS Number: 656126
APN: 00-0S-00-9025-005-197
- 1551 N 12th Ave
- 1309 N 12th Ave
- 1108 E Lloyd St
- 1017 Fairnie Ave
- 1119 E Lakeview Ave Unit 1121
- 1306 E Avery St
- 1325 N 15th Ave
- 1622 N 7th Ave
- 1500 BLK E Gonzalez St
- 1221 E Jordan St
- 1506 N 7th Ave
- 1519 E Avery St
- 1304 N 6th Ave
- 1100 E Maxwell St
- 1720 N Davis Hwy
- 1610 E Mallory St
- 1224 E Strong St
- 1511 E Brainerd St
- 1217 N 6th Ave
- 1604 E Avery St

