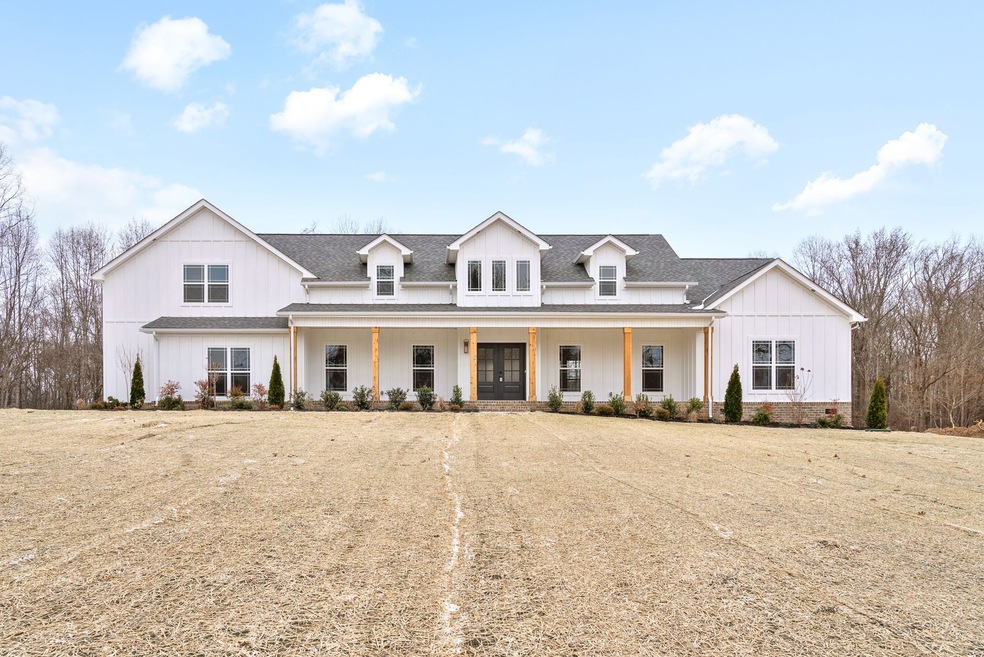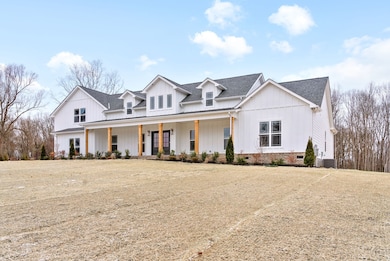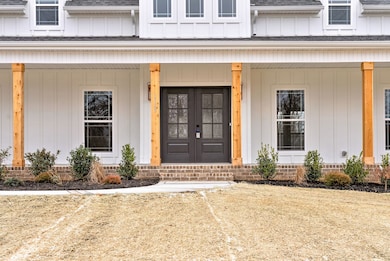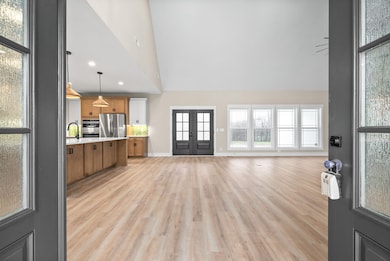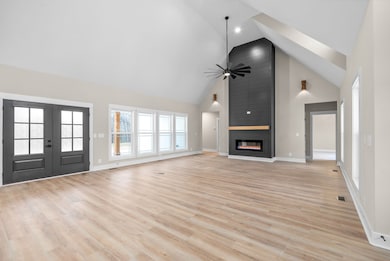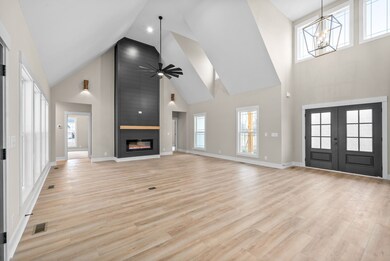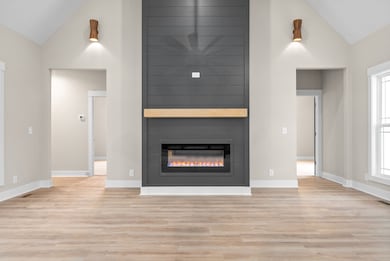
1107 Gholson Rd Clarksville, TN 37043
Highlights
- Contemporary Architecture
- Wooded Lot
- No HOA
- East Montgomery Elementary School Rated A-
- Great Room
- Covered patio or porch
About This Home
As of January 2025Experience the grand unveiling of another Reda Home Builders Bear Creek floor plan, a breathtaking ranch-style haven nestled on 5 acres in Sango. Boasting 3286 sqft, 4 beds, a bonus room, and a captivating open concept design with vaulted ceilings with chic aesthetics. Fully equipped kitchen with double oven, cooktop, hood vent, wall microwave annd mini fridge in the butlers pantry. Act now and seize the opportunity…the seller is offering $12,500 towards buyer concessions with Full Price Offer. Appraised Value $912,000 12/2024
Last Agent to Sell the Property
Keller Williams Realty Brokerage Phone: 9316224914 License #352459 Listed on: 04/29/2024

Home Details
Home Type
- Single Family
Est. Annual Taxes
- $999
Year Built
- Built in 2024
Lot Details
- 5.58 Acre Lot
- Wooded Lot
Parking
- 2 Car Garage
Home Design
- Contemporary Architecture
- Brick Exterior Construction
- Shingle Roof
- Hardboard
Interior Spaces
- 3,396 Sq Ft Home
- Property has 1 Level
- Ceiling Fan
- Great Room
- Living Room with Fireplace
- Crawl Space
- Fire and Smoke Detector
Kitchen
- Dishwasher
- Disposal
Flooring
- Carpet
- Laminate
Bedrooms and Bathrooms
- 4 Main Level Bedrooms
- Walk-In Closet
Outdoor Features
- Covered patio or porch
Schools
- East Montgomery Elementary School
- Richview Middle School
- Clarksville High School
Utilities
- Cooling Available
- Central Heating
- Heat Pump System
- Septic Tank
Community Details
- No Home Owners Association
- Gholson Subdivision
Listing and Financial Details
- Tax Lot Lot 5C
Similar Homes in Clarksville, TN
Home Values in the Area
Average Home Value in this Area
Property History
| Date | Event | Price | Change | Sq Ft Price |
|---|---|---|---|---|
| 01/10/2025 01/10/25 | Price Changed | $911,620 | 0.0% | $268 / Sq Ft |
| 01/08/2025 01/08/25 | Sold | $911,620 | +1.3% | $268 / Sq Ft |
| 06/10/2024 06/10/24 | Pending | -- | -- | -- |
| 04/29/2024 04/29/24 | For Sale | $899,900 | -- | $265 / Sq Ft |
Tax History Compared to Growth
Agents Affiliated with this Home
-
Stacy Williams - REALTOR®

Seller's Agent in 2025
Stacy Williams - REALTOR®
Keller Williams Realty
(931) 622-4914
74 Total Sales
-
Patty Copeland

Buyer's Agent in 2025
Patty Copeland
Platinum Realty Partners, LLC
(615) 260-0288
88 Total Sales
Map
Source: Realtracs
MLS Number: 2648803
