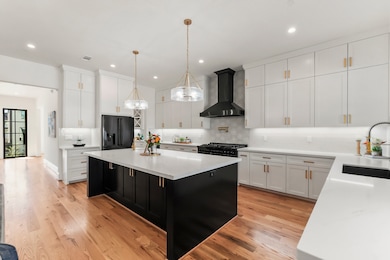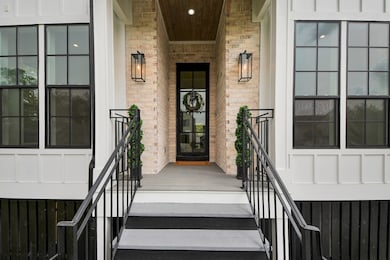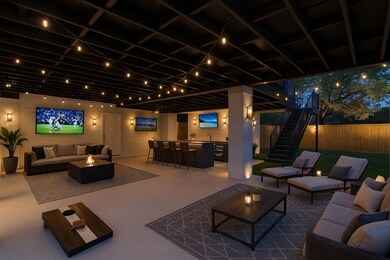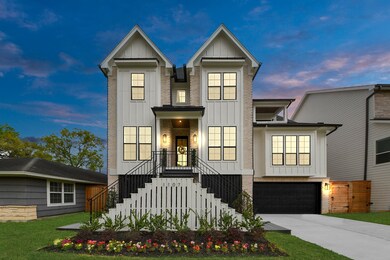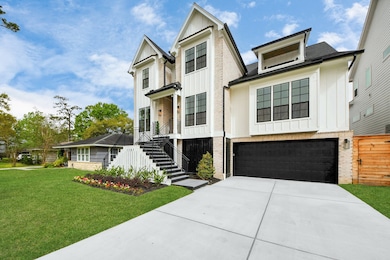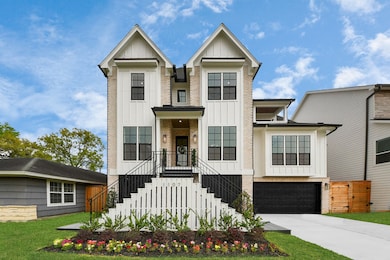1107 Grovewood Ln Houston, TX 77008
Lazy Brook-Timbergrove NeighborhoodHighlights
- New Construction
- Contemporary Architecture
- Quartz Countertops
- Maid or Guest Quarters
- Wood Flooring
- Home Office
About This Home
Nestled in Houston’s prestigious Timbergrove Manor, this luxurious 4,418 sq. ft. new construction blends elegance, comfort, and functionality. Featuring 6 bedrooms, 4.5 baths, a private study, and a formal dining room, the home is filled with natural light and thoughtful design. The main floor offers a stunning primary suite with 15' vaulted ceilings and a spacious guest suite with a full en-suite bath. The chef’s kitchen boasts an 8x4 island, black luxury appliances, soft-close cabinetry, butler’s pantry, and ample storage. The great room opens to a massive covered patio through sliding glass doors. Upstairs includes 4 bedrooms, 2 baths (including a Jack & Jill), and a private balcony. A 1,500 sq. ft. finished ground-level flex space with LED lighting offers endless possibilities. 2-car garage connects to the covered area below. Gutters with French drains. Near trails, parks, shops, and restaurants.
Home Details
Home Type
- Single Family
Est. Annual Taxes
- $8,286
Year Built
- Built in 2025 | New Construction
Lot Details
- 7,200 Sq Ft Lot
- Back Yard Fenced
Parking
- 2 Car Attached Garage
Home Design
- Contemporary Architecture
- Traditional Architecture
Interior Spaces
- 4,418 Sq Ft Home
- 2-Story Property
- Wired For Sound
- Ceiling Fan
- Electric Fireplace
- Window Treatments
- Formal Entry
- Family Room Off Kitchen
- Living Room
- Dining Room
- Home Office
- Utility Room
- Washer Hookup
Kitchen
- Walk-In Pantry
- Butlers Pantry
- Gas Oven
- Gas Range
- Microwave
- Dishwasher
- Quartz Countertops
- Self-Closing Drawers and Cabinet Doors
- Pot Filler
Flooring
- Wood
- Carpet
- Tile
Bedrooms and Bathrooms
- 6 Bedrooms
- En-Suite Primary Bedroom
- Maid or Guest Quarters
- Double Vanity
- Single Vanity
- Dual Sinks
- Soaking Tub
- Bathtub with Shower
- Separate Shower
Home Security
- Prewired Security
- Fire and Smoke Detector
Eco-Friendly Details
- ENERGY STAR Qualified Appliances
- Energy-Efficient HVAC
- Energy-Efficient Lighting
Outdoor Features
- Balcony
Schools
- Love Elementary School
- Hamilton Middle School
- Waltrip High School
Utilities
- Cooling System Powered By Gas
- Central Heating and Cooling System
- Heating System Uses Gas
Listing and Financial Details
- Property Available on 6/17/25
- 12 Month Lease Term
Community Details
Overview
- Timbergrove Manor Subdivision
Pet Policy
- No Pets Allowed
Map
Source: Houston Association of REALTORS®
MLS Number: 57878460
APN: 0771810030026
- 1023 Grovewood Ln
- 1114 Grovewood Ln
- 1023 Waltway Dr
- 1007 Waltway Dr
- 1011 Wynnwood Ln
- 1134 Wynnwood Ln
- 1906 W 14th St
- 1010 Waltway Dr
- 1226 Timbergrove Ln
- 1905 W 14th St Unit B
- 0 T-Cjester Blvd
- 1231 Bay Oaks Rd
- 2017 W 14th St Unit A
- 2020 W 14th St
- 2043 W 14th 1/2 St
- 1241 Prince St
- 1326 Dian St
- 1161 Beasley Hills Ln
- 1048 W 15th 1/2 St
- 1646 W 13th St
- 1119 Grovewood Ln
- 1806 W 14th St
- 1509 Bently Green Ln
- 1517 Hatcher Springs Ln
- 1044 W 15th 1/2 St
- 2205 W 11th St
- 1103 W 15th 1 2 St Unit A
- 1241 Nelson Falls Ln
- 1304 Nashua St Unit B
- 6119 Waltway Dr
- 1109 W 15th 1 2 St Unit B
- 1109 W 15th 1 2 St Unit C
- 1137 W 15th 1 2
- 1129 W 15th 1 2 St Unit B
- 1229 W 15th 1 2 St
- 1214 W 16th St
- 1141 N Durham Dr Unit 12
- 6218 Wynnwood Ln
- 1053 W 16th St
- 1117 W 16th St Unit C

