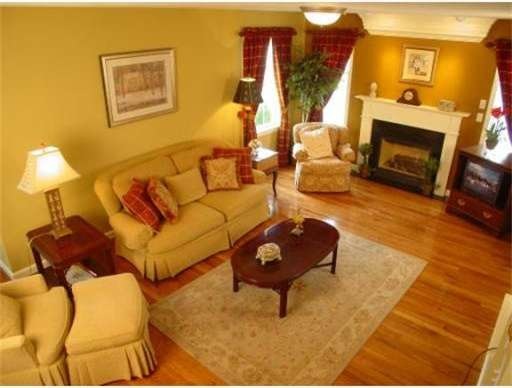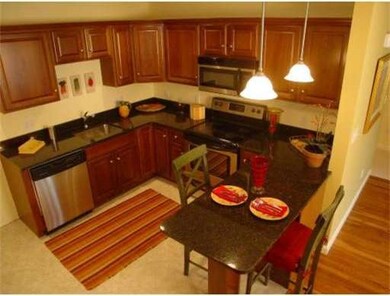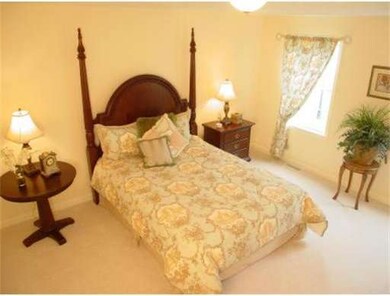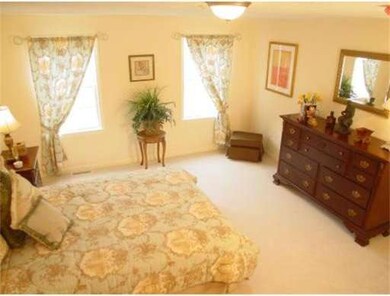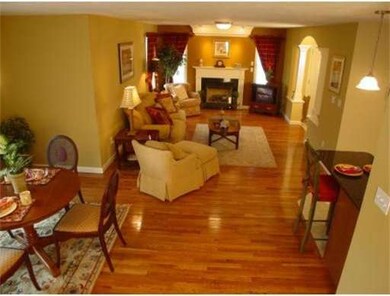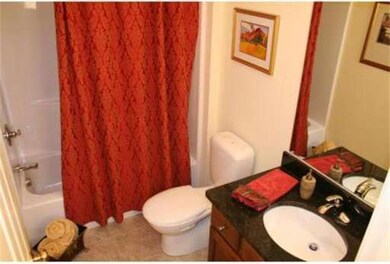
1107 Hampton Way Abington, MA 02351
About This Home
As of March 2025OPEN HOUSE WED 1-5PM AND SAT+SUN 12:00 - 3:00 - FHA APPROVED COMPLEX - Style and sophistication best decribe the "Revere" unit at The Gables. 1st floor unit with 1,592 square feet. Wonderful open floor plan. State of the art kitchen, living room with gas fireplc&hwd; formal dining room with hardwood floor, master bedroom suite, in-unit laundry, central a/c and trex deck. Many options available to customize and make it your own. Plenty of storage with huge full basement & garage. Clubhouse,etc
Last Agent to Sell the Property
James Tangherlini
Conway - Abington License #450001142 Listed on: 05/23/2012
Last Buyer's Agent
Lisa Cadigan
Conway - Duxbury License #455501056
Property Details
Home Type
Condominium
Est. Annual Taxes
$5,612
Year Built
2007
Lot Details
0
Listing Details
- Unit Level: 1
- Unit Placement: Corner, Front
- Special Features: NewHome
- Property Sub Type: Condos
- Year Built: 2007
Interior Features
- Has Basement: Yes
- Fireplaces: 1
- Primary Bathroom: Yes
- Number of Rooms: 5
- Amenities: Public Transportation, Shopping, Park, Walk/Jog Trails, Medical Facility, House of Worship, Private School, Public School, T-Station
- Electric: 150 Amps
- Energy: Insulated Windows, Insulated Doors
- Flooring: Tile, Wall to Wall Carpet, Hardwood
- Insulation: Full
- Interior Amenities: Cable Available, Finish - Sheetrock
- Bedroom 2: First Floor, 11X13
- Bathroom #1: First Floor
- Bathroom #2: First Floor
- Kitchen: First Floor, 10X11
- Laundry Room: First Floor
- Living Room: First Floor, 13X16
- Master Bedroom: First Floor, 14X16
- Master Bedroom Description: Full Bath, Walk-in Closet, Wall to Wall Carpet
- Dining Room: First Floor, 11X14
Exterior Features
- Construction: Frame
- Exterior: Vinyl
- Exterior Unit Features: Deck, Deck - Composite, Decorative Lighting
Garage/Parking
- Garage Parking: Attached, Heated
- Garage Spaces: 1
- Parking: Off-Street, Assigned, Guest, Paved Driveway
- Parking Spaces: 1
Utilities
- Cooling Zones: 1
- Heat Zones: 1
- Hot Water: Electric, Tank
- Utility Connections: for Electric Range, for Electric Oven, for Electric Dryer, Washer Hookup, Icemaker Connection
Condo/Co-op/Association
- Condominium Name: The Gables
- Association Fee Includes: Water, Sewer, Master Insurance, Exterior Maintenance, Road Maintenance, Landscaping, Snow Removal, Putting Green, Tennis Court, Recreational Facilities, Exercise Room, Refuse Removal
- Association Pool: No
- Management: Professional - Off Site
- Pets Allowed: Yes w/ Restrictions (See Remarks)
- No Units: 220
- Unit Building: 1107
Ownership History
Purchase Details
Home Financials for this Owner
Home Financials are based on the most recent Mortgage that was taken out on this home.Purchase Details
Home Financials for this Owner
Home Financials are based on the most recent Mortgage that was taken out on this home.Similar Homes in the area
Home Values in the Area
Average Home Value in this Area
Purchase History
| Date | Type | Sale Price | Title Company |
|---|---|---|---|
| Quit Claim Deed | -- | None Available | |
| Quit Claim Deed | -- | None Available | |
| Quit Claim Deed | -- | None Available | |
| Not Resolvable | $319,660 | -- |
Mortgage History
| Date | Status | Loan Amount | Loan Type |
|---|---|---|---|
| Open | $280,000 | Purchase Money Mortgage | |
| Closed | $280,000 | Purchase Money Mortgage | |
| Closed | $190,000 | Credit Line Revolving |
Property History
| Date | Event | Price | Change | Sq Ft Price |
|---|---|---|---|---|
| 03/11/2025 03/11/25 | Sold | $459,000 | +2.0% | $343 / Sq Ft |
| 02/03/2025 02/03/25 | Pending | -- | -- | -- |
| 01/31/2025 01/31/25 | For Sale | $449,900 | +41.0% | $336 / Sq Ft |
| 07/27/2012 07/27/12 | Sold | $319,000 | 0.0% | $200 / Sq Ft |
| 06/15/2012 06/15/12 | Pending | -- | -- | -- |
| 05/23/2012 05/23/12 | For Sale | $319,000 | -- | $200 / Sq Ft |
Tax History Compared to Growth
Tax History
| Year | Tax Paid | Tax Assessment Tax Assessment Total Assessment is a certain percentage of the fair market value that is determined by local assessors to be the total taxable value of land and additions on the property. | Land | Improvement |
|---|---|---|---|---|
| 2025 | $5,612 | $429,700 | $0 | $429,700 |
| 2024 | $5,265 | $393,500 | $0 | $393,500 |
| 2023 | $5,494 | $386,600 | $0 | $386,600 |
| 2022 | $5,397 | $354,600 | $0 | $354,600 |
| 2021 | $5,371 | $325,900 | $0 | $325,900 |
| 2020 | $5,462 | $321,300 | $0 | $321,300 |
| 2019 | $5,372 | $308,900 | $0 | $308,900 |
| 2018 | $5,669 | $318,100 | $0 | $318,100 |
| 2017 | $5,444 | $296,700 | $0 | $296,700 |
| 2016 | $5,112 | $285,100 | $0 | $285,100 |
| 2015 | $4,743 | $279,000 | $0 | $279,000 |
Agents Affiliated with this Home
-
K
Seller's Agent in 2025
Kelli Pompeo
Coldwell Banker Realty - Hingham
-
J
Buyer's Agent in 2025
Jill Fairweather
RE/MAX
-
J
Seller's Agent in 2012
James Tangherlini
Conway - Abington
-
L
Buyer's Agent in 2012
Lisa Cadigan
Conway - Duxbury
Map
Source: MLS Property Information Network (MLS PIN)
MLS Number: 71386672
APN: ABIN-000026-000000-000004-000196
