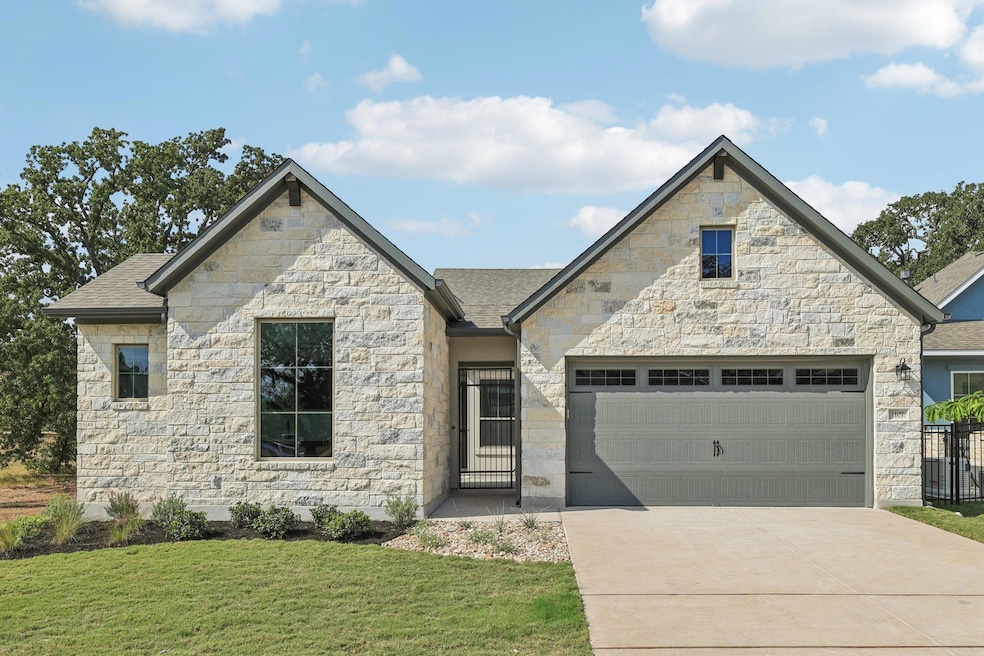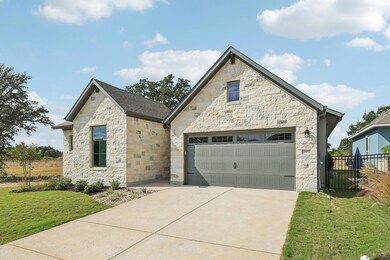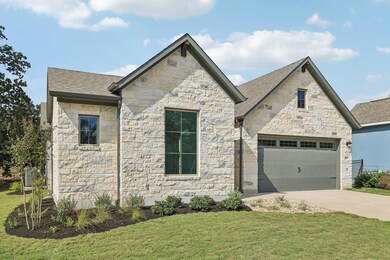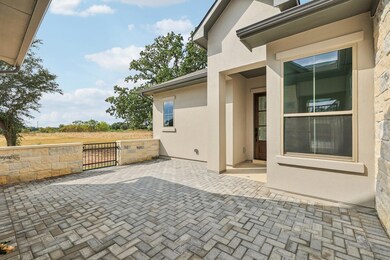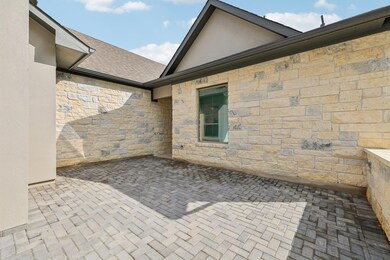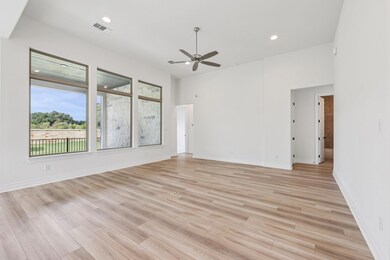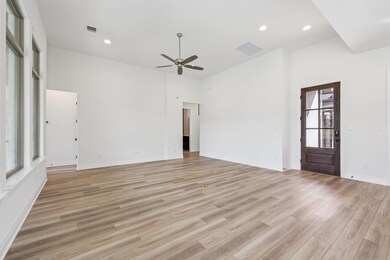1107 Havenwood Ln Unit 43 Georgetown, TX 78633
HighPointe NeighborhoodEstimated payment $3,330/month
Highlights
- New Construction
- Gated Community
- Lock-and-Leave Community
- Douglas Benold Middle School Rated A-
- Open Floorplan
- Clubhouse
About This Home
Discover this beautifully crafted new Sitterle home in the gated section of Parmer Ranch, where luxury meets low-maintenance living with a community lawn care program included. This thoughtfully designed one-story home features an inviting uncovered entry courtyard that leads to a separate guest house—perfect for visitors or a private home office. A striking 8’ solid wood front door welcomes you into a space filled with upscale details, including 5 1/4" baseboards and 3 1/2" door and window casings for a polished finish throughout. The open-concept great room is enhanced by ceiling fans and recessed can lighting, also featured in the primary bedroom for added comfort and ambiance. The kitchen boasts 42" upper cabinets and sleek quartz countertops, while the utility room offers extra storage with 30" cabinets. Relax in the spa-like primary bath with a freestanding tub and enjoy the durability and elegance of 20" tile floors in all wet areas. An oversized back covered patio provides the ideal setting for outdoor dining or lounging. This home is a perfect blend of style, function, and comfort in one of Georgetown’s most desirable communities.
Listing Agent
The Sitterle Homes, LTC Brokerage Phone: (469) 909-8484 License #0435887 Listed on: 06/03/2025
Home Details
Home Type
- Single Family
Est. Annual Taxes
- $1,262
Year Built
- Built in 2025 | New Construction
Lot Details
- 6,534 Sq Ft Lot
- East Facing Home
- Landscaped
- Interior Lot
- Level Lot
- Sprinkler System
- Back and Front Yard
HOA Fees
- $195 Monthly HOA Fees
Parking
- 2 Car Attached Garage
- Common or Shared Parking
- Front Facing Garage
- Garage Door Opener
- Additional Parking
Home Design
- Brick Exterior Construction
- Slab Foundation
- Spray Foam Insulation
- Shingle Roof
- Composition Roof
- Stone Siding
- Stucco
Interior Spaces
- 1,815 Sq Ft Home
- 1-Story Property
- Open Floorplan
- High Ceiling
- Recessed Lighting
- Double Pane Windows
- Vinyl Clad Windows
- Window Screens
Kitchen
- Built-In Oven
- Gas Cooktop
- Microwave
- Dishwasher
- Stainless Steel Appliances
- Kitchen Island
- Quartz Countertops
- Disposal
Flooring
- Carpet
- Tile
- Vinyl
Bedrooms and Bathrooms
- 3 Main Level Bedrooms
- Walk-In Closet
- 3 Full Bathrooms
- Double Vanity
- Freestanding Bathtub
Home Security
- Carbon Monoxide Detectors
- Fire and Smoke Detector
Outdoor Features
- Uncovered Courtyard
- Covered Patio or Porch
- Exterior Lighting
Location
- Suburban Location
Schools
- Jo Ann Ford Elementary School
- Douglas Benold Middle School
- Georgetown High School
Utilities
- Central Heating and Cooling System
- Vented Exhaust Fan
- Heating System Uses Natural Gas
- Underground Utilities
- Natural Gas Connected
- Municipal Utilities District for Water and Sewer
- ENERGY STAR Qualified Water Heater
- Water Purifier
- High Speed Internet
Listing and Financial Details
- Assessor Parcel Number R-20-1106-0000-0043
Community Details
Overview
- Association fees include common area maintenance, landscaping, ground maintenance
- Parmer Ranch Cottages Association
- Built by SITTERLE HOMES
- Cottages At Parmer Ranch Subdivision
- Lock-and-Leave Community
- Electric Vehicle Charging Station
Amenities
- Community Barbecue Grill
- Picnic Area
- Common Area
- Clubhouse
- Planned Social Activities
- Community Mailbox
Recreation
- Community Playground
- Park
- Trails
Security
- Card or Code Access
- Gated Community
Map
Home Values in the Area
Average Home Value in this Area
Tax History
| Year | Tax Paid | Tax Assessment Tax Assessment Total Assessment is a certain percentage of the fair market value that is determined by local assessors to be the total taxable value of land and additions on the property. | Land | Improvement |
|---|---|---|---|---|
| 2025 | $1,262 | $107,995 | -- | -- |
| 2024 | $1,262 | $89,996 | -- | -- |
| 2023 | $1,399 | $74,997 | $74,997 | -- |
Property History
| Date | Event | Price | List to Sale | Price per Sq Ft |
|---|---|---|---|---|
| 08/19/2025 08/19/25 | Price Changed | $575,000 | +4.7% | $317 / Sq Ft |
| 06/05/2025 06/05/25 | Price Changed | $549,000 | +3.8% | $302 / Sq Ft |
| 06/03/2025 06/03/25 | Price Changed | $529,000 | -3.6% | $291 / Sq Ft |
| 06/03/2025 06/03/25 | For Sale | $549,000 | -- | $302 / Sq Ft |
Source: Unlock MLS (Austin Board of REALTORS®)
MLS Number: 9310606
APN: R632328
- The Polperro Plan at Parmer Ranch - Cottages - Garden Homes
- The Avondale Plan at Parmer Ranch - Cottages - Garden Homes
- The Snowshill Plan at Parmer Ranch - Cottages - Garden Homes
- The Vouvant Plan at Parmer Ranch - Cottages - Garden Homes
- The Newcastle Plan at Parmer Ranch - Cottages - Garden Homes
- The Melrose Plan at Parmer Ranch - Cottages - Garden Homes
- The Roussillon Plan at Parmer Ranch - Cottages - Garden Homes
- Rollingwood Plan at Parmer Ranch - 50' Homesites
- San Saba Plan at Parmer Ranch - 50' Homesites
- Llano Plan at Parmer Ranch - 50' Homesites
- 2010 Clearlight Ln
- Hamilton Plan at Parmer Ranch - 50' Homesites
- Eleanor Plan at Parmer Ranch - Liberty Series
- Lady Bird Plan at Parmer Ranch - Liberty Series
- Taylor Plan at Parmer Ranch - Freedom Series
- 2002 Clearlight Ln
- Mckinley Plan at Parmer Ranch - Freedom Series
- Monroe Plan at Parmer Ranch - Freedom Series
- Wilson Plan at Parmer Ranch - Freedom Series
- 700 Estacado Ln
- 132 County Road 247
- 308 Millbend Rd
- 124 Millbend Rd
- 2340 Sawdust Dr
- 29600 Ronald W Reagan Blvd
- 29600 Ronald Reagan Blvd Unit 2100
- 29600 Ronald Reagan Blvd Unit C1 5300
- 29600 Ronald Reagan Blvd Unit B1 2307
- 29600 Ronald Reagan Blvd Unit A2 1308
- 321 Coda Crossing
- 500 Veneta Ln
- 517 Coda Crossing
- 315 Bluestem Cove
- 312 Kitty Hawk Rd
- 105 Meadow Dr
- 721 Independence Creek Ln
- 185 S Valley Dr
- 411 Capote Peak Dr
- 204 Monument Hill Trail
- 6618 Cherrywood Ln
