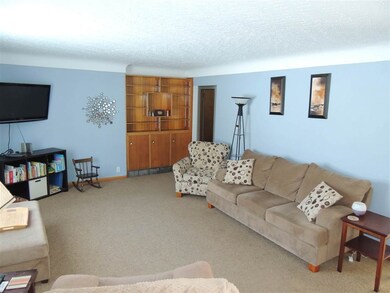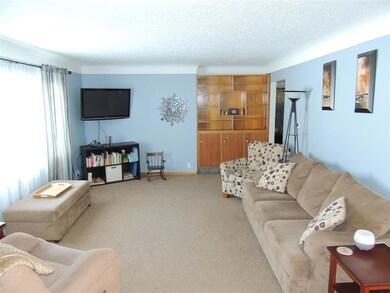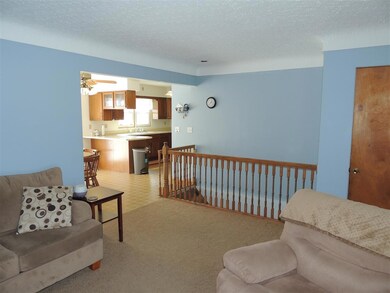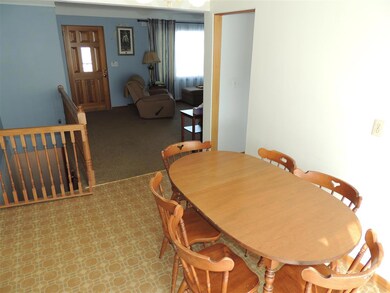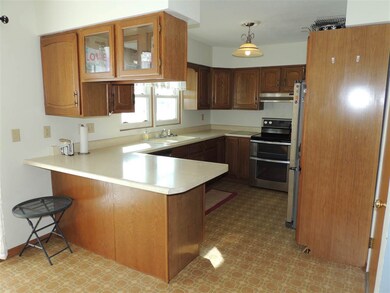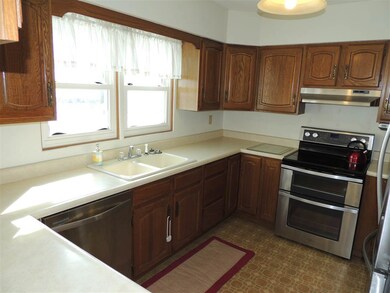
1107 Maxine Ave Waterloo, IA 50701
Highlights
- Deck
- 1 Car Attached Garage
- Ceiling Fan
- Corner Lot
- Forced Air Heating and Cooling System
About This Home
As of March 2019Spacious and Ready to move in, this 3 bedroom, 1 ¾ bath ranch style home boasts over 1,800 total square feet of finished living space! Upon entering your front door, get used to being greeted by warm tones of original wood work, custom built in shelving, freshly painted walls, and neutral carpeting all encompassed in natural light streaming from the large great room window. Leading into the dining room and kitchen, this home offers newer stainless-steel appliances complete with dishwasher, ample cupboard space and a large pantry cupboard. The sliding glass door right off the dining area leads out to the massive 336 sq. ft. raised deck perfect for spring and summer BBQ’s and entertaining guests! Located on the main floor are 3 generous sized bedrooms, 2 of them boasting his and hers closets with immaculate original wood flooring from 1959. The bathroom on the main floor has been updated with new flooring, a new tub surround, and a brand-new vanity with a solid surface top. In the lower level, relax in the vast family room and enjoy the convenience of the: ¾ bath, walk out basement, laundry facilities, loads of custom storage shelves and great working mechanicals including a sump pump. Attached to the home is an oversized one stall garage along with a garden shed for extra storage of yard tools! This home is situated on a desirable corner lot and is just shy of .25 acre. Don’t wait, set up your private showing today!
Last Agent to Sell the Property
RE/MAX Concepts - Waverly License #S617200 Listed on: 02/14/2019

Home Details
Home Type
- Single Family
Est. Annual Taxes
- $2,482
Year Built
- Built in 1959
Lot Details
- 9,944 Sq Ft Lot
- Lot Dimensions are 99x88x127
- Corner Lot
Parking
- 1 Car Attached Garage
Home Design
- Concrete Foundation
- Block Foundation
- Shingle Roof
- Asphalt Roof
- Vinyl Siding
Interior Spaces
- 1,882 Sq Ft Home
- Ceiling Fan
- Sump Pump
- Fire and Smoke Detector
Kitchen
- Free-Standing Range
- <<builtInMicrowave>>
- Dishwasher
Bedrooms and Bathrooms
- 3 Bedrooms
Laundry
- Laundry on lower level
- Dryer
- Washer
Outdoor Features
- Deck
Schools
- Fred Becker Elementary School
- Central Middle School
- East High School
Utilities
- Forced Air Heating and Cooling System
- Heating System Uses Gas
- Gas Water Heater
Listing and Financial Details
- Assessor Parcel Number 891321281010
Ownership History
Purchase Details
Home Financials for this Owner
Home Financials are based on the most recent Mortgage that was taken out on this home.Purchase Details
Home Financials for this Owner
Home Financials are based on the most recent Mortgage that was taken out on this home.Purchase Details
Home Financials for this Owner
Home Financials are based on the most recent Mortgage that was taken out on this home.Purchase Details
Purchase Details
Home Financials for this Owner
Home Financials are based on the most recent Mortgage that was taken out on this home.Similar Homes in Waterloo, IA
Home Values in the Area
Average Home Value in this Area
Purchase History
| Date | Type | Sale Price | Title Company |
|---|---|---|---|
| Warranty Deed | $130,000 | -- | |
| Warranty Deed | $115,000 | None Available | |
| Quit Claim Deed | $83,000 | None Available | |
| Sheriffs Deed | $100,800 | None Available | |
| Legal Action Court Order | $128,500 | Black Hawk County Abstract & |
Mortgage History
| Date | Status | Loan Amount | Loan Type |
|---|---|---|---|
| Open | $118,000 | New Conventional | |
| Previous Owner | $109,200 | Purchase Money Mortgage | |
| Previous Owner | $66,000 | Commercial | |
| Previous Owner | $126,170 | FHA | |
| Closed | $0 | No Value Available |
Property History
| Date | Event | Price | Change | Sq Ft Price |
|---|---|---|---|---|
| 03/28/2019 03/28/19 | Sold | $130,000 | 0.0% | $69 / Sq Ft |
| 03/01/2019 03/01/19 | Off Market | $130,000 | -- | -- |
| 02/14/2019 02/14/19 | For Sale | $132,000 | +14.8% | $70 / Sq Ft |
| 06/15/2016 06/15/16 | Sold | $115,000 | -11.5% | $64 / Sq Ft |
| 04/14/2016 04/14/16 | Pending | -- | -- | -- |
| 03/01/2016 03/01/16 | For Sale | $129,900 | -- | $72 / Sq Ft |
Tax History Compared to Growth
Tax History
| Year | Tax Paid | Tax Assessment Tax Assessment Total Assessment is a certain percentage of the fair market value that is determined by local assessors to be the total taxable value of land and additions on the property. | Land | Improvement |
|---|---|---|---|---|
| 2024 | $3,386 | $179,860 | $27,430 | $152,430 |
| 2023 | $3,012 | $179,860 | $27,430 | $152,430 |
| 2022 | $2,932 | $137,160 | $27,430 | $109,730 |
| 2021 | $3,288 | $137,160 | $27,430 | $109,730 |
| 2020 | $3,234 | $145,130 | $23,210 | $121,920 |
| 2019 | $3,234 | $145,130 | $23,210 | $121,920 |
| 2018 | $2,482 | $120,000 | $23,210 | $96,790 |
| 2017 | $3,116 | $120,000 | $23,210 | $96,790 |
| 2016 | $3,272 | $144,200 | $23,210 | $120,990 |
| 2015 | $3,272 | $144,200 | $23,210 | $120,990 |
| 2014 | $3,194 | $138,150 | $23,210 | $114,940 |
Agents Affiliated with this Home
-
Kristina Smith
K
Seller's Agent in 2019
Kristina Smith
RE/MAX
(319) 215-5312
17 Total Sales
-
Emily O'connell

Seller's Agent in 2016
Emily O'connell
Foundations Realty
(319) 883-0504
111 Total Sales
Map
Source: Northeast Iowa Regional Board of REALTORS®
MLS Number: NBR20190650
APN: 8913-21-281-010
- 435 Maxwell St
- 2.29 Acres Ansborough Ave
- 1113 Rainbow Dr
- 432 Woodbridge St
- 516 Upton Ave
- 725 Harwood Ave
- 608 Wallgate Ave
- 610 Wallgate Ave
- 746 Stephan Ave
- 118 Axlewood Dr
- 631 Wallgate Ave
- 120 Axlewood Dr
- 117 Axlewood Dr
- 124 Axlewood Dr
- 128 Axlewood Dr
- 119 Axlewood Dr
- 123 Axlewood Dr
- 125 Axlewood Dr
- 127 Axlewood Dr
- 129 Axlewood Dr

