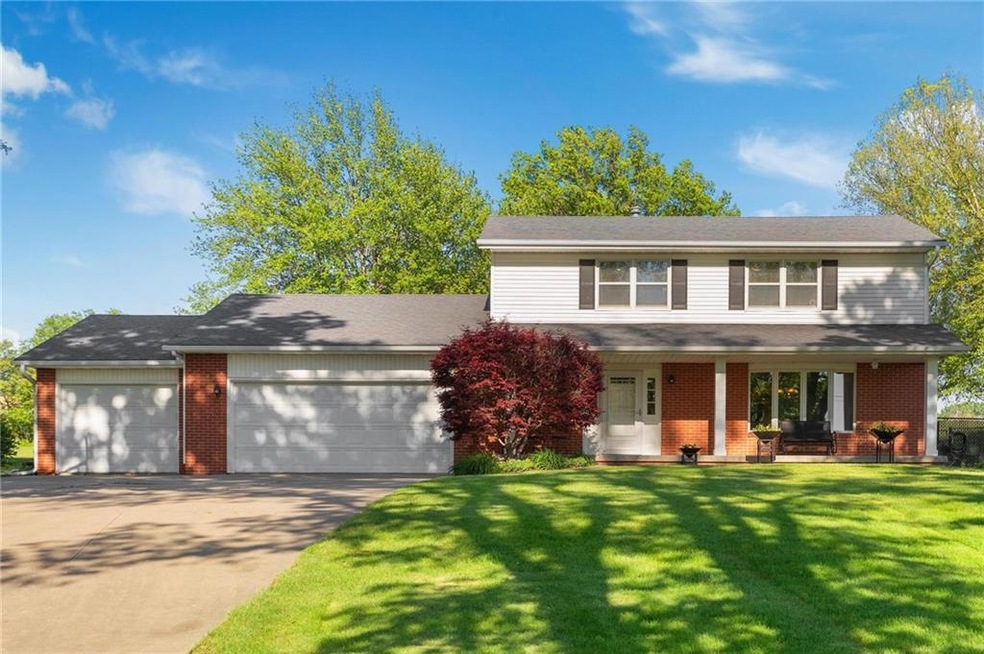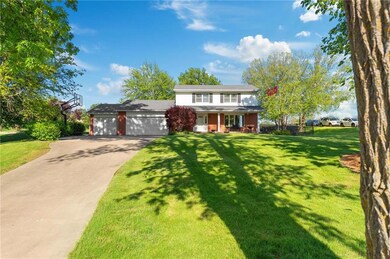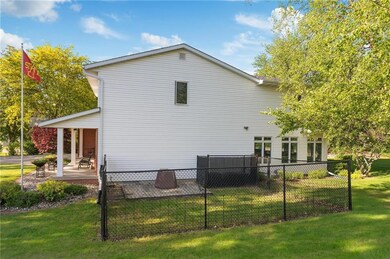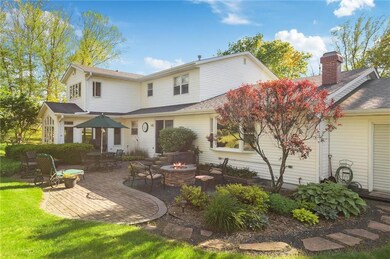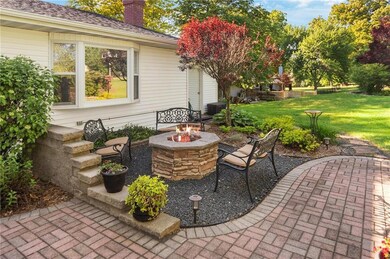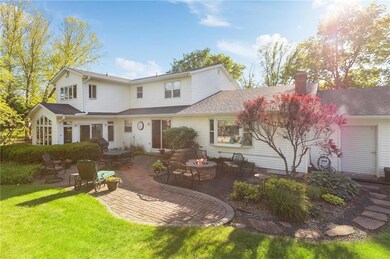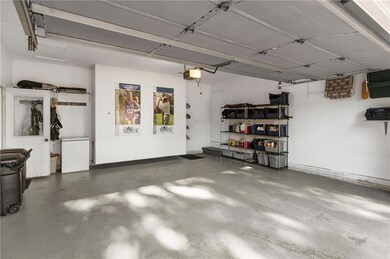
1107 McKimber Dr Knoxville, IA 50138
Highlights
- Sun or Florida Room
- No HOA
- Tile Flooring
- Corner Lot
- Eat-In Kitchen
- Forced Air Heating and Cooling System
About This Home
As of July 2024Nestled in a tranquil neighborhood, this charming home offers a perfect blend of comfort and convenience. This spacious four-bedroom, four-bathroom ensures ample space for a growing family or hosting guests. Begin your mornings in the cozy breakfast nook, where natural light floods in, creating a warm and inviting atmosphere. The sun porch provides an idyllic spot to unwind with a good book or enjoy the serene surroundings, making it a favorite retreat in any season. The main level boasts an inviting family room, complete with a fireplace ideal for gatherings and relaxation. Just off the kitchen is a quiet home office for work or studying. The formal dining room is perfect for hosting dinners and special occasions. Upstairs you will find the primary suite, along with a gorgeous primary bath which includes his and hers walk-in closets! The attached garage offers convenience and additional storage options. There is plenty of storage space throughout the entire home that ensures everything has its place, making this home both practical and elegant. The outdoor living space is equally impressive, featuring a well-maintained patio perfect for barbecues, entertaining, or simply soaking up the sunshine. This property offers not just a house, but a lifestyle of peace and relaxation. Whether you're enjoying a quiet evening on the porch or gathering with friends in the backyard, this home is designed to accommodate all your needs.
Home Details
Home Type
- Single Family
Est. Annual Taxes
- $5,287
Year Built
- Built in 1982
Lot Details
- 0.79 Acre Lot
- Chain Link Fence
- Corner Lot
- Property is zoned R-2
Parking
- 3 Car Attached Garage
Home Design
- Block Foundation
- Asphalt Shingled Roof
- Wood Siding
Interior Spaces
- 2,428 Sq Ft Home
- 2-Story Property
- Wood Burning Fireplace
- Dining Area
- Sun or Florida Room
- Tile Flooring
- Finished Basement
Kitchen
- Eat-In Kitchen
- Stove
- Cooktop
- Dishwasher
Bedrooms and Bathrooms
Laundry
- Laundry on main level
- Dryer
- Washer
Utilities
- Forced Air Heating and Cooling System
- Septic Tank
Community Details
- No Home Owners Association
Listing and Financial Details
- Assessor Parcel Number 000000625100000
Ownership History
Purchase Details
Home Financials for this Owner
Home Financials are based on the most recent Mortgage that was taken out on this home.Similar Homes in Knoxville, IA
Home Values in the Area
Average Home Value in this Area
Purchase History
| Date | Type | Sale Price | Title Company |
|---|---|---|---|
| Warranty Deed | $386,500 | None Listed On Document |
Mortgage History
| Date | Status | Loan Amount | Loan Type |
|---|---|---|---|
| Open | $300,000 | Credit Line Revolving | |
| Previous Owner | $90,000 | Credit Line Revolving | |
| Previous Owner | $90,000 | Future Advance Clause Open End Mortgage | |
| Previous Owner | $114,155 | New Conventional | |
| Previous Owner | $25,000 | Credit Line Revolving | |
| Previous Owner | $122,550 | New Conventional | |
| Previous Owner | $134,075 | New Conventional | |
| Previous Owner | $0 | Unknown | |
| Previous Owner | $38,239 | Credit Line Revolving |
Property History
| Date | Event | Price | Change | Sq Ft Price |
|---|---|---|---|---|
| 06/25/2025 06/25/25 | Pending | -- | -- | -- |
| 06/02/2025 06/02/25 | Price Changed | $405,000 | -1.2% | $167 / Sq Ft |
| 04/29/2025 04/29/25 | For Sale | $410,000 | +6.1% | $169 / Sq Ft |
| 07/26/2024 07/26/24 | Sold | $386,250 | -3.4% | $159 / Sq Ft |
| 06/19/2024 06/19/24 | Pending | -- | -- | -- |
| 06/14/2024 06/14/24 | Price Changed | $400,000 | -4.8% | $165 / Sq Ft |
| 05/28/2024 05/28/24 | For Sale | $420,000 | -- | $173 / Sq Ft |
Tax History Compared to Growth
Tax History
| Year | Tax Paid | Tax Assessment Tax Assessment Total Assessment is a certain percentage of the fair market value that is determined by local assessors to be the total taxable value of land and additions on the property. | Land | Improvement |
|---|---|---|---|---|
| 2024 | $4,998 | $394,560 | $5,510 | $389,050 |
| 2023 | $4,998 | $394,560 | $5,510 | $389,050 |
| 2022 | $5,128 | $336,490 | $5,470 | $331,020 |
| 2021 | $5,128 | $317,440 | $5,160 | $312,280 |
| 2020 | $4,608 | $290,190 | $6,300 | $283,890 |
Agents Affiliated with this Home
-
Alexis Larson
A
Seller's Agent in 2025
Alexis Larson
RE/MAX Precision
(641) 891-5900
73 Total Sales
-
Ryan Roberts

Seller's Agent in 2024
Ryan Roberts
Sundance Realty
(641) 218-9938
123 Total Sales
-
Tim Vermeer
T
Seller Co-Listing Agent in 2024
Tim Vermeer
Sundance Realty
(641) 891-0490
64 Total Sales
Map
Source: Des Moines Area Association of REALTORS®
MLS Number: 695695
APN: 0625100000
- 1406 110th Place
- 1624 Justice Way
- 1600 Justice Way
- 1301 Sunrise Dr
- 333 Freedom Way
- 301 Freedom Way
- 999 Mcgregor Dr
- 105 N Park Lane Dr
- 101 N Park Lane Dr
- 3010 W Larson St
- 324 Veterans Blvd
- 320 Veterans Blvd
- 333 Veterans Blvd
- 329 Veterans Blvd
- 325 Veterans Blvd
- 321 Veterans Blvd
- 317 Veterans Blvd
- 309 Veterans Blvd
- 304 Veterans Blvd
- 308 Veterans Blvd
