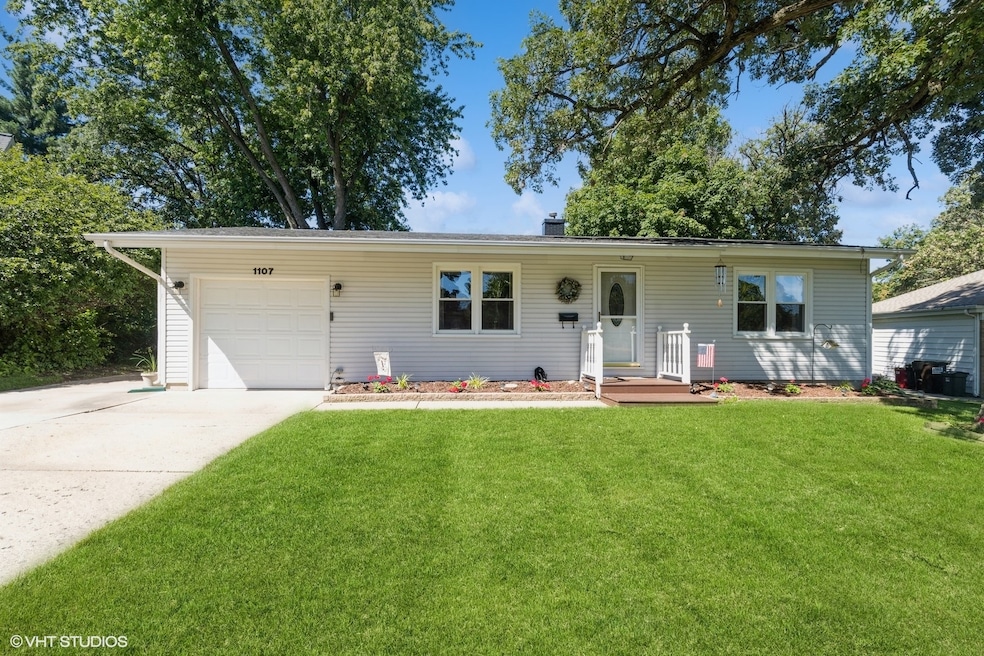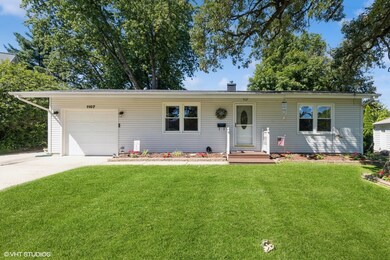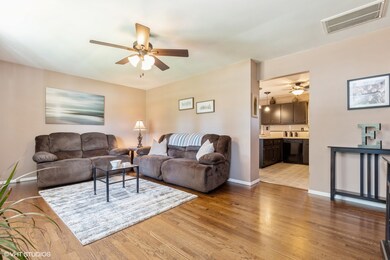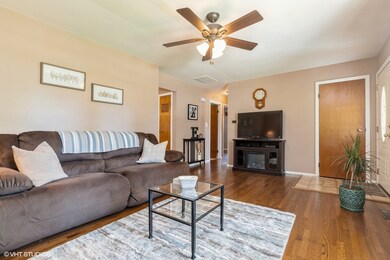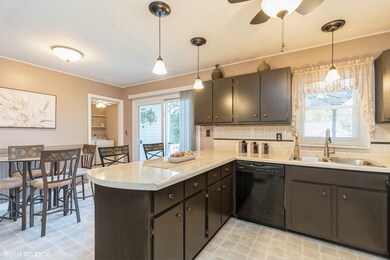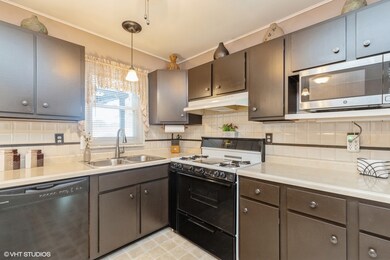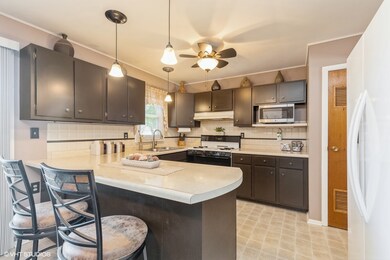
1107 N Cumberland Cir McHenry, IL 60050
Highlights
- Ranch Style House
- 1 Car Attached Garage
- Forced Air Heating and Cooling System
- McHenry Community High School - Upper Campus Rated A-
- Breakfast Bar
- Ceiling Fan
About This Home
As of July 2024Eye-catching Ranch Home nestled off the beaten path in desirable Whispering Oaks! Kitchen offers ample cabinet space, breakfast bar and separate eating area. Enjoy a meal or simply relax on the back deck (Pergola stays) overlooking the fully fenced yard. Concrete side apron can accommodate extra cars, camper or boat/trailer. Great location close to shopping, parks and Hospital. Come take a look!
Last Agent to Sell the Property
Real People Realty License #475112093 Listed on: 07/02/2024
Home Details
Home Type
- Single Family
Est. Annual Taxes
- $4,764
Year Built
- Built in 1968
Lot Details
- Lot Dimensions are 80x100
Parking
- 1 Car Attached Garage
Home Design
- Ranch Style House
- Asphalt Roof
- Vinyl Siding
- Concrete Perimeter Foundation
Interior Spaces
- 1,080 Sq Ft Home
- Ceiling Fan
- Crawl Space
Kitchen
- Breakfast Bar
- Range
- Dishwasher
Bedrooms and Bathrooms
- 2 Bedrooms
- 2 Potential Bedrooms
- 1 Full Bathroom
Laundry
- Dryer
- Washer
Utilities
- Forced Air Heating and Cooling System
- Heating System Uses Natural Gas
Community Details
- Whispering Oaks Subdivision
Listing and Financial Details
- Homeowner Tax Exemptions
Ownership History
Purchase Details
Home Financials for this Owner
Home Financials are based on the most recent Mortgage that was taken out on this home.Purchase Details
Home Financials for this Owner
Home Financials are based on the most recent Mortgage that was taken out on this home.Purchase Details
Home Financials for this Owner
Home Financials are based on the most recent Mortgage that was taken out on this home.Similar Homes in McHenry, IL
Home Values in the Area
Average Home Value in this Area
Purchase History
| Date | Type | Sale Price | Title Company |
|---|---|---|---|
| Deed | $245,000 | Fidelity National Title | |
| Quit Claim Deed | -- | Ticor |
Mortgage History
| Date | Status | Loan Amount | Loan Type |
|---|---|---|---|
| Open | $220,500 | New Conventional | |
| Previous Owner | $92,500 | New Conventional | |
| Previous Owner | $12,000 | Unknown | |
| Previous Owner | $105,000 | No Value Available |
Property History
| Date | Event | Price | Change | Sq Ft Price |
|---|---|---|---|---|
| 07/23/2024 07/23/24 | Sold | $245,000 | +2.1% | $227 / Sq Ft |
| 07/04/2024 07/04/24 | Pending | -- | -- | -- |
| 07/02/2024 07/02/24 | For Sale | $240,000 | -- | $222 / Sq Ft |
Tax History Compared to Growth
Tax History
| Year | Tax Paid | Tax Assessment Tax Assessment Total Assessment is a certain percentage of the fair market value that is determined by local assessors to be the total taxable value of land and additions on the property. | Land | Improvement |
|---|---|---|---|---|
| 2023 | $4,764 | $59,572 | $11,350 | $48,222 |
| 2022 | $4,680 | $55,267 | $10,530 | $44,737 |
| 2021 | $4,449 | $51,468 | $9,806 | $41,662 |
| 2020 | $4,290 | $49,322 | $9,397 | $39,925 |
| 2019 | $3,238 | $37,400 | $8,945 | $28,455 |
| 2018 | $2,998 | $32,161 | $8,539 | $23,622 |
| 2017 | $2,855 | $30,184 | $8,014 | $22,170 |
| 2016 | $2,731 | $28,210 | $7,490 | $20,720 |
| 2013 | -- | $26,885 | $7,374 | $19,511 |
Agents Affiliated with this Home
-
Sandra Gordon
S
Seller's Agent in 2024
Sandra Gordon
Real People Realty
6 in this area
19 Total Sales
-
Gina Woo
G
Buyer's Agent in 2024
Gina Woo
Coldwell Banker Realty
(815) 245-3275
3 in this area
11 Total Sales
Map
Source: Midwest Real Estate Data (MRED)
MLS Number: 12100414
APN: 09-27-353-023
- 4801 Ashley Dr
- 911 Hampton Ct
- 915 Royal Dr Unit A1
- 4602 W Northfox Ln Unit 2
- 4603 Bonner Dr
- 905 N Oakwood Dr
- 610 Kensington Dr
- 4802 Home Ave
- 1511 Lakeland Ave Unit 2
- 605 Kensington Dr
- 501 Silbury Ct
- 5010 W Elm St
- 601 Devonshire Ct Unit D
- 1708 Meadow Ln
- 1713 Meadow Ln
- 4305 South St
- 1716 Rogers Ave
- 1715 Flower St
- 1720 Rogers Ave
- 4911 Prairie Ave
