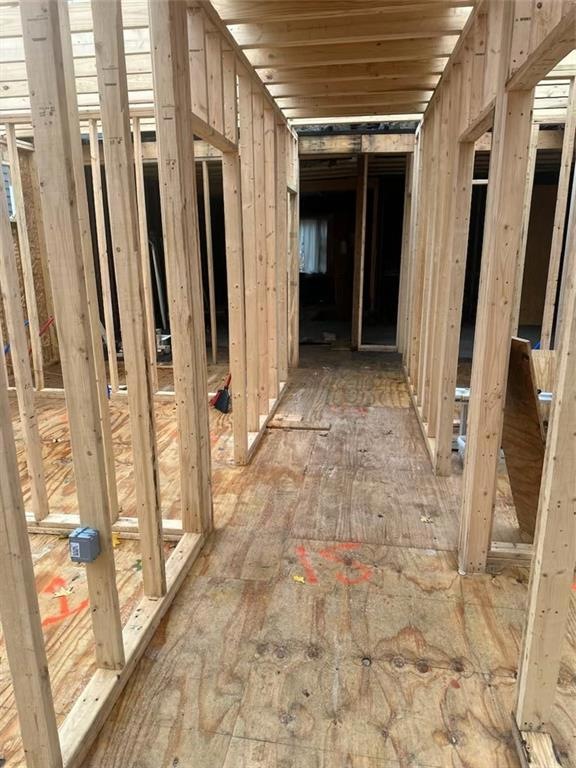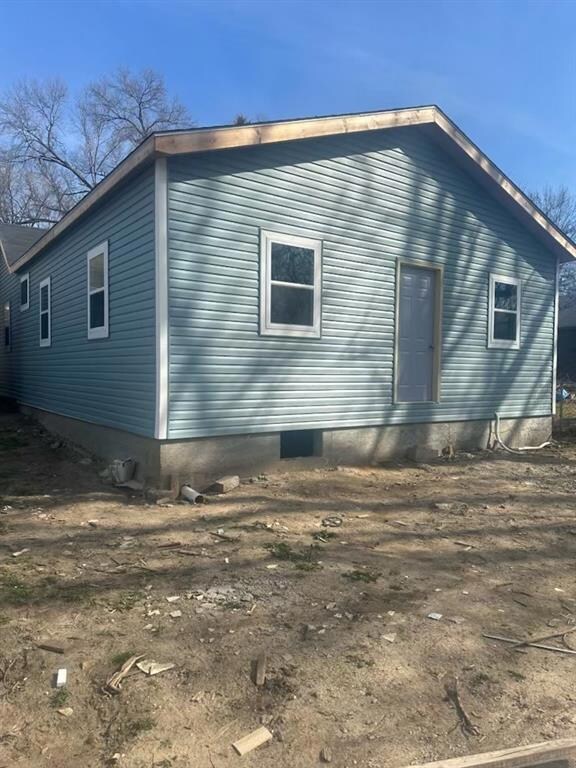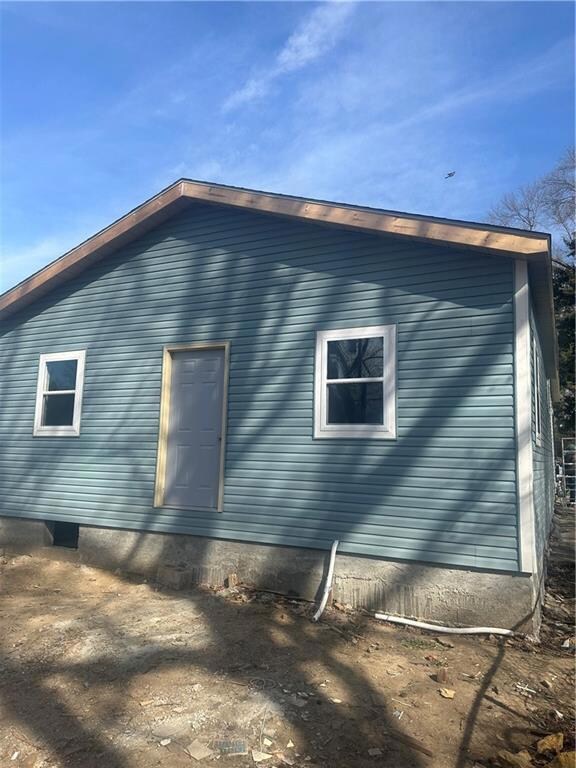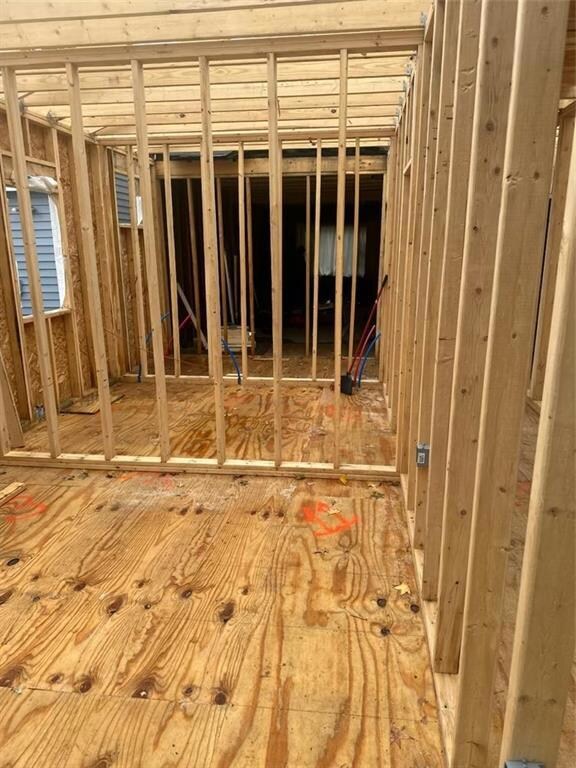
1107 Ottawa St Leavenworth, KS 66048
Highlights
- Traditional Architecture
- No HOA
- Living Room
- Wood Flooring
- Formal Dining Room
- Forced Air Heating and Cooling System
About This Home
As of January 2025Come take a look!! Complete remodel. This bungalow was torn down to the studs, the outside has completely been finished to include a new roof, and updated foundation. The inside has been framed and partially plumbed and partial electric.All of the material inside of the house stays with the property. Bring your flashlight if you are looking during the evening hours.
Last Agent to Sell the Property
BG & Associates LLC Brokerage Phone: 915-500-8908 License #00245679 Listed on: 09/19/2024

Home Details
Home Type
- Single Family
Est. Annual Taxes
- $650
Year Built
- Built in 1870
Lot Details
- 6,098 Sq Ft Lot
- Lot Dimensions are 30x125
- Wood Fence
- Aluminum or Metal Fence
Home Design
- Traditional Architecture
- Bungalow
- Frame Construction
- Composition Roof
Interior Spaces
- 1,300 Sq Ft Home
- Family Room
- Living Room
- Formal Dining Room
- Wood Flooring
- Laundry on main level
Bedrooms and Bathrooms
- 4 Bedrooms
- 2 Full Bathrooms
Basement
- Partial Basement
- Stone or Rock in Basement
Parking
- Inside Entrance
- Off-Street Parking
Schools
- David Brewer Elementary School
Additional Features
- City Lot
- Forced Air Heating and Cooling System
Community Details
- No Home Owners Association
Listing and Financial Details
- Assessor Parcel Number 02735
- $0 special tax assessment
Ownership History
Purchase Details
Home Financials for this Owner
Home Financials are based on the most recent Mortgage that was taken out on this home.Purchase Details
Home Financials for this Owner
Home Financials are based on the most recent Mortgage that was taken out on this home.Purchase Details
Similar Homes in Leavenworth, KS
Home Values in the Area
Average Home Value in this Area
Purchase History
| Date | Type | Sale Price | Title Company |
|---|---|---|---|
| Warranty Deed | -- | Alliance Nationwide Title | |
| Special Warranty Deed | $30,000 | None Listed On Document | |
| Quit Claim Deed | -- | Attorney Only |
Property History
| Date | Event | Price | Change | Sq Ft Price |
|---|---|---|---|---|
| 01/10/2025 01/10/25 | Sold | -- | -- | -- |
| 12/27/2024 12/27/24 | Pending | -- | -- | -- |
| 11/26/2024 11/26/24 | Price Changed | $95,000 | -13.6% | $73 / Sq Ft |
| 10/18/2024 10/18/24 | Price Changed | $110,000 | -6.0% | $85 / Sq Ft |
| 09/19/2024 09/19/24 | For Sale | $117,000 | +369.9% | $90 / Sq Ft |
| 09/15/2023 09/15/23 | Sold | -- | -- | -- |
| 09/07/2023 09/07/23 | Pending | -- | -- | -- |
| 08/30/2023 08/30/23 | For Sale | $24,900 | -21.9% | $28 / Sq Ft |
| 08/31/2015 08/31/15 | Sold | -- | -- | -- |
| 08/26/2015 08/26/15 | Pending | -- | -- | -- |
| 04/17/2015 04/17/15 | For Sale | $31,900 | -- | $36 / Sq Ft |
Tax History Compared to Growth
Tax History
| Year | Tax Paid | Tax Assessment Tax Assessment Total Assessment is a certain percentage of the fair market value that is determined by local assessors to be the total taxable value of land and additions on the property. | Land | Improvement |
|---|---|---|---|---|
| 2023 | $650 | $5,501 | $439 | $5,062 |
| 2022 | $571 | $4,784 | $474 | $4,310 |
| 2021 | $565 | $4,160 | $474 | $3,686 |
| 2020 | $496 | $3,587 | $474 | $3,113 |
| 2019 | $448 | $3,186 | $474 | $2,712 |
| 2018 | $428 | $3,005 | $474 | $2,531 |
| 2017 | $344 | $2,921 | $474 | $2,447 |
| 2016 | $147 | $1,294 | $474 | $820 |
| 2015 | $388 | $3,267 | $676 | $2,591 |
| 2014 | $412 | $3,458 | $676 | $2,782 |
Agents Affiliated with this Home
-
Charles Grady

Seller's Agent in 2025
Charles Grady
BG & Associates LLC
(913) 297-0000
119 Total Sales
-
Ed Burge
E
Buyer's Agent in 2025
Ed Burge
Speedway Realty LLC
(913) 742-1992
7 Total Sales
-
Adam Massey

Seller's Agent in 2023
Adam Massey
Greater Kansas City Realty
(913) 488-6661
301 Total Sales
-
Trice Massey

Seller Co-Listing Agent in 2023
Trice Massey
Greater Kansas City Realty
(913) 980-1399
129 Total Sales
-
Heather Thompson

Buyer's Agent in 2023
Heather Thompson
Platinum Realty LLC
(816) 602-9945
21 Total Sales
-
Roy Miller
R
Seller's Agent in 2015
Roy Miller
Miller Properties
(913) 727-2772
4 Total Sales
Map
Source: Heartland MLS
MLS Number: 2510878
APN: 077-26-0-30-14-003.00-0



