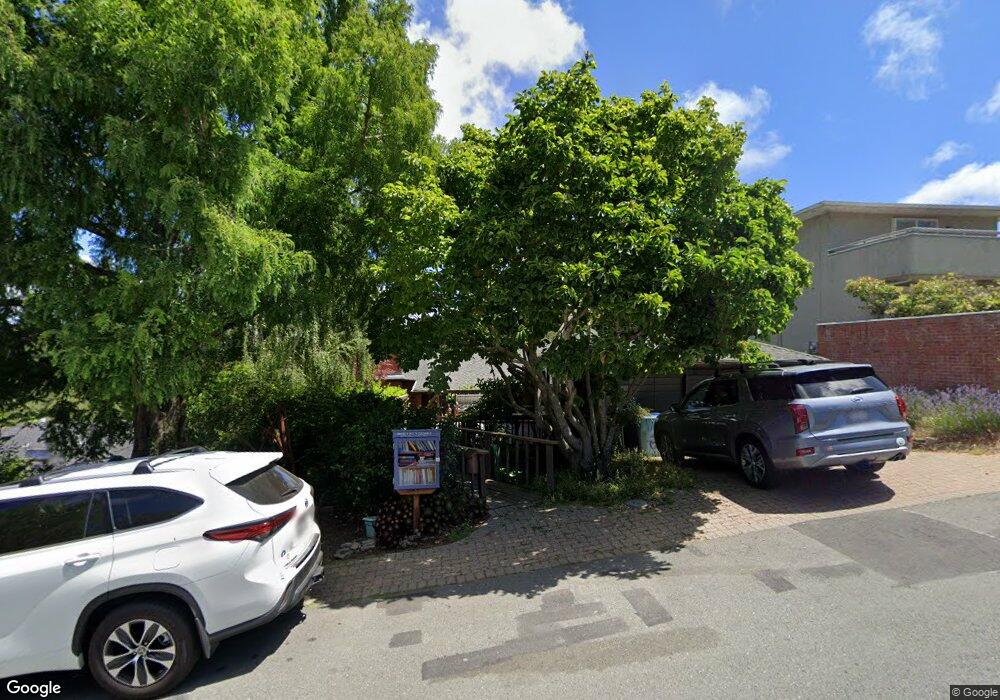1107 Park Hills Rd Berkeley, CA 94708
Berkeley Hills NeighborhoodEstimated Value: $1,791,000 - $2,333,000
4
Beds
3
Baths
2,525
Sq Ft
$793/Sq Ft
Est. Value
About This Home
This home is located at 1107 Park Hills Rd, Berkeley, CA 94708 and is currently estimated at $2,001,948, approximately $792 per square foot. 1107 Park Hills Rd is a home located in Alameda County with nearby schools including Cragmont Elementary School, Berkeley Arts Magnet at Whittier School, and Washington Elementary School.
Ownership History
Date
Name
Owned For
Owner Type
Purchase Details
Closed on
Nov 18, 2021
Sold by
Gaines Andrew
Bought by
Gaines Andrew and Andrew Gaines 2013 Family Trus
Current Estimated Value
Purchase Details
Closed on
Aug 8, 2017
Sold by
Spalter Jonathan H and Goux Carissa S
Bought by
Gaines Andrew and Dederich Leda
Home Financials for this Owner
Home Financials are based on the most recent Mortgage that was taken out on this home.
Original Mortgage
$636,150
Interest Rate
3.88%
Mortgage Type
New Conventional
Purchase Details
Closed on
Dec 4, 2012
Sold by
Spalter Jonathan H and Goux Carissa S
Bought by
Spalter Jonathan H and Goux Carissa S
Home Financials for this Owner
Home Financials are based on the most recent Mortgage that was taken out on this home.
Original Mortgage
$720,000
Interest Rate
3.27%
Mortgage Type
New Conventional
Purchase Details
Closed on
Apr 18, 2008
Sold by
Spalter Jonathan H and Goux Carissa S
Bought by
Spalter Jonathan H and Goux Carissa S
Purchase Details
Closed on
Mar 29, 2006
Sold by
Weisman Gilbert K and Weisman Barbara Dzubay
Bought by
Spalter Jonathan H and Goux Carissa S
Home Financials for this Owner
Home Financials are based on the most recent Mortgage that was taken out on this home.
Original Mortgage
$720,000
Interest Rate
6.12%
Mortgage Type
Purchase Money Mortgage
Purchase Details
Closed on
Feb 1, 2000
Sold by
Weisman Gilbert and Weisman Barbara D
Bought by
Weisman Gilbert K and Weisman Barbara Dzubay
Create a Home Valuation Report for This Property
The Home Valuation Report is an in-depth analysis detailing your home's value as well as a comparison with similar homes in the area
Home Values in the Area
Average Home Value in this Area
Purchase History
| Date | Buyer | Sale Price | Title Company |
|---|---|---|---|
| Gaines Andrew | -- | None Available | |
| Gaines Andrew | $1,480,000 | Old Republic Title Company | |
| Spalter Jonathan H | -- | Old Republic Title Company | |
| Spalter Jonathan H | -- | Old Republic Title Company | |
| Spalter Jonathan H | -- | None Available | |
| Spalter Jonathan H | $900,000 | Financial Title Company | |
| Weisman Gilbert K | -- | -- |
Source: Public Records
Mortgage History
| Date | Status | Borrower | Loan Amount |
|---|---|---|---|
| Previous Owner | Gaines Andrew | $636,150 | |
| Previous Owner | Spalter Jonathan H | $720,000 | |
| Previous Owner | Spalter Jonathan H | $720,000 |
Source: Public Records
Tax History
| Year | Tax Paid | Tax Assessment Tax Assessment Total Assessment is a certain percentage of the fair market value that is determined by local assessors to be the total taxable value of land and additions on the property. | Land | Improvement |
|---|---|---|---|---|
| 2025 | $24,091 | $1,676,958 | $505,187 | $1,178,771 |
| 2024 | $24,091 | $1,643,940 | $495,282 | $1,155,658 |
| 2023 | $23,607 | $1,618,571 | $485,571 | $1,133,000 |
| 2022 | $23,219 | $1,579,840 | $476,052 | $1,110,788 |
| 2021 | $23,302 | $1,548,731 | $466,719 | $1,089,012 |
| 2020 | $22,128 | $1,539,791 | $461,937 | $1,077,854 |
| 2019 | $21,347 | $1,509,600 | $452,880 | $1,056,720 |
| 2018 | $21,011 | $1,480,000 | $444,000 | $1,036,000 |
| 2017 | $15,647 | $1,059,695 | $317,908 | $741,787 |
| 2016 | $16,125 | $1,038,923 | $311,677 | $727,246 |
| 2015 | $15,912 | $1,023,326 | $306,998 | $716,328 |
| 2014 | $15,253 | $1,003,283 | $300,985 | $702,298 |
Source: Public Records
Map
Nearby Homes
- 1123 Park Hills Rd
- 1119 Miller Ave
- 1110 Sterling Ave
- 120 Hill Rd
- 1165 Cragmont Ave
- 0 Queens Rd Unit ML82024219
- 1375 Queens Rd
- 1106 Cragmont Ave
- 1024 Miller Ave
- 1136 Keith Ave
- 935 Grizzly Peak Blvd
- 209 Fairlawn Dr
- 1468 Summit Rd
- 1471 Scenic Ave
- 2600 Hilgard Ave
- 826 Indian Rock Ave
- 2634 Virginia St Unit 13
- 2700 Le Conte Ave Unit 301
- 2700 Le Conte Ave Unit 402
- 770 Santa Barbara Rd
- 1103 Park Hills Rd
- 1111 Park Hills Rd
- 1112 Woodside Rd
- 1120 Woodside Rd
- 1108 Woodside Rd
- 1077 Park Hills Rd
- 1104 Park Hills Rd
- 1108 Park Hills Rd
- 1104 Woodside Rd
- 1114 Park Hills Rd
- 1119 Park Hills Rd
- 1124 Woodside Rd
- 1075 Park Hills Rd
- 1118 Park Hills Rd
- 33 Stoddard Way
- 10 Muir Way
- 1080 Park Hills Rd
- 1115 Woodside Rd
- 1100 Woodside Rd
- 1109 Woodside Rd
Your Personal Tour Guide
Ask me questions while you tour the home.
