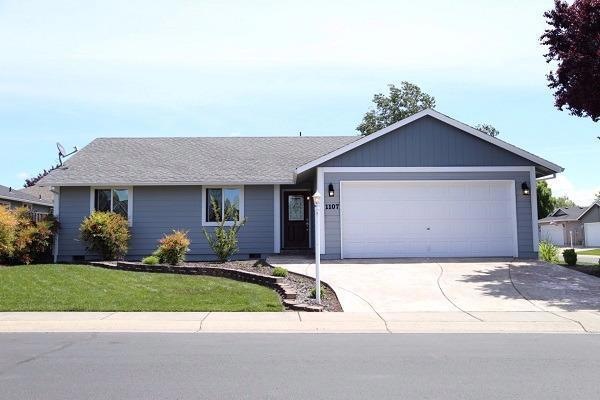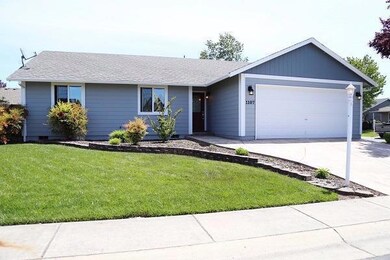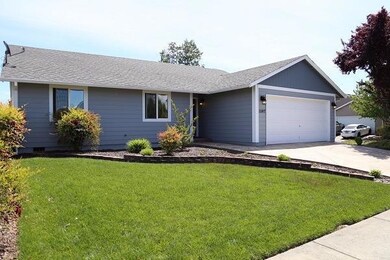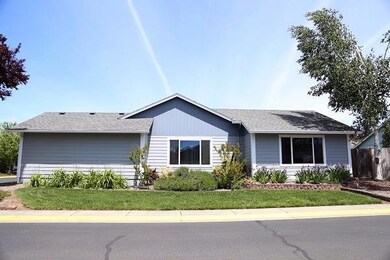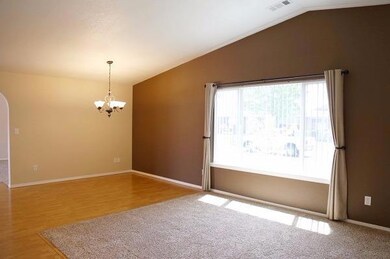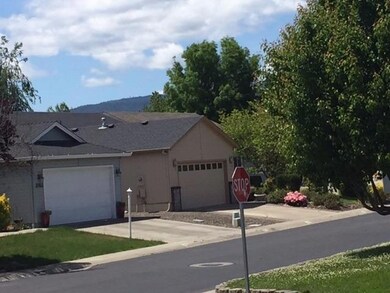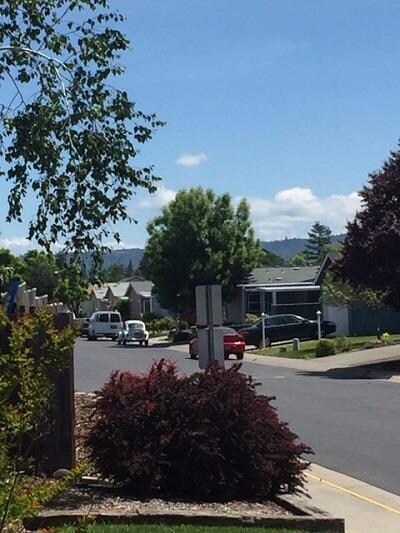
1107 Pheasant Way Central Point, OR 97502
Highlights
- Contemporary Architecture
- Vaulted Ceiling
- Double Pane Windows
- Territorial View
- Community Pool
- Walk-In Closet
About This Home
As of February 2022Centrally located with great floor plan and recent updates! Roomy and well kept single level home with extra large patio and greatrooom/family room. Large .19 acre lot is low maintenance with lovely landscaping! New led lighting and fixtures, hardi-plank siding and nice beadwork trim though out. Appliances approx 2 years old. RV storage available and subdivision for additional 20.00 a month, and HOA fees of $70.00 a month cover pool, tennis courts and playground. Inclusions are: stove, refrigerator, dishwasher, partial window coverings.
Last Agent to Sell the Property
Coldwell Banker Pro West R.E. License #20005154 Listed on: 08/22/2017

Home Details
Home Type
- Single Family
Est. Annual Taxes
- $2,789
Year Built
- Built in 2002
Lot Details
- 8,276 Sq Ft Lot
- Fenced
- Level Lot
- Property is zoned R-3, R-3
HOA Fees
- $70 Monthly HOA Fees
Parking
- 2 Car Garage
- Driveway
Home Design
- Contemporary Architecture
- Ranch Style House
- Frame Construction
- Composition Roof
- Concrete Perimeter Foundation
Interior Spaces
- 1,623 Sq Ft Home
- Vaulted Ceiling
- Ceiling Fan
- Double Pane Windows
- Vinyl Clad Windows
- Territorial Views
Kitchen
- Oven
- Range
- Dishwasher
Flooring
- Carpet
- Laminate
- Vinyl
Bedrooms and Bathrooms
- 3 Bedrooms
- Walk-In Closet
- 2 Full Bathrooms
Home Security
- Carbon Monoxide Detectors
- Fire and Smoke Detector
Outdoor Features
- Patio
Schools
- Jewett Elementary School
- Scenic Middle School
Utilities
- Forced Air Heating and Cooling System
- Irrigation Water Rights
- Water Heater
Listing and Financial Details
- Assessor Parcel Number 10951344
Community Details
Recreation
- Community Pool
Ownership History
Purchase Details
Home Financials for this Owner
Home Financials are based on the most recent Mortgage that was taken out on this home.Purchase Details
Purchase Details
Home Financials for this Owner
Home Financials are based on the most recent Mortgage that was taken out on this home.Purchase Details
Home Financials for this Owner
Home Financials are based on the most recent Mortgage that was taken out on this home.Purchase Details
Purchase Details
Home Financials for this Owner
Home Financials are based on the most recent Mortgage that was taken out on this home.Similar Homes in Central Point, OR
Home Values in the Area
Average Home Value in this Area
Purchase History
| Date | Type | Sale Price | Title Company |
|---|---|---|---|
| Warranty Deed | $370,000 | First American Title | |
| Interfamily Deed Transfer | -- | None Available | |
| Warranty Deed | $245,900 | First American | |
| Special Warranty Deed | $159,900 | Ticor Title Company | |
| Warranty Deed | $186,131 | Accommodation | |
| Interfamily Deed Transfer | -- | Amerititle |
Mortgage History
| Date | Status | Loan Amount | Loan Type |
|---|---|---|---|
| Open | $351,500 | New Conventional | |
| Previous Owner | $216,600 | New Conventional | |
| Previous Owner | $221,310 | New Conventional | |
| Previous Owner | $127,920 | New Conventional | |
| Previous Owner | $192,000 | Unknown | |
| Previous Owner | $160,000 | Unknown | |
| Previous Owner | $20,000 | Credit Line Revolving | |
| Previous Owner | $137,600 | Credit Line Revolving | |
| Previous Owner | $125,300 | No Value Available |
Property History
| Date | Event | Price | Change | Sq Ft Price |
|---|---|---|---|---|
| 02/28/2022 02/28/22 | Sold | $370,000 | +1.4% | $228 / Sq Ft |
| 01/29/2022 01/29/22 | Pending | -- | -- | -- |
| 01/24/2022 01/24/22 | For Sale | $365,000 | +48.4% | $225 / Sq Ft |
| 09/26/2017 09/26/17 | Sold | $245,900 | -10.6% | $152 / Sq Ft |
| 09/02/2017 09/02/17 | Pending | -- | -- | -- |
| 05/17/2017 05/17/17 | For Sale | $275,000 | +72.0% | $169 / Sq Ft |
| 07/03/2014 07/03/14 | Sold | $159,900 | -18.0% | $99 / Sq Ft |
| 06/09/2014 06/09/14 | Pending | -- | -- | -- |
| 01/31/2014 01/31/14 | For Sale | $194,900 | -- | $120 / Sq Ft |
Tax History Compared to Growth
Tax History
| Year | Tax Paid | Tax Assessment Tax Assessment Total Assessment is a certain percentage of the fair market value that is determined by local assessors to be the total taxable value of land and additions on the property. | Land | Improvement |
|---|---|---|---|---|
| 2025 | $3,496 | $210,260 | $79,600 | $130,660 |
| 2024 | $3,496 | $204,140 | $77,280 | $126,860 |
| 2023 | $3,383 | $198,200 | $75,030 | $123,170 |
| 2022 | $3,304 | $198,200 | $75,030 | $123,170 |
| 2021 | $3,210 | $192,430 | $72,840 | $119,590 |
| 2020 | $3,116 | $186,830 | $70,720 | $116,110 |
| 2019 | $3,040 | $176,110 | $66,660 | $109,450 |
| 2018 | $2,947 | $170,990 | $64,720 | $106,270 |
| 2017 | $2,873 | $170,990 | $64,720 | $106,270 |
| 2016 | $2,789 | $161,180 | $61,010 | $100,170 |
| 2015 | $2,672 | $161,180 | $61,010 | $100,170 |
| 2014 | -- | $151,940 | $57,510 | $94,430 |
Agents Affiliated with this Home
-

Seller's Agent in 2022
Alice Lema
Home & Land Real Estate, LLC
(541) 301-7980
17 in this area
201 Total Sales
-
T
Buyer's Agent in 2022
Tyler Boening
eXp Realty, LLC
(720) 203-9115
7 in this area
55 Total Sales
-

Seller's Agent in 2017
Lynn O'Brien
Coldwell Banker Pro West R.E.
(541) 930-1141
7 in this area
52 Total Sales
-

Buyer's Agent in 2017
Kirt Meyer
John L. Scott Medford
(541) 951-5286
3 in this area
76 Total Sales
-
D
Seller's Agent in 2014
Diane Adams : Home Quest Realty
Coldwell Banker Pro West R.E.
6 Total Sales
-
K
Buyer's Agent in 2014
Kayre Imus
Keller Williams Realty Southern Oregon
Map
Source: Oregon Datashare
MLS Number: 102976961
APN: 10951344
- 1242 Hawk Dr
- 2208 Lara Ln
- 2225 New Haven Dr
- 2342 New Haven Dr
- 4922 Gebhard Rd
- 1125 Annalise St
- 4730 Gebhard Rd
- 4722 Gebhard Rd
- 2023 Jeremy St
- 2338 Rabun Way
- 446 Beebe Rd
- 673 Mountain Ave
- 2610 Beebe Rd
- 687 White Oak Ave
- 2580 Parkwood Village Ln
- 698 Wilson Rd
- 4286 Hamrick Rd
- 225 Wilson Rd
- 201 Orchardview Cir
- 1840 E Pine St
