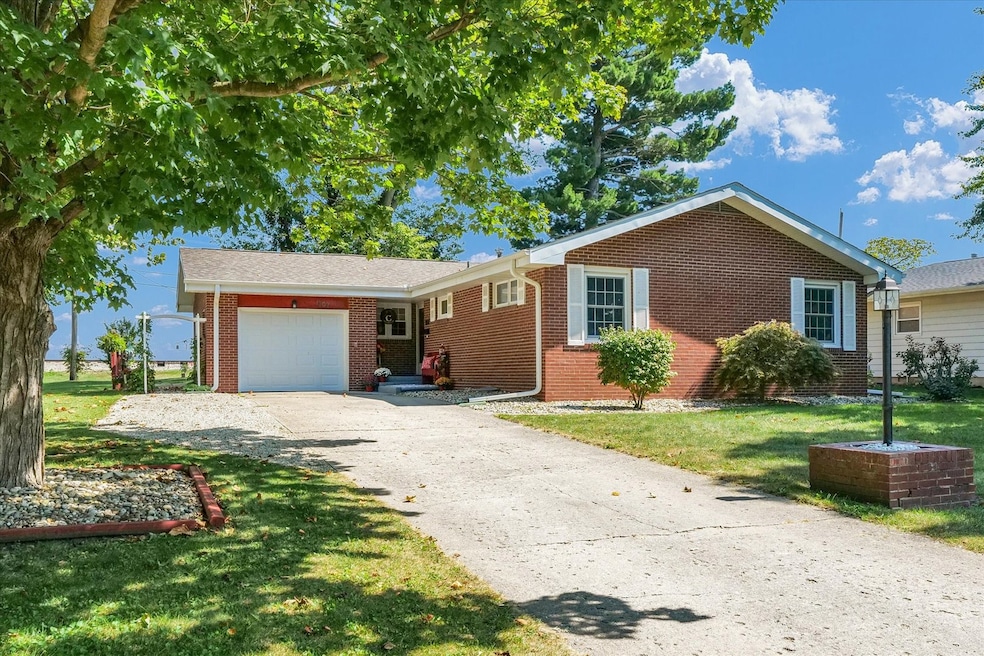
1107 Poplar St Monticello, IL 61856
Highlights
- 1 Car Attached Garage
- Living Room
- 1-Story Property
- White Heath Elementary School Rated A
- Laundry Room
- Forced Air Heating and Cooling System
About This Home
As of November 2024The one you've been waiting for! 1107 Poplar is a wonderfully maintained 3-bedroom 2-bathroom Ranch style home with a full basement. On the main level you'll enter into the spacious eat-in kitchen and large living room featuring Amish made shelving with a wood-burning fireplace. 3 bedrooms and a large bathroom with a double vanity and tub. In the basement, you'll find an AWESOME finished bonus room as well as a 2nd full bathroom and laundry room. The home has a 1-car attached garage, with ample additional parking spaces, a large shed, and outdoor areas that are perfectly set up for you to enjoy. Come check it out while it lasts!
Last Agent to Sell the Property
KELLER WILLIAMS-TREC License #475164527 Listed on: 09/20/2024

Home Details
Home Type
- Single Family
Est. Annual Taxes
- $3,422
Year Built
- Built in 1960
Lot Details
- Lot Dimensions are 134.06x75x133.33x75
Parking
- 1 Car Attached Garage
- Parking Included in Price
Home Design
- Brick Exterior Construction
Interior Spaces
- 1,306 Sq Ft Home
- 1-Story Property
- Family Room
- Living Room
- Dining Room
- Range
Bedrooms and Bathrooms
- 3 Bedrooms
- 3 Potential Bedrooms
- 2 Full Bathrooms
Laundry
- Laundry Room
- Dryer
- Washer
Partially Finished Basement
- Basement Fills Entire Space Under The House
- Finished Basement Bathroom
Schools
- Monticello Elementary School
- Monticello Junior High School
- Monticello High School
Utilities
- Forced Air Heating and Cooling System
- Heating System Uses Natural Gas
Listing and Financial Details
- Senior Tax Exemptions
- Homeowner Tax Exemptions
Ownership History
Purchase Details
Similar Homes in Monticello, IL
Home Values in the Area
Average Home Value in this Area
Purchase History
| Date | Type | Sale Price | Title Company |
|---|---|---|---|
| Warranty Deed | $135,000 | -- |
Property History
| Date | Event | Price | Change | Sq Ft Price |
|---|---|---|---|---|
| 11/01/2024 11/01/24 | Sold | $230,000 | 0.0% | $176 / Sq Ft |
| 10/03/2024 10/03/24 | Pending | -- | -- | -- |
| 10/01/2024 10/01/24 | For Sale | $230,000 | 0.0% | $176 / Sq Ft |
| 09/20/2024 09/20/24 | Price Changed | $230,000 | 0.0% | $176 / Sq Ft |
| 09/18/2024 09/18/24 | For Sale | $230,000 | -- | $176 / Sq Ft |
Tax History Compared to Growth
Tax History
| Year | Tax Paid | Tax Assessment Tax Assessment Total Assessment is a certain percentage of the fair market value that is determined by local assessors to be the total taxable value of land and additions on the property. | Land | Improvement |
|---|---|---|---|---|
| 2024 | $3,530 | $67,450 | $11,025 | $56,425 |
| 2023 | $3,422 | $63,333 | $10,352 | $52,981 |
| 2022 | $3,148 | $58,371 | $9,541 | $48,830 |
| 2021 | $3,286 | $54,809 | $8,959 | $45,850 |
| 2020 | $3,206 | $53,472 | $8,740 | $44,732 |
| 2019 | $3,086 | $52,553 | $8,590 | $43,963 |
| 2018 | $2,963 | $51,196 | $8,368 | $42,828 |
| 2017 | $2,866 | $51,196 | $8,368 | $42,828 |
| 2016 | $2,693 | $48,945 | $8,000 | $40,945 |
| 2015 | $2,731 | $48,945 | $8,000 | $40,945 |
| 2014 | $2,731 | $48,945 | $8,000 | $40,945 |
| 2013 | $2,731 | $48,945 | $8,000 | $40,945 |
Agents Affiliated with this Home
-
Dawn Coyne

Seller's Agent in 2024
Dawn Coyne
KELLER WILLIAMS-TREC
(217) 721-9272
6 in this area
143 Total Sales
-
Nate Zarzar

Seller Co-Listing Agent in 2024
Nate Zarzar
KELLER WILLIAMS-TREC
(217) 722-4556
1 in this area
77 Total Sales
-
Michelle Weber

Buyer's Agent in 2024
Michelle Weber
Sancken Sole Realty
(815) 474-6511
2 in this area
12 Total Sales
Map
Source: Midwest Real Estate Data (MRED)
MLS Number: 12167206
APN: 05-00-54-001-298-00
- 413 E Lincoln St
- 204 E Center St
- 914 E Washington St
- 1030 N Walnut St
- 842 N Walnut St
- 402 E Main St
- 19 Meadow Dr
- 102 Foxtrot Ln
- 203 Tango Cir
- 106 Foxtrot Ln
- 205 Tango Cir
- 206 Tango Cir
- 204 Tango Cir
- 212 Foxtrot Ln
- 213 Foxtrot Ln
- 217 Foxtrot Ln
- 215 Foxtrot Ln
- 211 Foxtrot Ln
- 109 Foxtrot Ln
- 107 Foxtrot Ln






