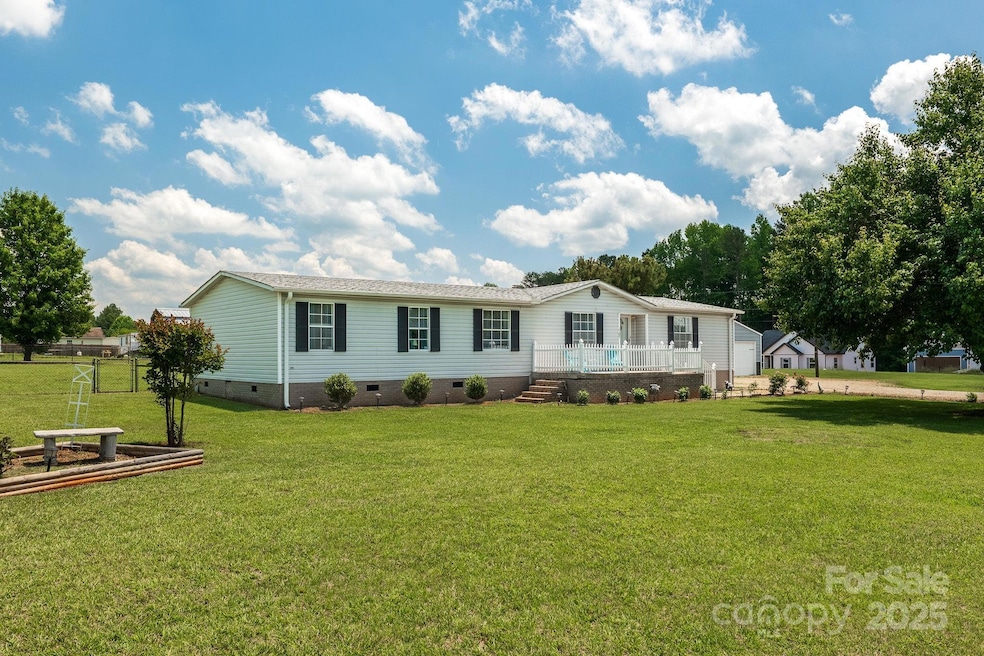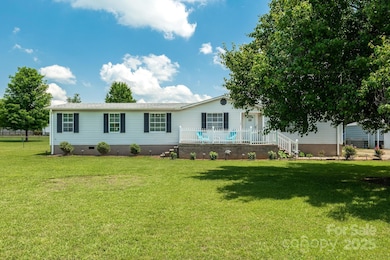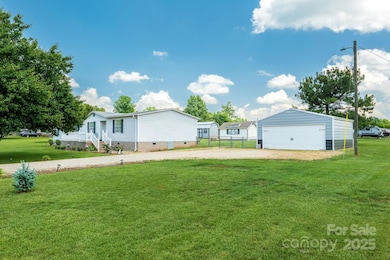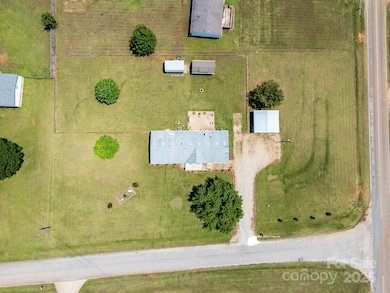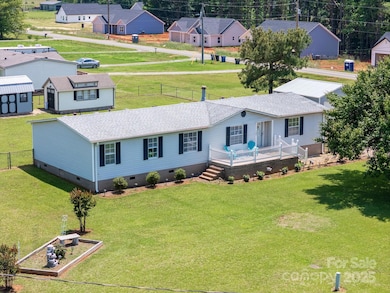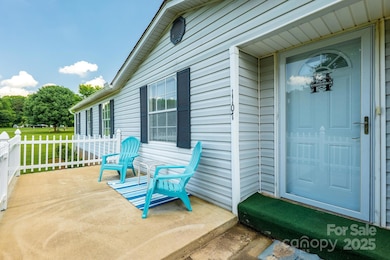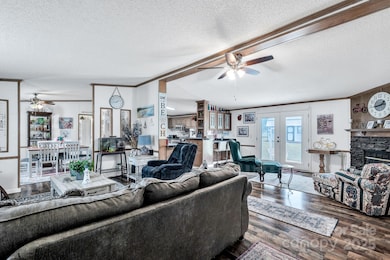
1107 Richard Rd Salisbury, NC 28147
Estimated payment $1,544/month
Highlights
- Open Floorplan
- Corner Lot
- Walk-In Closet
- Ranch Style House
- 2 Car Detached Garage
- Patio
About This Home
Welcome to peaceful Country Living! Nestled on a spacious one-acre lot with no HOA, this well-maintained 3-bedroom, 2-bath ranch offers the perfect blend of privacy, comfort, and charm. Inside, you'll find beautiful LVP flooring, a cozy wood-burning fireplace, and a modern kitchen with stainless steel appliances and ample counter space. Step outside to a large patio overlooking a fully fenced backyard—perfect for relaxing or entertaining. Additional features include a detached two-car garage and two versatile sheds, ideal for a workshop, hobby space, or extra storage. Don't miss this rare opportunity to own a move-in ready home that offers space, functionality, and country charm. Schedule your showing today!
Listing Agent
Coldwell Banker Realty Brokerage Email: sterlingbrown77@gmail.com License #334151

Co-Listing Agent
Coldwell Banker Realty Brokerage Email: sterlingbrown77@gmail.com License #277526
Property Details
Home Type
- Manufactured Home
Year Built
- Built in 1996
Lot Details
- Back Yard Fenced
- Corner Lot
Parking
- 2 Car Detached Garage
- Driveway
- 8 Open Parking Spaces
Home Design
- Ranch Style House
- Brick Exterior Construction
- Vinyl Siding
Interior Spaces
- 1,818 Sq Ft Home
- Open Floorplan
- Wired For Data
- Wood Burning Fireplace
- Window Treatments
- Family Room with Fireplace
- Crawl Space
- Laundry Room
Kitchen
- Electric Oven
- Electric Cooktop
- Microwave
- Dishwasher
Flooring
- Linoleum
- Tile
- Vinyl
Bedrooms and Bathrooms
- 3 Main Level Bedrooms
- Split Bedroom Floorplan
- Walk-In Closet
- 2 Full Bathrooms
- Garden Bath
Outdoor Features
- Patio
- Fire Pit
- Shed
Utilities
- Central Air
- Heat Pump System
- Electric Water Heater
- Septic Tank
- Cable TV Available
Listing and Financial Details
- Assessor Parcel Number 454A101
Map
Home Values in the Area
Average Home Value in this Area
Property History
| Date | Event | Price | Change | Sq Ft Price |
|---|---|---|---|---|
| 12/07/2021 12/07/21 | Sold | $178,000 | +1.7% | $97 / Sq Ft |
| 10/31/2021 10/31/21 | Pending | -- | -- | -- |
| 10/27/2021 10/27/21 | For Sale | $175,000 | -- | $96 / Sq Ft |
Similar Homes in Salisbury, NC
Source: Canopy MLS (Canopy Realtor® Association)
MLS Number: 4259982
- 6133 Long Branch Rd
- 6147 Long Branch Rd
- 6169 Long Branch Rd
- 6155 Long Branch Rd
- 6187 Long Branch Rd
- 6201 Long Branch Rd
- 6217 Long Branch Rd
- 6259 Long Branch Rd
- 000 Long Branch Rd
- 6122 Lowder Rd
- 6154 Lowder Rd
- 6650 Long Branch Rd
- 6650 Sherrills Ford Rd
- 2025 Parks Rd
- 6325 Yount Dr
- 115 Falling Up Ln
- 133 Falling Up Ln
- 121 Falling Up Ln
- 139 Falling Up Ln
- 1030 Hurley School Rd
