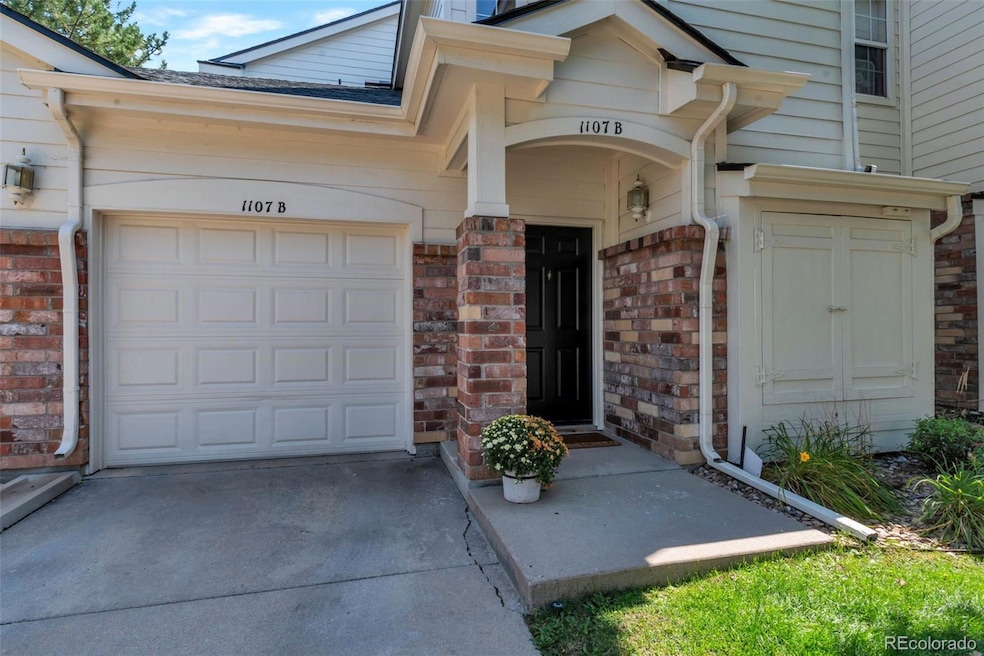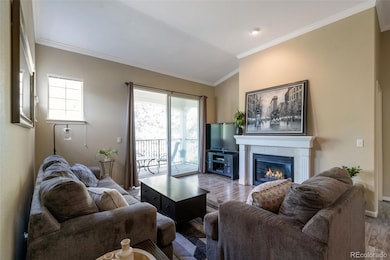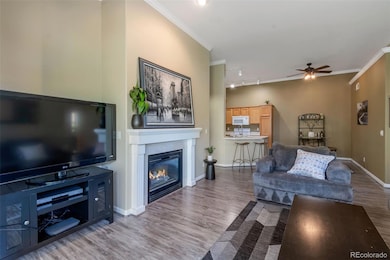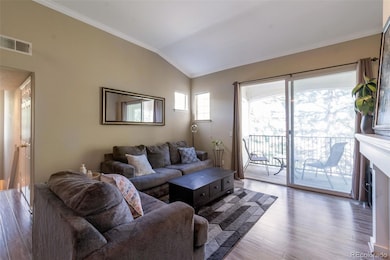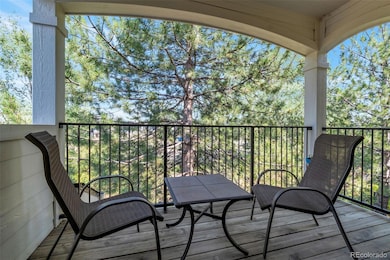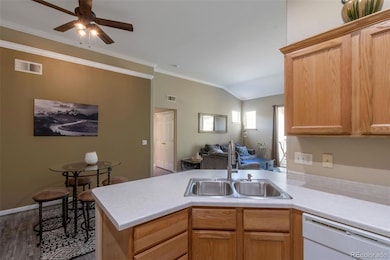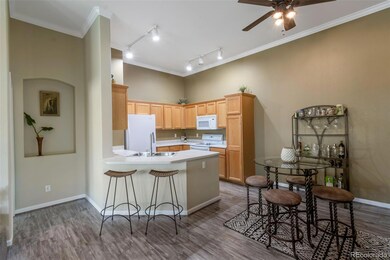1107 S Alton St Unit B Denver, CO 80247
Dayton Triangle NeighborhoodEstimated payment $2,217/month
Highlights
- Fitness Center
- Clubhouse
- Balcony
- No Units Above
- Community Pool
- 1 Car Attached Garage
About This Home
Make this your home before the New Year! This bright and spacious 2-bedroom, 2-bath condo offers incredible value at $315,000 with a one-car attached garage—no scraping snow this winter. Enjoy cozy nights by the fireplace, stay active in the on-site fitness center, and look forward to summer days at the pool. Inside, you’ll find soaring ceilings and an open layout in this move-in-ready condo. The kitchen has great storage, a breakfast bar, and a dining area perfect for everyday living or entertaining. The primary suite features a five-piece bath with a soaking tub and walk-in closet, while the second bedroom and full bath make an ideal guest or flex space. Located in Turtle Creek, this community offers updated roofs, a clubhouse, fitness center, and pool—all just minutes from Cherry Creek, Havana Gardens, and the soon-to-open Acadia Park with trails and playgrounds.
Listing Agent
KM Luxury Homes Brokerage Email: amandajanehomes@gmail.com License #100078162 Listed on: 09/05/2025
Property Details
Home Type
- Condominium
Est. Annual Taxes
- $1,962
Year Built
- Built in 1997
HOA Fees
- $393 Monthly HOA Fees
Parking
- 1 Car Attached Garage
Home Design
- Entry on the 1st floor
- Frame Construction
- Composition Roof
Interior Spaces
- 1,046 Sq Ft Home
- 1-Story Property
- Living Room
- Dining Room
Kitchen
- Oven
- Range
- Microwave
- Dishwasher
- Disposal
Bedrooms and Bathrooms
- 2 Main Level Bedrooms
- 2 Full Bathrooms
Laundry
- Dryer
- Washer
Schools
- Village East Elementary School
- Prairie Middle School
- Overland High School
Additional Features
- Balcony
- No Units Above
- Forced Air Heating and Cooling System
Listing and Financial Details
- Exclusions: SELLER`S PERSONAL PROPERTY, STAGING ITEMS
- Assessor Parcel Number 033827295
Community Details
Overview
- Association fees include reserves, insurance, ground maintenance, maintenance structure, recycling, sewer, snow removal, trash, water
- Five Keys Association, Phone Number (720) 961-5150
- Low-Rise Condominium
- Turtle Creek Subdivision
- Community Parking
Amenities
- Clubhouse
Recreation
- Fitness Center
- Community Pool
Map
Home Values in the Area
Average Home Value in this Area
Tax History
| Year | Tax Paid | Tax Assessment Tax Assessment Total Assessment is a certain percentage of the fair market value that is determined by local assessors to be the total taxable value of land and additions on the property. | Land | Improvement |
|---|---|---|---|---|
| 2024 | $1,725 | $20,294 | -- | -- |
| 2023 | $1,725 | $20,294 | $0 | $0 |
| 2022 | $1,732 | $19,384 | $0 | $0 |
| 2021 | $1,741 | $19,384 | $0 | $0 |
| 2020 | $1,695 | $19,198 | $0 | $0 |
| 2019 | $1,634 | $19,198 | $0 | $0 |
| 2018 | $1,477 | $15,415 | $0 | $0 |
| 2017 | $1,459 | $15,415 | $0 | $0 |
| 2016 | $1,363 | $13,635 | $0 | $0 |
| 2015 | $1,312 | $13,635 | $0 | $0 |
| 2014 | $1,244 | $11,860 | $0 | $0 |
| 2013 | -- | $11,910 | $0 | $0 |
Property History
| Date | Event | Price | List to Sale | Price per Sq Ft |
|---|---|---|---|---|
| 11/05/2025 11/05/25 | Price Changed | $315,000 | -3.1% | $301 / Sq Ft |
| 10/06/2025 10/06/25 | Price Changed | $325,000 | -3.0% | $311 / Sq Ft |
| 09/19/2025 09/19/25 | Price Changed | $335,000 | -1.5% | $320 / Sq Ft |
| 09/15/2025 09/15/25 | Price Changed | $340,000 | -1.4% | $325 / Sq Ft |
| 09/05/2025 09/05/25 | For Sale | $345,000 | -- | $330 / Sq Ft |
Purchase History
| Date | Type | Sale Price | Title Company |
|---|---|---|---|
| Warranty Deed | $155,000 | Lt | |
| Warranty Deed | $164,000 | Land Title Guarantee Company | |
| Warranty Deed | $119,730 | First American Heritage Titl |
Mortgage History
| Date | Status | Loan Amount | Loan Type |
|---|---|---|---|
| Open | $152,605 | FHA | |
| Previous Owner | $155,800 | FHA | |
| Previous Owner | $114,481 | FHA |
Source: REcolorado®
MLS Number: 5374826
APN: 1973-22-2-20-024
- 1251 S Yosemite Way Unit 89
- 1147 S Boston Ct
- 1252 S Alton Ct
- 1214 S Akron Way
- 1235 S Beeler St
- 9417 E Missouri Ave
- 1131 S Chester Ct
- 1259 S Boston St
- 1288 S Beeler Ct
- 1130 S Clinton St Unit 68
- 1373 S Chester St Unit A
- 1389 S Chester St Unit A
- 1381 S Chester St Unit A
- 1389 S Chester St Unit B
- 1397 S Chester St Unit B
- 1397 S Chester St Unit A
- 9605 E Kansas Cir Unit 55
- Melbourne Plan at Arcadia
- MUIRFIELD Plan at Arcadia
- 1380 S Boston Ct Unit B
- 1101 S Yosemite Way
- 8850 E Mississippi Ave
- 1300 S Willow St
- 8965 E Florida Ave
- 9099 E Mississippi Ave
- 8500 E Mississippi Ave
- 9501 E Alabama Cir
- 755 S Alton Way Unit 12C
- 675 S Alton Way Unit 1D
- 8707 E Florida Ave Unit 816
- 8707 E Florida Ave Unit 216
- 8707 E Florida Ave Unit 304
- 1250 S Dayton Ct
- 9896 E Louisiana Dr
- 635 S Alton Way Unit 9-D
- 1302 S Parker Rd Unit Club Valencia 1 bed apt
- 9110 E Florida Ave
- 1304 S Parker Rd Unit 146
- 9776 E Carolina Place
- 675 S Clinton St Unit 10A
