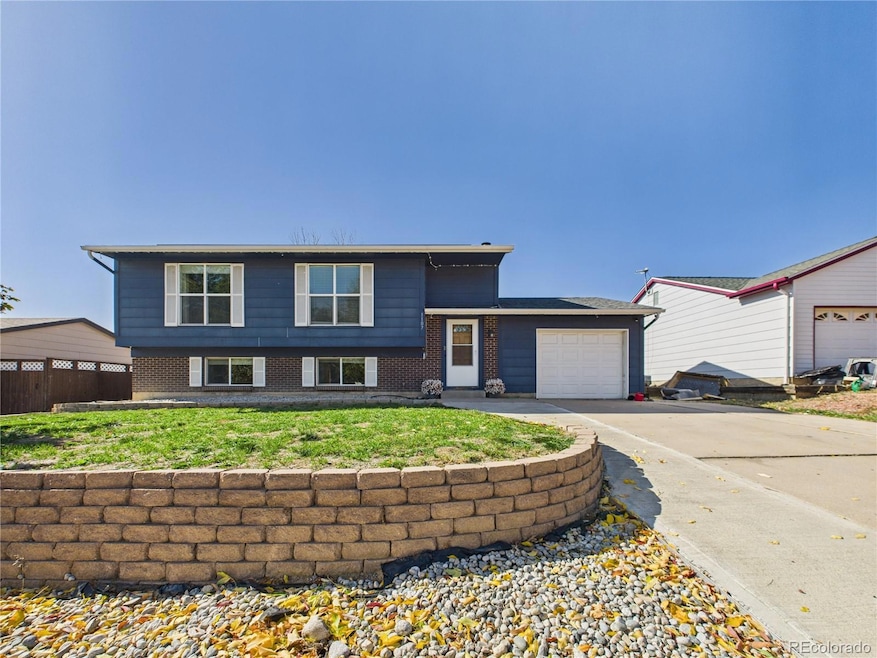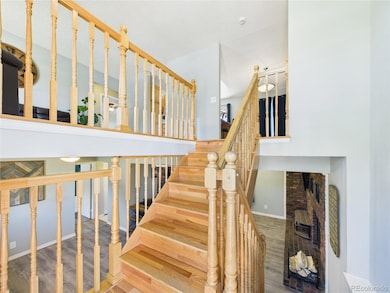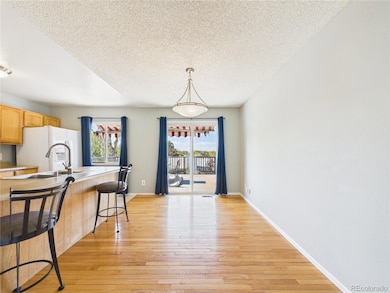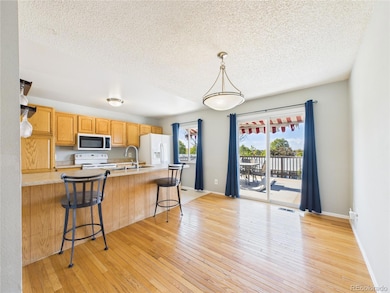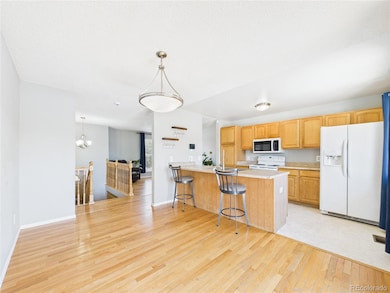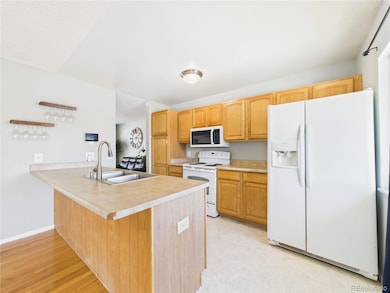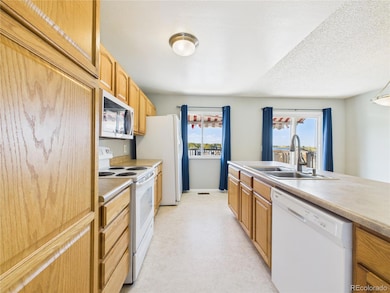1107 S Biscay Ct Aurora, CO 80017
Side Creek NeighborhoodEstimated payment $2,631/month
Highlights
- Primary Bedroom Suite
- Mountain View
- Wood Burning Stove
- Mariners Elementary School Rated A
- Deck
- Mountainous Lot
About This Home
Welcome to this beautifully maintained 3-bedroom, 2-bath home nestled on a quiet cul-de-sac in Aurora’s Side Creek neighborhood. Built in 1981 with 1,823 sq ft of living space, this home offers timeless charm and modern updates. Step inside to an open living layout featuring hardwood floors, vaulted ceilings, and multiple living spaces ideal for gatherings or cozy evenings in. The kitchen boasts ample counter space, a breakfast nook, and direct access to the backyard—perfect for indoor/outdoor entertaining. Retreat to large bedrooms with walk-in closets, and enjoy the convenience of two full baths. The family room includes a striking brick fireplace for relaxed evenings at home. Fresh interior paint and newer carpeting enhance the home’s inviting, move-in ready feel. Outside, you’ll love the freshly painted exterior and the peaceful view of the mountains from the back porch. The lot is nearly 7,000 sq ft, giving you room to garden, play, or extend outdoor living. The home’s attached garage and easy access to highways, shopping, and dining put convenience at your doorstep. Situated within the Adams-Arapahoe 28J School District and only minutes from Buckley AFB, this property gives you both flexibility and prime location. Don’t miss your opportunity—homes in this area at this price point rarely last long!
Listing Agent
Compass - Denver Brokerage Email: Robert.An@Compass.com,719-329-8868 License #100084328 Listed on: 10/21/2025

Home Details
Home Type
- Single Family
Est. Annual Taxes
- $3,042
Year Built
- Built in 1981
Lot Details
- 6,970 Sq Ft Lot
- Cul-De-Sac
- East Facing Home
- Property is Fully Fenced
- Mountainous Lot
- Private Yard
- Garden
Parking
- 1 Car Attached Garage
Home Design
- Bi-Level Home
- Brick Exterior Construction
- Slab Foundation
- Composition Roof
- Wood Siding
Interior Spaces
- 1,823 Sq Ft Home
- Vaulted Ceiling
- Wood Burning Stove
- Wood Burning Fireplace
- Double Pane Windows
- Family Room with Fireplace
- Living Room
- Dining Room
- Mountain Views
- Laundry Room
Kitchen
- Breakfast Area or Nook
- Oven
- Range
- Dishwasher
- Kitchen Island
- Laminate Countertops
- Disposal
Flooring
- Wood
- Carpet
Bedrooms and Bathrooms
- 3 Bedrooms
- Primary Bedroom Suite
- Walk-In Closet
Outdoor Features
- Balcony
- Deck
Schools
- Arkansas Elementary School
- Mrachek Middle School
- Vista Peak High School
Utilities
- Forced Air Heating and Cooling System
- Heating System Uses Natural Gas
- 220 Volts
- 110 Volts
- Natural Gas Connected
- Gas Water Heater
- High Speed Internet
- Cable TV Available
Community Details
- No Home Owners Association
- Kingsborough Subdivision
Listing and Financial Details
- Exclusions: Sellers Personal Property
- Assessor Parcel Number 031432103
Map
Home Values in the Area
Average Home Value in this Area
Tax History
| Year | Tax Paid | Tax Assessment Tax Assessment Total Assessment is a certain percentage of the fair market value that is determined by local assessors to be the total taxable value of land and additions on the property. | Land | Improvement |
|---|---|---|---|---|
| 2024 | $2,951 | $31,745 | -- | -- |
| 2023 | $2,951 | $31,745 | $0 | $0 |
| 2022 | $2,523 | $25,125 | $0 | $0 |
| 2021 | $2,604 | $25,125 | $0 | $0 |
| 2020 | $2,410 | $23,145 | $0 | $0 |
| 2019 | $2,397 | $23,145 | $0 | $0 |
| 2018 | $1,790 | $16,927 | $0 | $0 |
| 2017 | $1,557 | $16,927 | $0 | $0 |
| 2016 | $1,367 | $14,551 | $0 | $0 |
| 2015 | $1,320 | $14,551 | $0 | $0 |
| 2014 | -- | $10,085 | $0 | $0 |
| 2013 | -- | $9,660 | $0 | $0 |
Property History
| Date | Event | Price | List to Sale | Price per Sq Ft |
|---|---|---|---|---|
| 10/21/2025 10/21/25 | For Sale | $450,000 | 0.0% | $247 / Sq Ft |
| 10/16/2025 10/16/25 | Price Changed | $450,000 | -- | $247 / Sq Ft |
Purchase History
| Date | Type | Sale Price | Title Company |
|---|---|---|---|
| Warranty Deed | $320,000 | Chicago Title | |
| Personal Reps Deed | $180,000 | Chicago Title Co | |
| Deed | -- | -- | |
| Deed | -- | -- | |
| Deed | -- | -- |
Mortgage History
| Date | Status | Loan Amount | Loan Type |
|---|---|---|---|
| Open | $301,500 | New Conventional | |
| Previous Owner | $182,797 | VA |
Source: REcolorado®
MLS Number: 1949545
APN: 1975-22-2-10-010
- 1156 S Cathay St
- 1283 S Bahama St
- 1256 S Zeno Cir Unit B
- 19156 E Arizona Place
- 1044 S Yampa St Unit C
- 19258 E Kansas Dr
- 1295 S Zeno Cir Unit C
- 1301 S Cathay Ct Unit 202
- 19152 E Wyoming Place Unit 102
- 1341 S Cathay Ct Unit 201
- 18312 E Kansas Place
- 1030 S Zeno Way
- 19192 E Wyoming Place Unit 105
- 1336 S Zeno Way
- 1315 S Zeno Way
- 18751 E Arkansas Place
- 1167 S Walden Ct
- 1059 S Walden Way Unit 155
- 1372 S Cathay Ct Unit 104
- 1079 S Walden Way Unit 217
- 1055 S Zeno Way
- 18320 E Mississippi Ave
- 1417 S Biscay Way
- 1089 S Walden Way
- 19246 E Idaho Place
- 1497 S Andes Way
- 912 S Yampa St Unit 203
- 913 S Zeno Way Unit 206
- 912 S Yampa St Unit Foxdale Condominium
- 17880 E Louisiana Ave
- 18163 E Kentucky Ave
- 18103 E Kentucky Ave Unit 203
- 18031 E Kentucky Ave Unit 103
- 882 S Uravan Ct
- 18003 E Ohio Ave Unit 102
- 17333 E Kansas Place
- 18895 E Utah Cir
- 1191 S Richfield St
- 17964 E Utah Place
- 17401 E Gunnison Place
