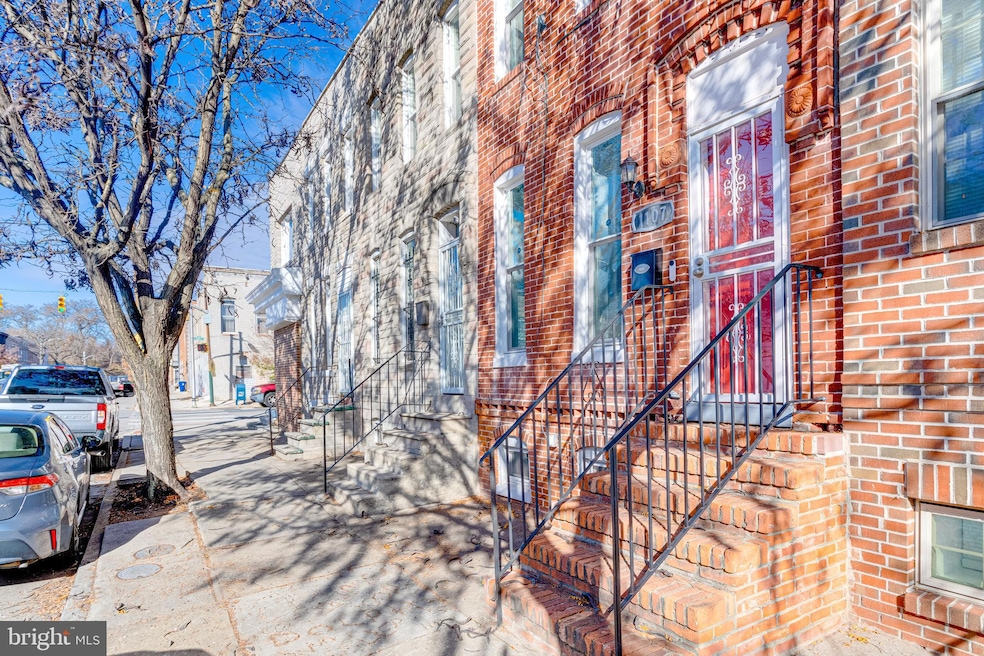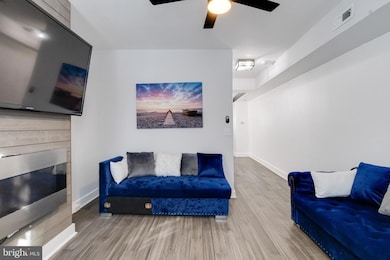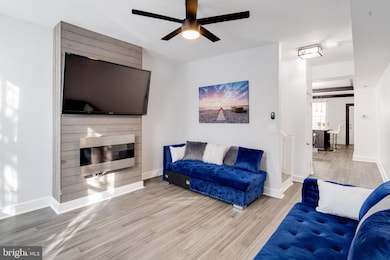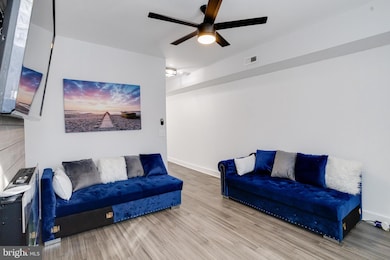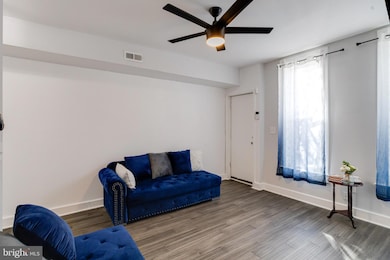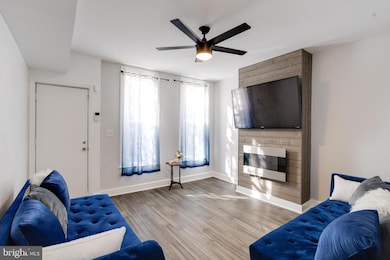1107 S Carey St Baltimore, MD 21223
Pigtown NeighborhoodEstimated payment $871/month
Highlights
- Gourmet Kitchen
- Open Floorplan
- Wood Flooring
- City View
- A-Frame Home
- 4-minute walk to Carroll Park
About This Home
SHORT SALE ALERT!! If FHA loan, ONLY 1% concession can be requested. Any other type of financing will not allow concessions. If the buyer is requesting the concession, they'll need to stack it on top of the purchase price. Incredible short sale opportunity now available! Discover this beautifully updated 3-bedroom home in the heart of Pigtown. Renovated in 2020, this home has been freshly repainted and is just steps from vibrant attractions and a sports arena, this home offers a spacious living area with an electric fireplace, perfect for entertaining or relaxing. The modern kitchen/dining area boasts a sleek gourmet kitchen with new countertops, stainless steel appliances, and a center island for extra storage. Each bedroom is filled with natural light and ample closet space. The updated bathroom features contemporary fixtures, a skylight, and custom tile. Enjoy gatherings in the backyard accessible from the kitchen. Renovated in 2020, including new roof, plumbing, floors, new ceiling fans and more, with energy-efficient windows added in 2023. Nearby schools, shopping, and parks enhance the appeal of this charming home. Buyer to pay a short sale negotiation fee of $6,000.00 or 2% of the purchase price, whichever is greater, upon closing.
Listing Agent
(443) 843-0509 sales@theatwoodteam.com Keller Williams Legacy License #611632 Listed on: 08/05/2025

Townhouse Details
Home Type
- Townhome
Year Built
- Built in 1898 | Remodeled in 2020
Lot Details
- Downtown Location
- Back Yard Fenced
- Ground Rent
Parking
- On-Street Parking
Home Design
- A-Frame Home
- Brick Exterior Construction
- Concrete Perimeter Foundation
Interior Spaces
- Property has 3 Levels
- Open Floorplan
- Crown Molding
- Ceiling Fan
- Skylights
- 1 Fireplace
- Combination Kitchen and Dining Room
- Wood Flooring
- City Views
- Exterior Cameras
Kitchen
- Gourmet Kitchen
- Electric Oven or Range
- Stove
- Cooktop
- Microwave
- Dishwasher
- Stainless Steel Appliances
- Kitchen Island
- Upgraded Countertops
- Disposal
Bedrooms and Bathrooms
- 3 Bedrooms
- 1 Full Bathroom
Laundry
- Laundry on upper level
- Dryer
- Washer
Unfinished Basement
- Heated Basement
- Basement Fills Entire Space Under The House
- Connecting Stairway
- Interior Basement Entry
- Natural lighting in basement
Outdoor Features
- Patio
Utilities
- Central Heating and Cooling System
- Electric Water Heater
Listing and Financial Details
- Tax Lot 051
- Assessor Parcel Number 0321040768 051
Community Details
Overview
- No Home Owners Association
- Pigtown Historic District Subdivision
Pet Policy
- Pets Allowed
Map
Home Values in the Area
Average Home Value in this Area
Tax History
| Year | Tax Paid | Tax Assessment Tax Assessment Total Assessment is a certain percentage of the fair market value that is determined by local assessors to be the total taxable value of land and additions on the property. | Land | Improvement |
|---|---|---|---|---|
| 2025 | $2,578 | $162,467 | -- | -- |
| 2024 | $2,578 | $141,433 | $0 | $0 |
| 2023 | $2,614 | $120,400 | $40,000 | $80,400 |
| 2022 | $2,763 | $117,067 | $0 | $0 |
| 2021 | $2,684 | $113,733 | $0 | $0 |
| 2020 | $2,605 | $110,400 | $40,000 | $70,400 |
| 2019 | $2,561 | $109,033 | $0 | $0 |
| 2018 | $2,541 | $107,667 | $0 | $0 |
| 2017 | $2,509 | $106,300 | $0 | $0 |
| 2016 | $3,208 | $106,300 | $0 | $0 |
| 2015 | $3,208 | $106,300 | $0 | $0 |
| 2014 | $3,208 | $135,900 | $0 | $0 |
Property History
| Date | Event | Price | List to Sale | Price per Sq Ft | Prior Sale |
|---|---|---|---|---|---|
| 09/08/2025 09/08/25 | Pending | -- | -- | -- | |
| 08/07/2025 08/07/25 | Price Changed | $125,000 | -11.3% | $93 / Sq Ft | |
| 08/05/2025 08/05/25 | For Sale | $141,000 | -24.2% | $105 / Sq Ft | |
| 03/02/2022 03/02/22 | Sold | $186,000 | +3.4% | $138 / Sq Ft | View Prior Sale |
| 01/19/2022 01/19/22 | Price Changed | $179,900 | -5.3% | $134 / Sq Ft | |
| 12/28/2021 12/28/21 | For Sale | $189,900 | 0.0% | $141 / Sq Ft | |
| 09/01/2020 09/01/20 | Rented | $1,650 | 0.0% | -- | |
| 08/16/2020 08/16/20 | Under Contract | -- | -- | -- | |
| 08/06/2020 08/06/20 | For Rent | $1,650 | 0.0% | -- | |
| 07/31/2020 07/31/20 | Sold | $147,500 | -1.6% | $110 / Sq Ft | View Prior Sale |
| 06/17/2020 06/17/20 | Pending | -- | -- | -- | |
| 04/13/2020 04/13/20 | For Sale | $149,900 | +455.2% | $112 / Sq Ft | |
| 10/21/2019 10/21/19 | Sold | $27,000 | -73.0% | $25 / Sq Ft | View Prior Sale |
| 08/15/2019 08/15/19 | Pending | -- | -- | -- | |
| 03/12/2019 03/12/19 | Price Changed | $100,000 | -28.6% | $91 / Sq Ft | |
| 02/27/2019 02/27/19 | For Sale | $139,999 | -- | $127 / Sq Ft |
Purchase History
| Date | Type | Sale Price | Title Company |
|---|---|---|---|
| Warranty Deed | $186,000 | New Title Company Name | |
| Deed | $750 | Realty Title Services Inc | |
| Assignment Deed | $147,500 | Realty Title Services Inc | |
| Assignment Deed | $27,000 | Eagle Premier Ttl Group Llc | |
| Deed | $3,200 | -- | |
| Deed | $44,000 | -- | |
| Deed | $44,000 | -- | |
| Deed | $25,500 | -- |
Mortgage History
| Date | Status | Loan Amount | Loan Type |
|---|---|---|---|
| Previous Owner | $182,631 | FHA | |
| Previous Owner | $110,625 | New Conventional |
Source: Bright MLS
MLS Number: MDBA2178654
APN: 0768-051
- 1001 S Carey St
- 1250 Sargeant St
- 1300 Sargeant St
- 1314 James St
- 1244 Sargeant St
- 1238 Sargeant St
- 1313 James St
- 1249 Sargeant St
- 1225 Glyndon Ave
- 1266 Glyndon Ave
- 916 S Carey St
- 1321 Glyndon Ave
- 1241 Sargeant St
- 1219 Glyndon Ave
- 1330 Sargeant St
- 1407 W Ostend St
- 1202 Sargeant St
- 1415 W Ostend St
- 1208 Glyndon Ave
- 1213 Washington Blvd
