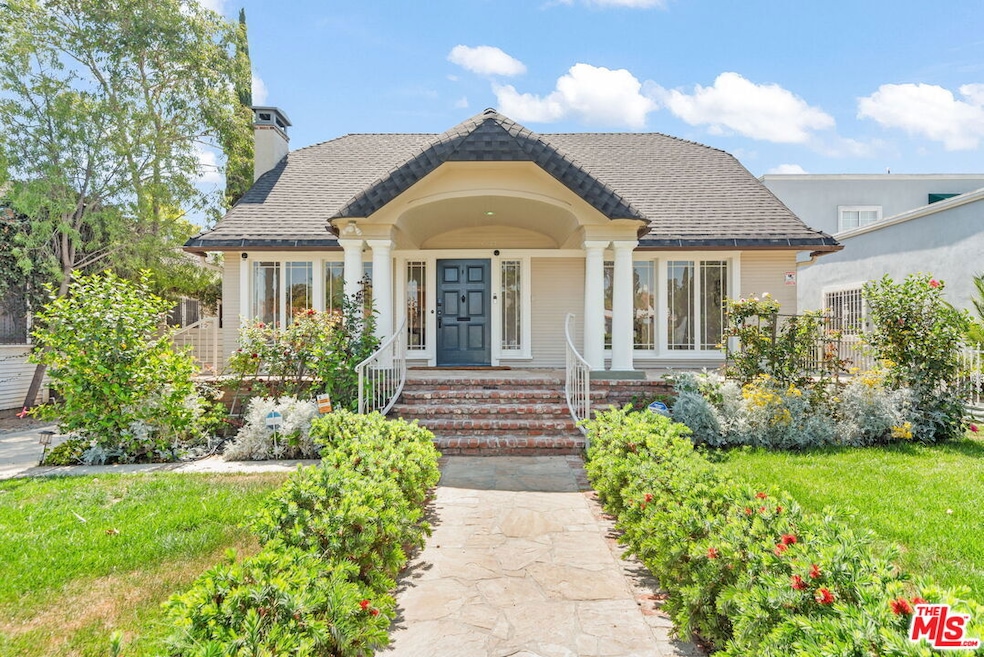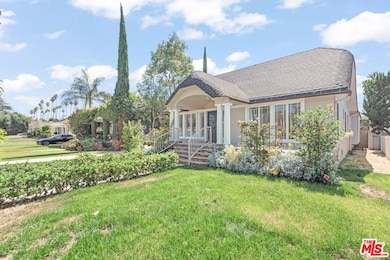1107 S St Andrews Place Los Angeles, CA 90019
Harvard Heights NeighborhoodHighlights
- Peek-A-Boo Views
- Engineered Wood Flooring
- Soaking Tub
- Vaulted Ceiling
- Great Room
- Bungalow
About This Home
Gorgeous gem for lease in the heart of Koreatown. Exquisitely re-imagined in 2022, this stunning California Bungalow incorporates elegant modernism in a convenient, spacious one-floor open layout that welcomes an abundance of natural sunlight from original oversized windows, pleasantly radiating warmth throughout. This neatly upgraded, well-maintained home offers a sizeable 3 bed + 3 bath, generous family room, designer kitchen with center island, custom cabinetry, porcelain counter tops and backsplashes, as well as stainless steel appliances. The primary suite offers a lavish ensuite bath with a separate soaking tub and a glassed-in shower, along with a private rear deck patio perfect for enjoying a morning coffee. The former garage has been converted into a lovely ADU with full permits in the cozy and lovely backyard, detached away from the main house with a separate entrance, tankless water heater, large closet, ample storage, AC, vaulted ceilings, etc. This is NOT included in this lease and will be leased separately, but it also can be leased together with the main house at an additional price. Permitted street parking from the city offers rare exclusivity and peace away from the bustling urban surroundings. Most primely situated, not enough emphasis can be put on the house's fabulous location within the safe and tranquil Country Club Park HPOZ smack dab in the center of Koreatown in close proximity to DTLA, Hollywood, Beverly Hills, Westside, etc. Additional nearby venues include famous and well-regarded restaurants, markets, banks, shopping, entertainment, and more. This strategically situated masterpiece artfully embodies the romance of the best city in the world and is in fantastic turn-key condition. 1107 S St Andrews Pl is a can't miss and a must-see.
Open House Schedule
-
Saturday, November 01, 20252:00 to 4:00 pm11/1/2025 2:00:00 PM +00:0011/1/2025 4:00:00 PM +00:00Add to Calendar
Home Details
Home Type
- Single Family
Est. Annual Taxes
- $22,946
Year Built
- Built in 1919
Lot Details
- 6,254 Sq Ft Lot
- Lot Dimensions are 50x125
- Property is zoned LAR1
Home Design
- Bungalow
Interior Spaces
- 2,000 Sq Ft Home
- 1-Story Property
- Vaulted Ceiling
- Decorative Fireplace
- Great Room
- Peek-A-Boo Views
- Basement
Kitchen
- Oven or Range
- Dishwasher
Flooring
- Engineered Wood
- Concrete
- Tile
Bedrooms and Bathrooms
- 3 Bedrooms
- 3 Full Bathrooms
- Soaking Tub
Laundry
- Laundry in Kitchen
- Dryer
- Washer
Parking
- 3 Open Parking Spaces
- 3 Parking Spaces
- Driveway
Utilities
- Central Heating and Cooling System
Listing and Financial Details
- Security Deposit $4,950
- Tenant pays for electricity, gas, trash collection, water
- 12 Month Lease Term
- Assessor Parcel Number 5081-029-017
Map
Source: The MLS
MLS Number: 25612955
APN: 5081-029-017
- 3171 W 11th St
- 1053 S Oxford Ave
- 3061 W 12th Place Unit 101
- 3061 W 12th Place Unit 203
- 3061 W 12th Place Unit 309
- 1132 S Oxford Ave
- 1150 S Oxford Ave Unit 104
- 1026 S Oxford Ave Unit 206
- 940 S Gramercy Place
- 3020 W 12th St
- 941 S Gramercy Place
- 3036 W 12th Place
- 929 S St Andrews Place Unit 102
- 1401 S St Andrews Place Unit 201
- 1056 S Serrano Ave
- 2989 W 12th St
- 1138 S Serrano Ave Unit 102
- 933 S Gramercy Place
- 1036 S Serrano Ave Unit 205
- 1028 S Serrano Ave
- 1030 S St Andrews Place
- 988 S Manhattan Place
- 962 S Gramercy Dr Unit 207
- 1111 Ave Unit 303
- 957 S Gramercy Dr Unit 202
- 3061 W 12th Place Unit 303
- 3124 W 11th St
- 985 S Oxford Ave Unit 21
- 979 S Oxford Ave Unit 105
- 1320 S St Andrews Place
- 3057-3067 W Pico Blvd
- 1011 S Serrano Ave
- 933 S Gramercy Dr Unit 8
- 1207 S Serrano Ave
- 1310 S Wilton Place
- 1011 S Serrano Ave Unit FL2-ID1418
- 1401 S St Andrews Place Unit 411
- 951 S Wilton Place Unit 201
- 1046 S Serrano Ave Unit 402
- 926 S Manhattan Place Unit 302







