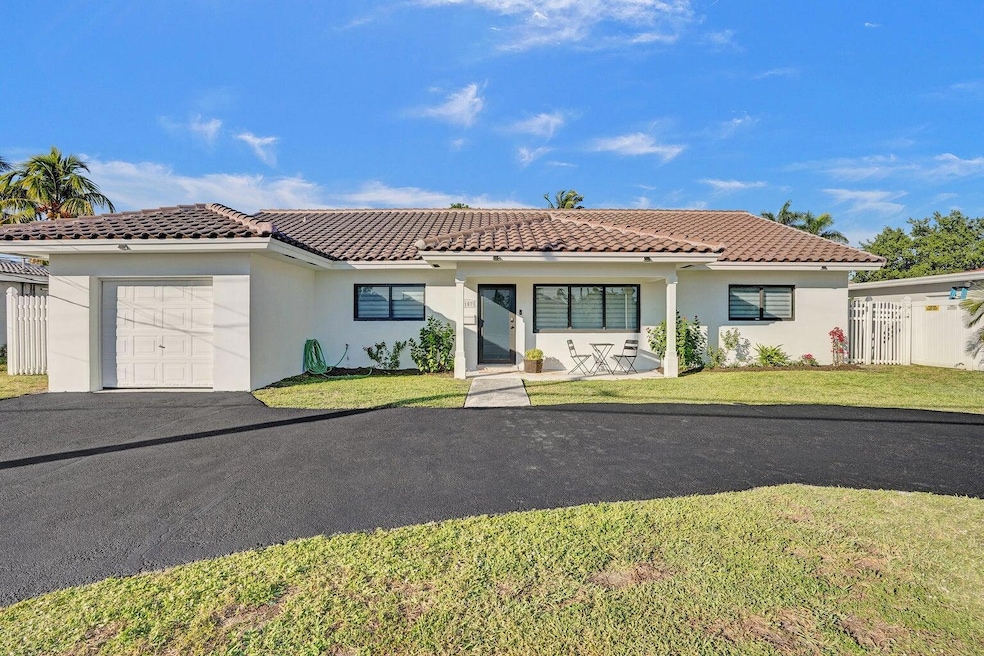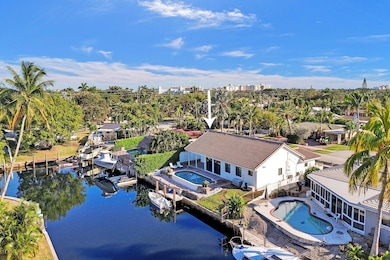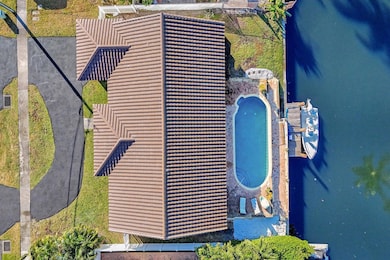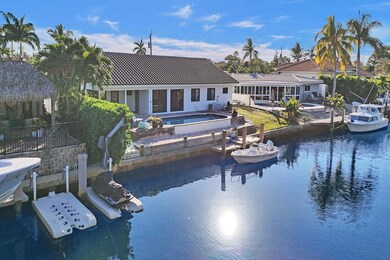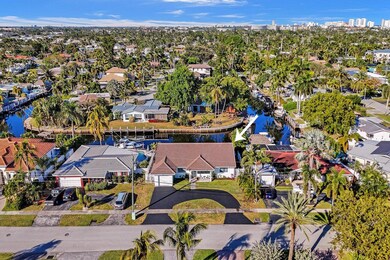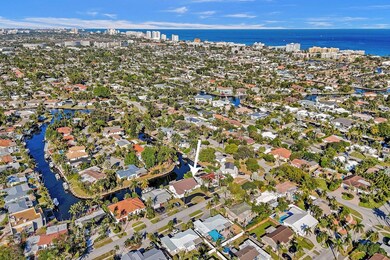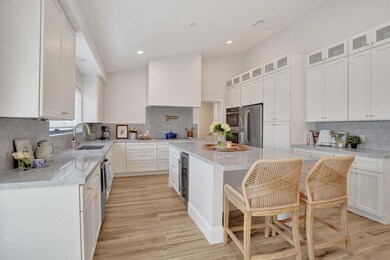
1107 SE 13th Ct Deerfield Beach, FL 33441
Eastway Park NeighborhoodEstimated payment $11,112/month
Highlights
- 75 Feet of Waterfront
- Property has ocean access
- Canal View
- Boat Ramp
- Private Pool
- Vaulted Ceiling
About This Home
Stunning 3BR/2BA Waterfront Pool Home with Ocean Access! Fully renovated with a new barrel tile roof, impact windows/doors, new A/C, and ductwork. Complete new plumbing/sewer line. The waterfront backyard features a sparkling private pool and direct access to the ocean. Inside, enjoy wood-look ceramic tile flooring, vaulted ceilings, and designer lighting in a bright, open-concept living area. The gourmet kitchen offers quartz countertops, custom cabinetry, double oven, dual-zone wine cooler, and premium stainless appliances. The spacious master suite includes a soaking tub, marble shower, and walk-in closet. Indoor laundry with washer/dryer. Prime location, close to everything. Elegance, comfort, and location--your dream home awaits! Easy to show. On Supra. Schedule online.
Home Details
Home Type
- Single Family
Est. Annual Taxes
- $25,983
Year Built
- Built in 1960
Lot Details
- 7,500 Sq Ft Lot
- Lot Dimensions are 100 x 75
- 75 Feet of Waterfront
- Home fronts navigable water
- Property is zoned RS-5
Parking
- 1 Car Attached Garage
- Garage Door Opener
- Circular Driveway
Property Views
- Canal
- Pool
Home Design
- Barrel Roof Shape
Interior Spaces
- 1,836 Sq Ft Home
- 1-Story Property
- Custom Mirrors
- Furnished or left unfurnished upon request
- Built-In Features
- Bar
- Vaulted Ceiling
- Ceiling Fan
- French Doors
- Family Room
- Florida or Dining Combination
- Ceramic Tile Flooring
- Impact Glass
- Attic
Kitchen
- Breakfast Area or Nook
- Eat-In Kitchen
- Electric Range
- Dishwasher
- Disposal
Bedrooms and Bathrooms
- 3 Bedrooms
- Split Bedroom Floorplan
- Walk-In Closet
- 2 Full Bathrooms
- Dual Sinks
- Roman Tub
- Separate Shower in Primary Bathroom
Laundry
- Laundry Room
- Dryer
- Washer
Outdoor Features
- Private Pool
- Property has ocean access
- Open Patio
- Porch
Utilities
- Central Heating and Cooling System
- Cable TV Available
Listing and Financial Details
- Assessor Parcel Number 484307050210
Community Details
Overview
- Eastway Park Subdivision
Recreation
- Boat Ramp
- Boating
Map
Home Values in the Area
Average Home Value in this Area
Tax History
| Year | Tax Paid | Tax Assessment Tax Assessment Total Assessment is a certain percentage of the fair market value that is determined by local assessors to be the total taxable value of land and additions on the property. | Land | Improvement |
|---|---|---|---|---|
| 2025 | $25,983 | $848,810 | -- | -- |
| 2024 | $16,084 | $824,890 | $202,500 | $598,370 |
| 2023 | $16,084 | $800,870 | $202,500 | $598,370 |
| 2022 | $14,327 | $658,590 | $0 | $0 |
| 2021 | $12,546 | $598,720 | $202,500 | $396,220 |
| 2020 | $3,709 | $211,510 | $0 | $0 |
| 2019 | $3,637 | $206,760 | $0 | $0 |
| 2018 | $3,468 | $202,910 | $0 | $0 |
| 2017 | $3,433 | $198,740 | $0 | $0 |
| 2016 | $3,427 | $194,660 | $0 | $0 |
| 2015 | $3,509 | $193,310 | $0 | $0 |
| 2014 | $3,542 | $191,780 | $0 | $0 |
| 2013 | -- | $326,780 | $187,500 | $139,280 |
Purchase History
| Date | Type | Sale Price | Title Company |
|---|---|---|---|
| Trustee Deed | $484,727 | -- |
Mortgage History
| Date | Status | Loan Amount | Loan Type |
|---|---|---|---|
| Open | $77,922 | Credit Line Revolving | |
| Open | $387,500 | New Conventional | |
| Previous Owner | $495,000 | Reverse Mortgage Home Equity Conversion Mortgage | |
| Previous Owner | $80,000 | Credit Line Revolving |
Similar Homes in the area
Source: BeachesMLS
MLS Number: R11098250
APN: 48-43-07-05-0210
- 1028 SE 13th Ct
- 1233 SE 12th Terrace
- 1031 SE 14th Dr
- 921 SE 13th Ct
- 1109 SE 12th Terrace
- 812 SE 13th Ct
- 1410 SE 12th St
- 1011 SE 12th Ave
- 1001 SE 12th Terrace
- 1146 SE 14th Terrace
- 1437 SE 13th St
- 1614 SE 10th Ave
- 2771 NE 53rd St
- 1219 SE 15th Ave
- 1501 SE 14th St
- 2701 NE 52nd St
- 923 SE 10th St Unit 3A
- 953 SE 10th St Unit 6D
- 953 SE 10th St Unit 6B
- 1003 SE 10th St Unit 11D
