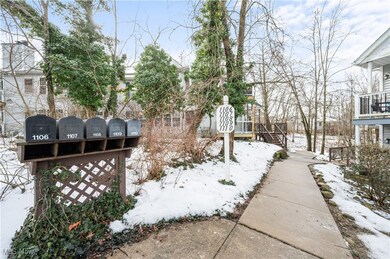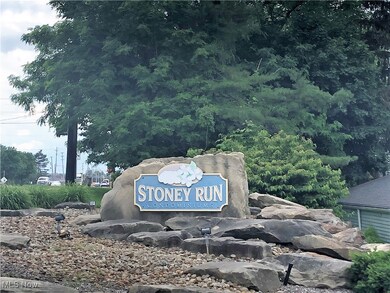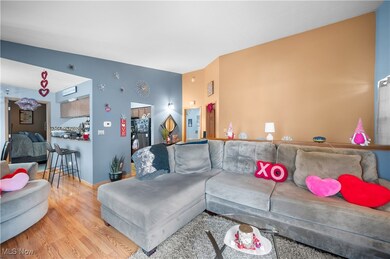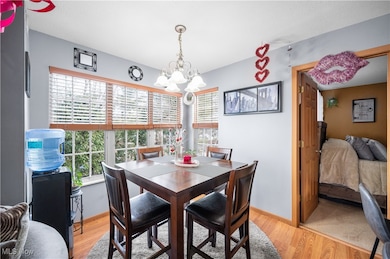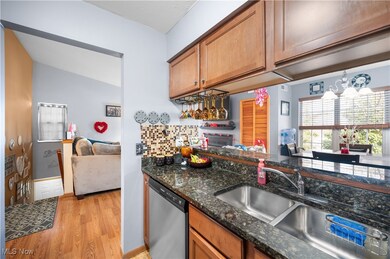
1107 Stoney Run Trail Unit 1107 Broadview Heights, OH 44147
Highlights
- Deck
- Wood Burning Stove
- Balcony
- Brecksville-Broadview Heights Middle School Rated A
- 1 Fireplace
- Central Air
About This Home
As of April 2025Enjoy Easy Living at a Great Price in Broadview Hts! Located in Desirable Stoney run! 2 Bedrooms - 2 Full Baths -and a 2 Car Garage!
Walk up to the Ranch Style unit with High Ceilings and Lots of Windows and Natural Light! Enjoy the Woodburning Fireplace and Sliders to the Balcony in the Great room. There is a nice Size Dining Area and Bar Seating for Entertaining. The Kitchen is Complete with Granite Countertops, Maple Cabinets and All Appliances included! The Master Bedroom is Generous with a Walk-in-closet and Private Master Bath. The Second Bedroom with Full Bath access Complete the Floor plan. There is also the Convenient In-suite Laundry! Enjoy the Recreation amenities including, Clubhouse, Workout Room, Patio, and Pond. Situated in the heart of Broadview Hts! Picturesque views all year round! Minutes to Freeways with easy access to Downtown = Cleveland and Akron! Close to Shopping, Restaurants and Entertainment!
Move in and Enjoy!
Last Agent to Sell the Property
2000 Professional Realty Brokerage Email: mjaworski@2000realty.com 216-355-3553 License #2022004340
Property Details
Home Type
- Condominium
Est. Annual Taxes
- $2,064
Year Built
- Built in 1992
HOA Fees
- $521 Monthly HOA Fees
Parking
- 2 Car Garage
- Garage Door Opener
Home Design
- Fiberglass Roof
- Asphalt Roof
- Vinyl Siding
Interior Spaces
- 987 Sq Ft Home
- 1-Story Property
- 1 Fireplace
- Wood Burning Stove
Kitchen
- Range
- Microwave
- Dishwasher
- Disposal
Bedrooms and Bathrooms
- 2 Main Level Bedrooms
- 2 Full Bathrooms
Laundry
- Laundry in unit
- Dryer
- Washer
Outdoor Features
- Balcony
- Deck
Utilities
- Central Air
- Heating System Uses Gas
Community Details
- Stoney Run Subdivision
Listing and Financial Details
- Assessor Parcel Number 583-12-626
Map
Similar Homes in Broadview Heights, OH
Home Values in the Area
Average Home Value in this Area
Property History
| Date | Event | Price | Change | Sq Ft Price |
|---|---|---|---|---|
| 04/04/2025 04/04/25 | Sold | $157,500 | -4.5% | $160 / Sq Ft |
| 04/01/2025 04/01/25 | Pending | -- | -- | -- |
| 02/06/2025 02/06/25 | For Sale | $165,000 | 0.0% | $167 / Sq Ft |
| 03/31/2020 03/31/20 | Rented | $1,100 | -12.0% | -- |
| 03/27/2020 03/27/20 | Under Contract | -- | -- | -- |
| 02/06/2020 02/06/20 | For Rent | $1,250 | +4.2% | -- |
| 09/06/2019 09/06/19 | Rented | $1,200 | 0.0% | -- |
| 08/28/2019 08/28/19 | Under Contract | -- | -- | -- |
| 08/20/2019 08/20/19 | Price Changed | $1,200 | -7.7% | $1 / Sq Ft |
| 08/06/2019 08/06/19 | For Rent | $1,300 | +44.4% | -- |
| 03/15/2012 03/15/12 | Rented | $900 | -25.0% | -- |
| 03/10/2012 03/10/12 | Under Contract | -- | -- | -- |
| 02/02/2012 02/02/12 | For Rent | $1,200 | -- | -- |
Source: MLS Now
MLS Number: 5098835
APN: 583-12-311
- 1306 Stoney Run Trail Unit 1306
- 111 Town Centre Dr
- 1904 Stoney Run Cir Unit 1003
- 119 Town Centre Dr
- 2004 Stoney Run Cir Unit 2004
- 2001 Stoney Run Cir Unit 2001
- 8026 Broadview Rd
- 103 Town Centre Dr
- V/L E Royalton Rd
- 9425 Avery Rd
- 9145 Ledge View Terrace
- 9135 Ledge View Terrace
- 2800 E Royalton Rd
- 1893 W Royalton Rd
- 9388 Scottsdale Dr
- 9648 Scottsdale Dr
- 2364 W Royalton Rd
- V/L Akins Rd
- 521 Tollis Pkwy Unit 396
- 453 Bordeaux Blvd

