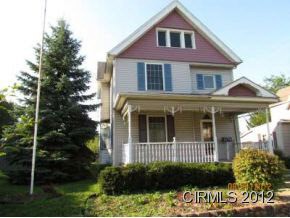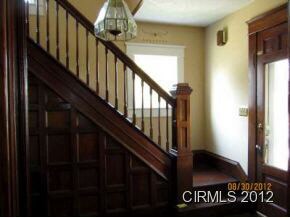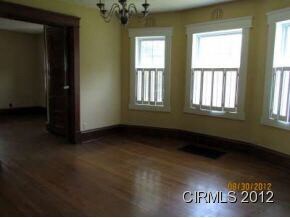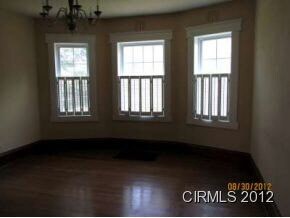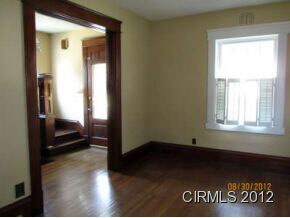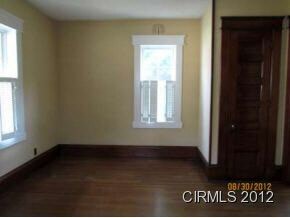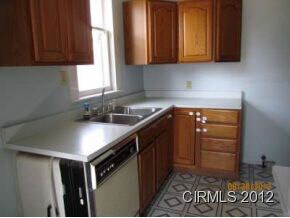
1107 W 4th St Marion, IN 46952
Garfield NeighborhoodHighlights
- Wood Flooring
- 2 Car Detached Garage
- Ceiling Fan
- Covered patio or porch
- Forced Air Heating and Cooling System
About This Home
As of September 2013This property is eligible under the Freddie Mac First Look Initiative through 9-14-12 go to www.homesteps.com for further details. It is recommended that all offers to be accompanied by POF or Pre-Qual. Ltr., and attached LBP Disclosure. EMD to be in the form of certified funds. Seller to credit Buyer at closing up to $500 towards a Home Warranty for Owner Occupant ONLY for further details and restrictions go to www.homesteps.com. Copper wiring/plumbing removed from property. Being sold AS-IS. Termite inspection/treatment on file. Beautiful original woodwork,doors and hardwood floors. Updated kitchen and baths. Replacement windows.
Last Agent to Sell the Property
Penny Bonner
Point1 Realty
Last Buyer's Agent
Penny Bonner
Point1 Realty
Home Details
Home Type
- Single Family
Est. Annual Taxes
- $386
Year Built
- Built in 1903
Lot Details
- 5,663 Sq Ft Lot
- Lot Dimensions are 44 x 132
Parking
- 2 Car Detached Garage
Home Design
- Vinyl Construction Material
Interior Spaces
- 1,914 Sq Ft Home
- 2-Story Property
- Ceiling Fan
- Unfinished Basement
- Basement Fills Entire Space Under The House
- Electric Dryer Hookup
Flooring
- Wood
- Carpet
- Vinyl
Bedrooms and Bathrooms
- 4 Bedrooms
Outdoor Features
- Covered patio or porch
Utilities
- Forced Air Heating and Cooling System
- Heating System Uses Gas
- Cable TV Available
Community Details
- Forbes Subdivision
Listing and Financial Details
- Assessor Parcel Number 27-07-06-302-122.000-002
Ownership History
Purchase Details
Home Financials for this Owner
Home Financials are based on the most recent Mortgage that was taken out on this home.Purchase Details
Home Financials for this Owner
Home Financials are based on the most recent Mortgage that was taken out on this home.Purchase Details
Home Financials for this Owner
Home Financials are based on the most recent Mortgage that was taken out on this home.Purchase Details
Purchase Details
Home Financials for this Owner
Home Financials are based on the most recent Mortgage that was taken out on this home.Purchase Details
Map
Similar Homes in Marion, IN
Home Values in the Area
Average Home Value in this Area
Purchase History
| Date | Type | Sale Price | Title Company |
|---|---|---|---|
| Sheriffs Deed | $50,000 | None Listed On Document | |
| Vendors Lien | -- | None Available | |
| Deed | $25,500 | -- | |
| Special Warranty Deed | -- | None Available | |
| Sheriffs Deed | -- | None Available | |
| Warranty Deed | -- | None Available | |
| Deed | $83,000 | -- |
Mortgage History
| Date | Status | Loan Amount | Loan Type |
|---|---|---|---|
| Open | $76,403 | New Conventional | |
| Previous Owner | $52,500 | Future Advance Clause Open End Mortgage | |
| Previous Owner | $86,500 | New Conventional |
Property History
| Date | Event | Price | Change | Sq Ft Price |
|---|---|---|---|---|
| 09/16/2013 09/16/13 | Sold | $52,500 | -12.4% | $27 / Sq Ft |
| 08/20/2013 08/20/13 | Pending | -- | -- | -- |
| 02/20/2013 02/20/13 | For Sale | $59,900 | +134.9% | $31 / Sq Ft |
| 11/12/2012 11/12/12 | Sold | $25,500 | -27.1% | $13 / Sq Ft |
| 10/16/2012 10/16/12 | Pending | -- | -- | -- |
| 08/29/2012 08/29/12 | For Sale | $35,000 | -- | $18 / Sq Ft |
Tax History
| Year | Tax Paid | Tax Assessment Tax Assessment Total Assessment is a certain percentage of the fair market value that is determined by local assessors to be the total taxable value of land and additions on the property. | Land | Improvement |
|---|---|---|---|---|
| 2024 | $830 | $41,500 | $5,200 | $36,300 |
| 2023 | $830 | $41,500 | $5,200 | $36,300 |
| 2022 | $830 | $41,500 | $5,100 | $36,400 |
| 2021 | $830 | $41,500 | $5,100 | $36,400 |
| 2020 | $830 | $41,500 | $5,100 | $36,400 |
| 2019 | $830 | $41,500 | $5,100 | $36,400 |
| 2018 | $830 | $41,500 | $5,100 | $36,400 |
| 2017 | $828 | $41,400 | $5,100 | $36,300 |
| 2016 | $828 | $41,400 | $5,100 | $36,300 |
| 2014 | $826 | $41,300 | $5,100 | $36,200 |
| 2013 | $826 | $27,400 | $5,100 | $22,300 |
Source: Indiana Regional MLS
MLS Number: 753199
APN: 27-07-06-302-122.000-002
