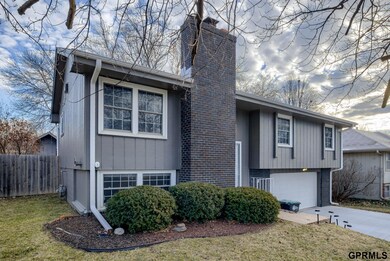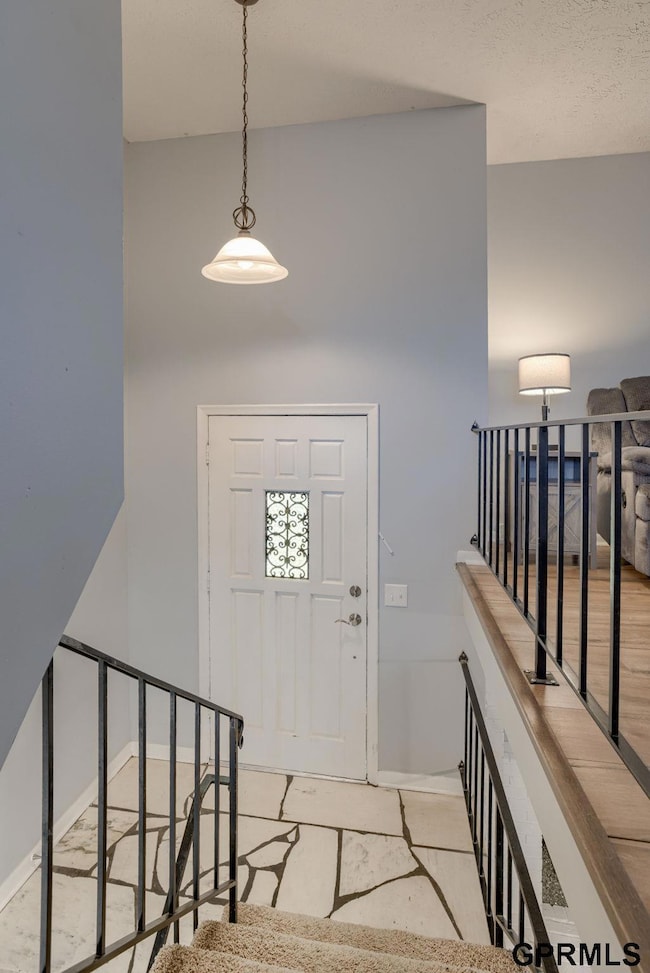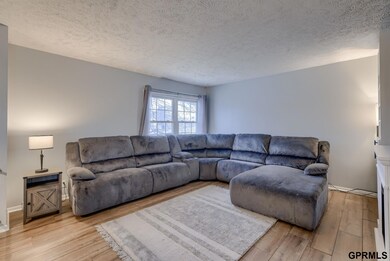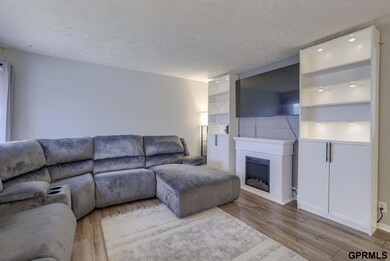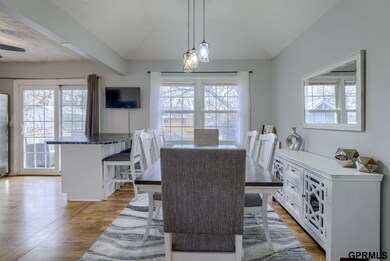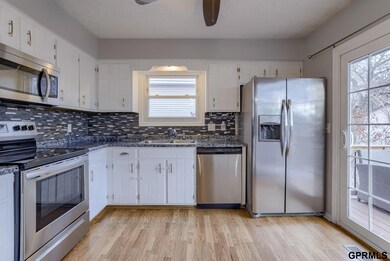
11074 V St Omaha, NE 68137
Disney NeighborhoodHighlights
- Deck
- Main Floor Bedroom
- Balcony
- Walt Disney Elementary School Rated A-
- No HOA
- Porch
About This Home
As of February 2024STOP THE CAR!!! Your wait is over for an updated home in Millard that's reasonably priced! New interior paint, flooring in most of the rooms, a few new windows, and bathroom updates! The cozy living room opens up to the dining area and spacious kitchen with new appliances, a pantry and access onto a newer deck. Not only has the interior been updated, but there is new exterior paint, gutters, driveway & HVAC! Summer will be here before you know it, and one of the best features about this home is the large fully-fenced private backyard, ready for cookouts, pick-up soccer games and more! The home sits inside a fantastic neighborhood, close to shopping, restaurants, and interstate access and directly across from the elementary school. To help your buyer, kitchen refrigerator AND new washer & dryer are included!!! Living room electric fireplace, bookshelves and garage refrigerator do not convey with property, but items for storage in garage stay.
Last Agent to Sell the Property
NextHome Signature Real Estate License #20030059 Listed on: 01/04/2024

Home Details
Home Type
- Single Family
Est. Annual Taxes
- $3,729
Year Built
- Built in 1972
Lot Details
- 7,475 Sq Ft Lot
- Lot Dimensions are 65 x 115
- Property is Fully Fenced
- Wood Fence
- Chain Link Fence
- Sloped Lot
Parking
- 2 Car Attached Garage
- Garage Door Opener
Home Design
- Split Level Home
- Brick Exterior Construction
- Block Foundation
- Composition Roof
- Hardboard
Interior Spaces
- Ceiling height of 9 feet or more
- Ceiling Fan
- Family Room with Fireplace
Kitchen
- Oven or Range
- <<microwave>>
- Dishwasher
Flooring
- Wall to Wall Carpet
- Laminate
- Vinyl
Bedrooms and Bathrooms
- 3 Bedrooms
- Main Floor Bedroom
Laundry
- Dryer
- Washer
Partially Finished Basement
- Walk-Out Basement
- Basement Windows
Outdoor Features
- Balcony
- Deck
- Porch
Schools
- Walt Disney Elementary School
- Millard Central Middle School
- Millard South High School
Utilities
- Forced Air Heating and Cooling System
- Heating System Uses Gas
Community Details
- No Home Owners Association
- Roxbury Subdivision
Listing and Financial Details
- Assessor Parcel Number 2140086148
Ownership History
Purchase Details
Home Financials for this Owner
Home Financials are based on the most recent Mortgage that was taken out on this home.Purchase Details
Home Financials for this Owner
Home Financials are based on the most recent Mortgage that was taken out on this home.Purchase Details
Home Financials for this Owner
Home Financials are based on the most recent Mortgage that was taken out on this home.Similar Homes in Omaha, NE
Home Values in the Area
Average Home Value in this Area
Purchase History
| Date | Type | Sale Price | Title Company |
|---|---|---|---|
| Warranty Deed | $298,000 | Midwest Title | |
| Warranty Deed | $285,000 | Ambassador Title | |
| Warranty Deed | $185,000 | None Available |
Mortgage History
| Date | Status | Loan Amount | Loan Type |
|---|---|---|---|
| Open | $14,250 | New Conventional | |
| Open | $270,750 | FHA | |
| Previous Owner | $175,394 | New Conventional | |
| Previous Owner | $92,928 | New Conventional | |
| Previous Owner | $104,000 | Unknown |
Property History
| Date | Event | Price | Change | Sq Ft Price |
|---|---|---|---|---|
| 02/01/2024 02/01/24 | Sold | $285,000 | 0.0% | $182 / Sq Ft |
| 01/05/2024 01/05/24 | Pending | -- | -- | -- |
| 01/04/2024 01/04/24 | For Sale | $285,000 | +54.4% | $182 / Sq Ft |
| 11/20/2020 11/20/20 | Sold | $184,626 | +5.5% | $118 / Sq Ft |
| 10/23/2020 10/23/20 | Pending | -- | -- | -- |
| 10/17/2020 10/17/20 | For Sale | $175,000 | -- | $112 / Sq Ft |
Tax History Compared to Growth
Tax History
| Year | Tax Paid | Tax Assessment Tax Assessment Total Assessment is a certain percentage of the fair market value that is determined by local assessors to be the total taxable value of land and additions on the property. | Land | Improvement |
|---|---|---|---|---|
| 2023 | $3,729 | $187,300 | $21,200 | $166,100 |
| 2022 | $3,959 | $187,300 | $21,200 | $166,100 |
| 2021 | $3,270 | $155,500 | $21,200 | $134,300 |
| 2020 | $3,297 | $155,500 | $21,200 | $134,300 |
| 2019 | $3,109 | $146,200 | $21,200 | $125,000 |
| 2018 | $2,947 | $136,700 | $21,200 | $115,500 |
| 2017 | $2,877 | $124,900 | $21,200 | $103,700 |
| 2016 | $2,877 | $135,400 | $22,500 | $112,900 |
| 2015 | $2,743 | $126,500 | $21,000 | $105,500 |
| 2014 | $2,743 | $126,500 | $21,000 | $105,500 |
Agents Affiliated with this Home
-
Susan Rauth

Seller's Agent in 2024
Susan Rauth
NextHome Signature Real Estate
(402) 968-9552
2 in this area
129 Total Sales
-
Iris Lobo

Buyer's Agent in 2024
Iris Lobo
BHHS Ambassador Real Estate
(402) 880-5572
1 in this area
221 Total Sales
-
O
Seller's Agent in 2020
Omaha's Finest Home Team
RE/MAX Results
-
Lindsey Krenk

Seller Co-Listing Agent in 2020
Lindsey Krenk
RE/MAX Results
(402) 415-4358
1 in this area
158 Total Sales
Map
Source: Great Plains Regional MLS
MLS Number: 22400430
APN: 4008-6148-21

