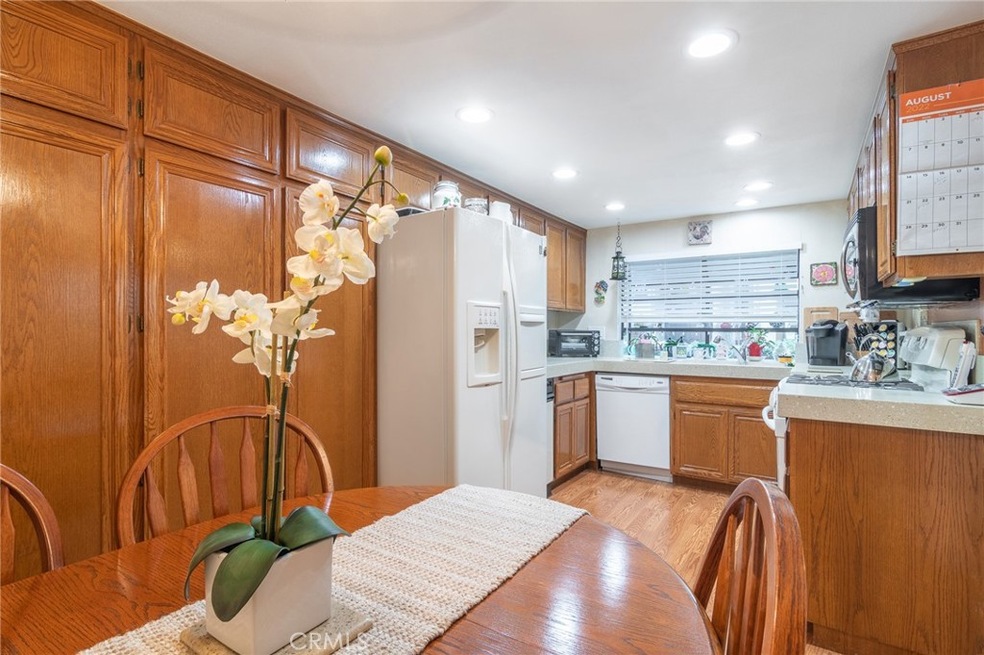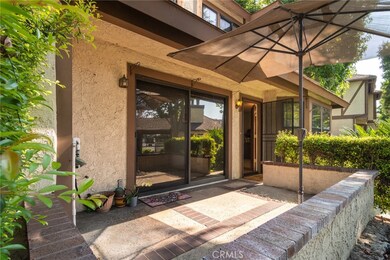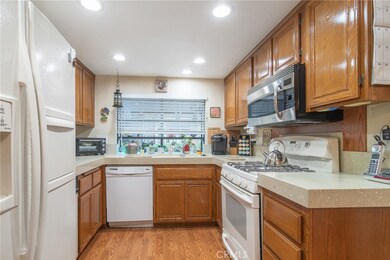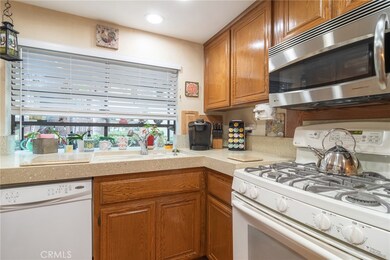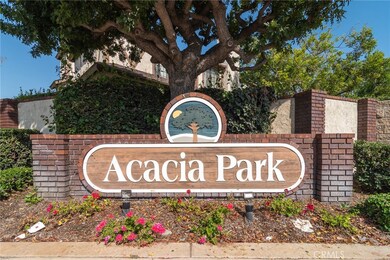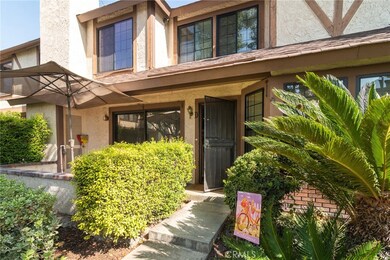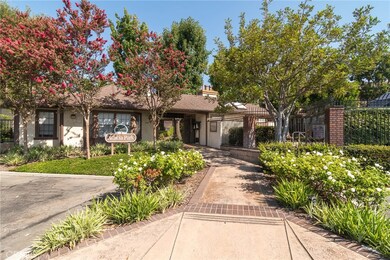
11076 Linda Ln Unit D Garden Grove, CA 92840
Highlights
- In Ground Spa
- No Units Above
- Gated Community
- Stanley Elementary School Rated A-
- Primary Bedroom Suite
- 4-minute walk to Community Center Park
About This Home
As of February 2025Tucked away in the hidden gem community of Acacia Park in Garden Grove, this 4-bedroom, 3-bath end unit condo is the type of property that rarely hits the market. This community offers some wonderful amenities, including well-maintained walking paths, a pool, spa, and clubhouse. This unit is the largest floor plan offered in the community with a convenient main level bedroom, open living room, and formal dining area with a beautiful kitchen with a breakfast area and newer Corian countertops with newer appliances. The large slider door leads to the lovely South-facing enclosed brick patio overlooking the community pool. The second level hosts two spacious guest bedrooms and of course the primary bedroom suite with an attached bathroom and walk-in closet . Also found on the second level is a convenient laundry room. Other excellent features include direct access to your own 2-car garage, central cooling, skylights on the upper level allowing for plenty of natural light, Milgard windows throughout, and much more. Located in a beautiful gated community near great schools, Garden Grove library, theme parks, shopping, dining, and more, this home is an incredible opportunity!
Property Details
Home Type
- Condominium
Est. Annual Taxes
- $8,820
Year Built
- Built in 1985
Lot Details
- Property fronts a highway
- No Units Above
- No Units Located Below
- 1 Common Wall
- Security Fence
- Privacy Fence
- Brick Fence
- Corner Lot
- Garden
HOA Fees
- $390 Monthly HOA Fees
Parking
- 2 Car Direct Access Garage
- Parking Storage or Cabinetry
- Parking Available
- Rear-Facing Garage
- Single Garage Door
- Automatic Gate
- Parking Lot
- Controlled Entrance
Property Views
- Park or Greenbelt
- Neighborhood
- Courtyard
Home Design
- Cape Cod Architecture
- Tudor Architecture
- Brick Exterior Construction
- Slab Foundation
- Fire Rated Drywall
- Composition Roof
- Pre-Cast Concrete Construction
- Plaster
Interior Spaces
- 1,744 Sq Ft Home
- 2-Story Property
- Dual Staircase
- Built-In Features
- Beamed Ceilings
- Cathedral Ceiling
- Ceiling Fan
- Skylights
- Recessed Lighting
- Gas Fireplace
- Double Pane Windows
- Blinds
- Stained Glass
- Bay Window
- Sliding Doors
- Formal Entry
- Family Room Off Kitchen
- Living Room with Fireplace
- Dining Room
- Storage
- Alarm System
Kitchen
- Breakfast Area or Nook
- Eat-In Kitchen
- Gas Oven
- Gas Range
- Dishwasher
- Corian Countertops
- Pots and Pans Drawers
- Disposal
Flooring
- Wood
- Carpet
Bedrooms and Bathrooms
- 4 Bedrooms | 1 Main Level Bedroom
- Primary Bedroom Suite
- Walk-In Closet
- Dressing Area
- Mirrored Closets Doors
- Bathroom on Main Level
- 3 Full Bathrooms
- Corian Bathroom Countertops
- Makeup or Vanity Space
- Private Water Closet
- Bathtub with Shower
- Walk-in Shower
- Exhaust Fan In Bathroom
- Linen Closet In Bathroom
Laundry
- Laundry Room
- Laundry on upper level
Accessible Home Design
- Doors swing in
- Entry Slope Less Than 1 Foot
- Low Pile Carpeting
Pool
- In Ground Spa
- Fence Around Pool
Outdoor Features
- Balcony
- Enclosed patio or porch
- Exterior Lighting
- Outdoor Storage
Location
- Property is near a clubhouse
- Property is near a park
Schools
- Stanley Elementary School
- Ralston Middle School
- Garden Grove High School
Utilities
- Central Heating and Cooling System
- Vented Exhaust Fan
- Natural Gas Connected
- Water Heater
Listing and Financial Details
- Tax Lot 1
- Tax Tract Number 11529
- Assessor Parcel Number 93097431
Community Details
Overview
- Front Yard Maintenance
- 78 Units
- Acacia Park Association, Phone Number (949) 716-3998
- Maintained Community
- Greenbelt
Amenities
- Clubhouse
Recreation
- Community Pool
- Community Spa
- Park
Security
- Security Service
- Card or Code Access
- Gated Community
- Carbon Monoxide Detectors
- Fire and Smoke Detector
Ownership History
Purchase Details
Home Financials for this Owner
Home Financials are based on the most recent Mortgage that was taken out on this home.Purchase Details
Home Financials for this Owner
Home Financials are based on the most recent Mortgage that was taken out on this home.Purchase Details
Similar Homes in Garden Grove, CA
Home Values in the Area
Average Home Value in this Area
Purchase History
| Date | Type | Sale Price | Title Company |
|---|---|---|---|
| Grant Deed | $800,000 | Chicago Title Company | |
| Interfamily Deed Transfer | -- | Accommodation | |
| Interfamily Deed Transfer | -- | First American Title Company | |
| Interfamily Deed Transfer | -- | None Available |
Mortgage History
| Date | Status | Loan Amount | Loan Type |
|---|---|---|---|
| Open | $630,000 | New Conventional | |
| Previous Owner | $139,000 | New Conventional | |
| Previous Owner | $35,000 | Credit Line Revolving | |
| Previous Owner | $202,000 | Unknown | |
| Previous Owner | $180,000 | Unknown |
Property History
| Date | Event | Price | Change | Sq Ft Price |
|---|---|---|---|---|
| 02/26/2025 02/26/25 | Sold | $800,000 | -3.0% | $459 / Sq Ft |
| 01/29/2025 01/29/25 | Pending | -- | -- | -- |
| 01/06/2025 01/06/25 | For Sale | $825,000 | +17.9% | $473 / Sq Ft |
| 10/14/2022 10/14/22 | Sold | $700,000 | +0.1% | $401 / Sq Ft |
| 09/20/2022 09/20/22 | Pending | -- | -- | -- |
| 09/07/2022 09/07/22 | Price Changed | $699,000 | -3.6% | $401 / Sq Ft |
| 08/24/2022 08/24/22 | For Sale | $725,000 | -- | $416 / Sq Ft |
Tax History Compared to Growth
Tax History
| Year | Tax Paid | Tax Assessment Tax Assessment Total Assessment is a certain percentage of the fair market value that is determined by local assessors to be the total taxable value of land and additions on the property. | Land | Improvement |
|---|---|---|---|---|
| 2024 | $8,820 | $714,000 | $523,157 | $190,843 |
| 2023 | $8,660 | $700,000 | $512,899 | $187,101 |
| 2022 | $4,269 | $335,976 | $163,694 | $172,282 |
| 2021 | $4,222 | $329,389 | $160,485 | $168,904 |
| 2020 | $4,166 | $326,012 | $158,839 | $167,173 |
| 2019 | $4,086 | $319,620 | $155,724 | $163,896 |
| 2018 | $4,004 | $313,353 | $152,670 | $160,683 |
| 2017 | $3,948 | $307,209 | $149,676 | $157,533 |
| 2016 | $3,755 | $301,186 | $146,741 | $154,445 |
| 2015 | $3,702 | $296,662 | $144,536 | $152,126 |
| 2014 | $3,612 | $290,851 | $141,704 | $149,147 |
Agents Affiliated with this Home
-
Chelsea Roger

Seller's Agent in 2025
Chelsea Roger
Coldwell Banker Realty
(714) 536-5377
1 in this area
214 Total Sales
-
Jessica Lee
J
Buyer's Agent in 2025
Jessica Lee
RE/MAX
(626) 872-2207
5 in this area
59 Total Sales
-
Jody Clegg

Seller's Agent in 2022
Jody Clegg
Compass
(714) 536-9292
1 in this area
425 Total Sales
-
Teresa Tucciarone
T
Seller Co-Listing Agent in 2022
Teresa Tucciarone
Compass
(714) 906-4386
1 in this area
20 Total Sales
-
Belen Mota

Buyer's Agent in 2022
Belen Mota
Elevate Real Estate Agency
(626) 825-1413
1 in this area
40 Total Sales
Map
Source: California Regional Multiple Listing Service (CRMLS)
MLS Number: OC22184945
APN: 930-974-31
- 12640 Euclid St Unit 202
- 12635 Main St Unit 210
- 12555 Euclid St Unit 72
- 12555 Euclid St Unit 15
- 12391 Euclid St
- 12332 Euclid St
- 10620 Lakeside Dr N Unit 285
- 10395 Hammontree Dr
- 10432 Mildred Ave
- 13302 Sandra Place
- 10520 Lakeside Dr N Unit L
- 11102 Avolencia Place
- 13162 Newell St
- 10411 Garden Grove Blvd Unit 25
- 12551 Nutwood St
- 12050 Chili Pepper Ln
- 13611 Glenhaven Dr
- 12662 Woodland Ln
- 12285 Zeta St
- 13401 Cypress St
