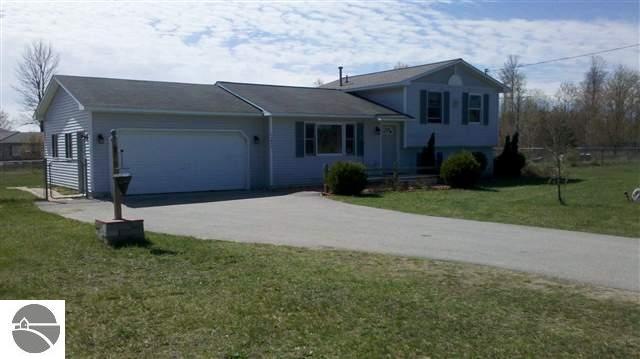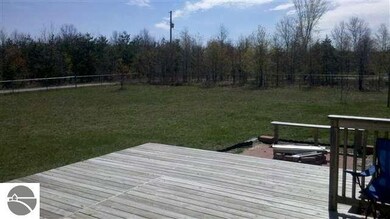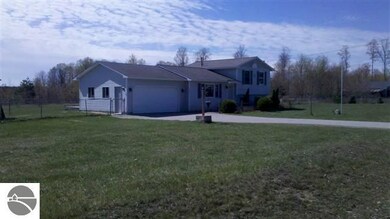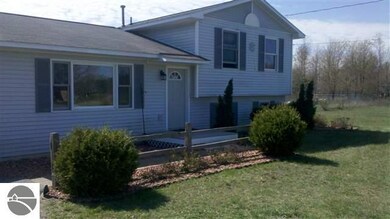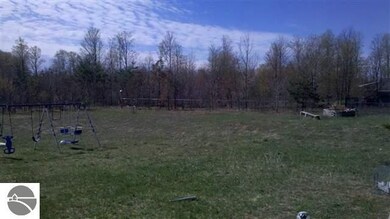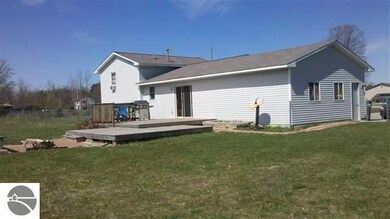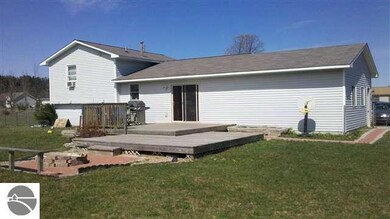
11077 Riley Rd Interlochen, MI 49643
Estimated Value: $309,000 - $395,000
Highlights
- Deck
- Cathedral Ceiling
- 2 Car Attached Garage
- Contemporary Architecture
- Fenced Yard
- Forced Air Heating and Cooling System
About This Home
As of February 2014Many updates to this great familiy home sitting on a large 1.17 lot with huge fenced in back yard, 24 x 24 Deck and fire pit. New Shed and nicely landscaped. New flooring and paint throughout. Lower level has finished 2nd Living Room which could be converted to Master Suite 4th bedroom. Island Kitchen, newer appliances. Homes is located close to Interlochen on a paved county maintained road. Natural Gas. This is not a drive by. Call for further details.
Last Agent to Sell the Property
CENTURY 21 Northland License #6501342492 Listed on: 04/10/2012

Last Buyer's Agent
Thomas Kamper
Real Estate One-233023 License #6502323310
Home Details
Home Type
- Single Family
Est. Annual Taxes
- $1,434
Year Built
- Built in 1999
Lot Details
- 1.17 Acre Lot
- Lot Dimensions are 226x193
- Fenced Yard
- Level Lot
- The community has rules related to zoning restrictions
Parking
- 2 Car Attached Garage
Home Design
- Contemporary Architecture
- Tri-Level Property
- Frame Construction
- Asphalt Roof
- Vinyl Siding
Interior Spaces
- 1,350 Sq Ft Home
- Cathedral Ceiling
Kitchen
- Oven or Range
- Microwave
- Dishwasher
Bedrooms and Bathrooms
- 3 Bedrooms
Basement
- Partial Basement
- Basement Window Egress
Outdoor Features
- Deck
- Shed
Utilities
- Forced Air Heating and Cooling System
- Well
- Cable TV Available
Ownership History
Purchase Details
Home Financials for this Owner
Home Financials are based on the most recent Mortgage that was taken out on this home.Purchase Details
Purchase Details
Purchase Details
Purchase Details
Purchase Details
Purchase Details
Purchase Details
Purchase Details
Similar Homes in Interlochen, MI
Home Values in the Area
Average Home Value in this Area
Purchase History
| Date | Buyer | Sale Price | Title Company |
|---|---|---|---|
| -- | $119,000 | -- | |
| -- | $109,400 | -- | |
| -- | $148,000 | -- | |
| -- | $139,300 | -- | |
| -- | $112,000 | -- | |
| -- | -- | -- | |
| -- | -- | -- | |
| -- | $91,900 | -- | |
| -- | $19,600 | -- |
Property History
| Date | Event | Price | Change | Sq Ft Price |
|---|---|---|---|---|
| 02/21/2014 02/21/14 | Sold | $119,000 | -0.8% | $88 / Sq Ft |
| 11/28/2012 11/28/12 | Pending | -- | -- | -- |
| 04/10/2012 04/10/12 | For Sale | $119,900 | -- | $89 / Sq Ft |
Tax History Compared to Growth
Tax History
| Year | Tax Paid | Tax Assessment Tax Assessment Total Assessment is a certain percentage of the fair market value that is determined by local assessors to be the total taxable value of land and additions on the property. | Land | Improvement |
|---|---|---|---|---|
| 2024 | $1,434 | $139,600 | $0 | $0 |
| 2023 | $1,373 | $98,000 | $0 | $0 |
| 2022 | $1,862 | $105,900 | $0 | $0 |
| 2021 | $1,813 | $98,000 | $0 | $0 |
| 2020 | $1,801 | $89,100 | $0 | $0 |
| 2019 | $1,771 | $80,500 | $0 | $0 |
| 2018 | $1,660 | $74,800 | $0 | $0 |
| 2017 | -- | $70,500 | $0 | $0 |
| 2016 | -- | $66,800 | $0 | $0 |
| 2014 | -- | $59,100 | $0 | $0 |
| 2012 | -- | $57,030 | $0 | $0 |
Agents Affiliated with this Home
-
Kevin Molby

Seller's Agent in 2014
Kevin Molby
CENTURY 21 Northland
(231) 944-2918
7 Total Sales
-
T
Buyer's Agent in 2014
Thomas Kamper
Real Estate One-233023
Map
Source: Northern Great Lakes REALTORS® MLS
MLS Number: 1734668
APN: 07-019-002-00
- 11015 Riley Rd
- 3072 Gonder Rd
- 10200 Riley Rd
- 020 Diamond Park Rd
- 10093 Betsie Creek Dr
- 1858 Old Cabin Dr
- 1823 Old Cabin Dr
- 10393 Diamond Park Rd
- 10341 Diamond Park Rd
- 1942 Round Lake Rd
- 20682 Honor Hwy
- 9803 Deer Track Ct
- 0 Cathedral Unit 1932952
- 9470 3rd St
- 10322 Harmony Dr
- 2401 J Maddy Pkwy
- 11893 Lillian Lee Dr
- 1351 N Betsie River Rd
- 19913 Kent St
- 1794 Mary Lou Manor Unit Lot 2
- 11077 Riley Rd
- 11138 Riley Rd
- 11061 Riley Rd
- 11100 Riley Rd
- 11145 Riley Rd
- 11152 Riley Rd
- 11170 Riley Rd
- 2978 Gonder Rd
- 2766 Gonder Rd
- 3031 Azalea Dr
- 3067 Azalea Dr
- 11136 Riley Rd
- 3093 Azalea Dr
- 2955 Gonder Rd
- 11204 Riley Rd
- 3125 Azalea Dr
- 10070 Monique Ct
- 3099 Gonder Rd
- 11216 Riley Rd
- 3070 Azalea Dr
