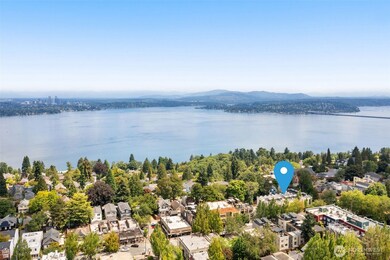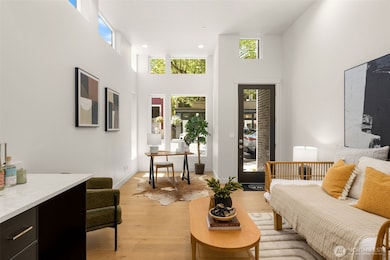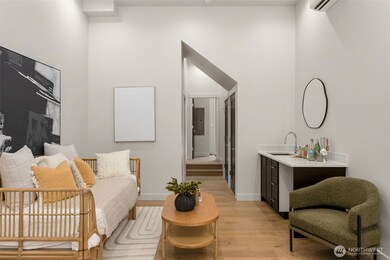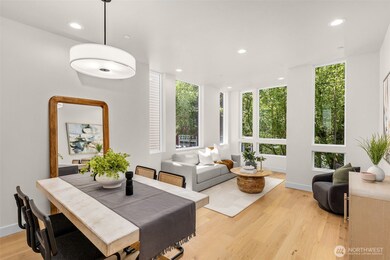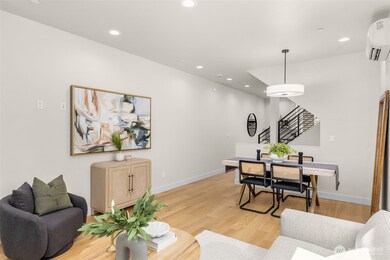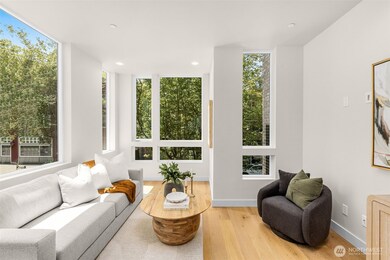
$1,099,950
- 3 Beds
- 2.5 Baths
- 1,740 Sq Ft
- 212 27th Ave E
- Seattle, WA
Buy this home outright with a down payment that is up to 90% lower than a traditional home purchase with Jubilee’s Joint Purchase Program – You purchase the house, Jubilee purchases the land and then leases it to you. Your total monthly cost (mortgage + ground rent) is comparable to a traditional mortgage, and you can buy the land at any time within 99 years. Fabulous & updated 3-bedroom,
Chris Bierrum Realogics Sotheby's Int'l Rlty

