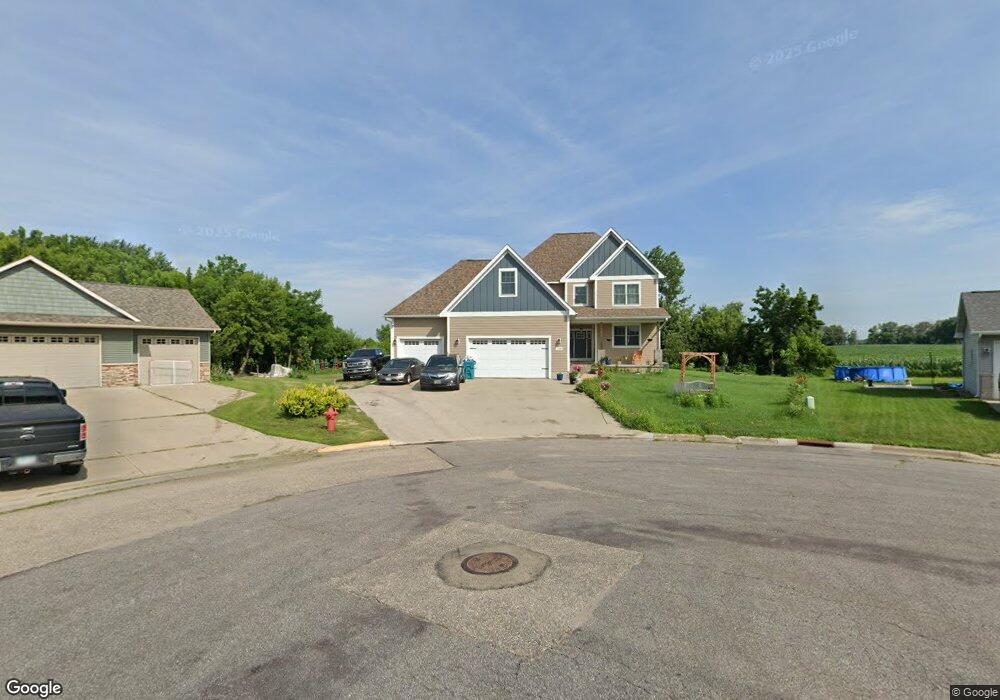1108 9th Cir NW Waseca, MN 56093
Estimated Value: $409,000 - $454,000
4
Beds
3
Baths
2,514
Sq Ft
$172/Sq Ft
Est. Value
About This Home
This home is located at 1108 9th Cir NW, Waseca, MN 56093 and is currently estimated at $432,539, approximately $172 per square foot. 1108 9th Cir NW is a home located in Waseca County with nearby schools including Hartley Elementary School, Waseca Intermediate School, and Waseca Junior High School.
Ownership History
Date
Name
Owned For
Owner Type
Purchase Details
Closed on
Apr 15, 2022
Sold by
Welander Nathan and Welander Dena
Bought by
Gates Charles H and Famil Nancy
Current Estimated Value
Create a Home Valuation Report for This Property
The Home Valuation Report is an in-depth analysis detailing your home's value as well as a comparison with similar homes in the area
Home Values in the Area
Average Home Value in this Area
Purchase History
| Date | Buyer | Sale Price | Title Company |
|---|---|---|---|
| Gates Charles H | $414,900 | -- |
Source: Public Records
Tax History Compared to Growth
Tax History
| Year | Tax Paid | Tax Assessment Tax Assessment Total Assessment is a certain percentage of the fair market value that is determined by local assessors to be the total taxable value of land and additions on the property. | Land | Improvement |
|---|---|---|---|---|
| 2024 | $13,080 | $434,100 | $41,100 | $393,000 |
| 2023 | $6,312 | $407,100 | $41,100 | $366,000 |
| 2022 | $6,906 | $394,200 | $38,500 | $355,700 |
| 2021 | $6,176 | $344,000 | $34,900 | $309,100 |
| 2020 | $5,972 | $308,000 | $34,900 | $273,100 |
| 2019 | $5,436 | $295,300 | $34,900 | $260,400 |
| 2018 | $5,296 | $269,900 | $34,900 | $235,000 |
| 2017 | $958 | $257,000 | $33,232 | $223,768 |
| 2016 | $828 | $40,900 | $34,900 | $6,000 |
| 2015 | -- | $34,900 | $34,900 | $0 |
| 2012 | -- | $34,900 | $34,900 | $0 |
Source: Public Records
Map
Nearby Homes
- 517 14th St NW
- 513 14th St NW
- 312 12th Ave NW
- 504 State St N
- 217 11th Avenue Ct NE
- 210 7th Ave NE
- 521 6th St SW
- 414 3rd St NE
- 117 2nd St NE Unit 120 2nd Ave NE
- 616 State St S
- 312 2nd Ave SE
- 11623 375th Ave
- 522 2nd Ave NE
- 621 Elm Ave E
- 208 9th Ave SE
- 209 10th Ave SE
- 706 4th Ave SE
- 414 8th St SE
- 929 Elm Ave E
- 708 8th St SE
- 1108 1108 Nw 9th Cir
- 1104 9th Cir NW
- 1113 9th Cir NW
- 1100 9th Cir NW
- 1109 9th Cir NW
- 1105 1105 Nw 9th Cir
- 1105 9th Cir NW
- 908 11th St NW
- XXX 9th Cir NW
- 912 11th St NW
- 904 11th St NW
- 900 11th St NW
- 917 10th St NW
- 915 10th St NW
- 908 10th St NW
- 900 900 10th-Street-nw
- 920 10th Ave NW
- 900 10th St NW
- 917 10th Ave NW
