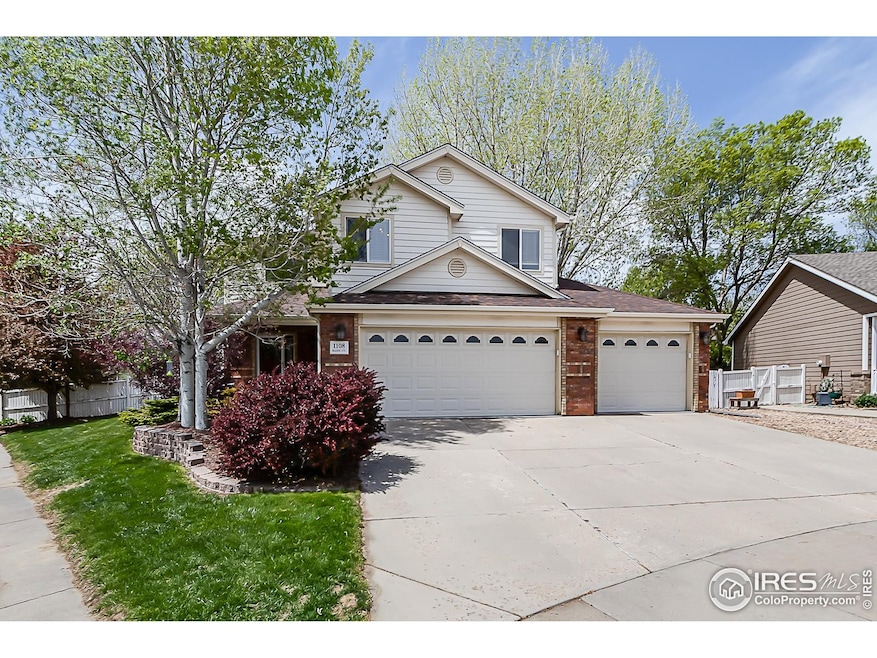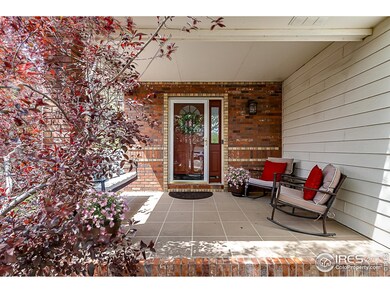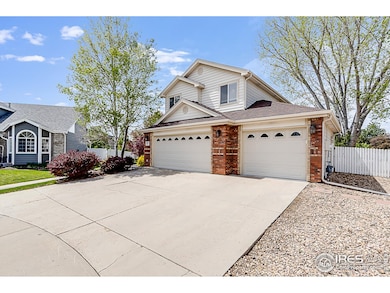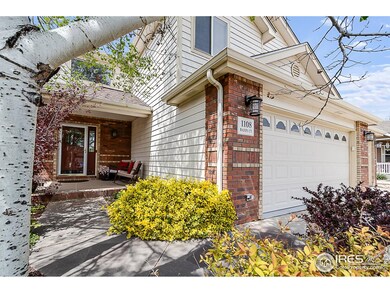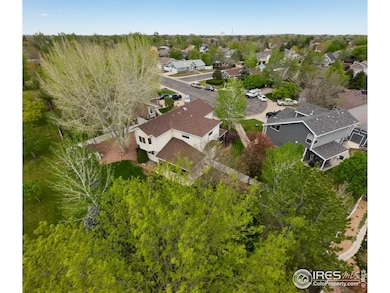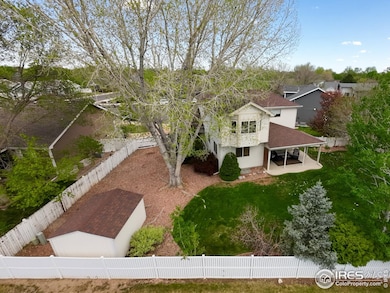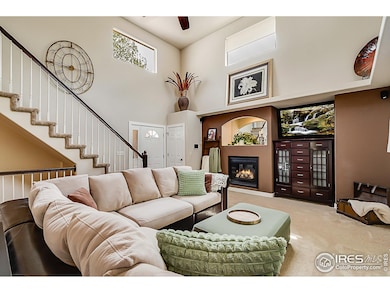1108 Basin Ct Windsor, CO 80550
Estimated payment $3,451/month
Highlights
- Vaulted Ceiling
- No HOA
- 3 Car Attached Garage
- Wood Flooring
- Cul-De-Sac
- Eat-In Kitchen
About This Home
Welcome to 1108 Basin Ct, a beautifully maintained 4-bedroom, 4-bathroom home nestled in a quiet cul-de-sac in Windsor, CO. Built in 1999, this single-family home offers 2,411 sq. ft. of living space on a 0.25-acre lot. Step inside to find an inviting open floor plan with wood flooring in the kitchen and dining areas, a cozy fireplace, and vaulted ceilings in the primary suite, which features a soaking tub, shower, and walk-in closet. The finished basement provides additional space for entertainment or relaxation. Outside, enjoy the new patio cover and cement pad (added in 2013), a beautifully landscaped yard, and a great area for your RV and/or boat. The attached 3-car garage offers ample parking and storage. Located in a desirable neighborhood, this home is close to Mountain View Elementary, Windsor Middle School, and Windsor High School. With stunning mountain and park views, this property is a true gem. Don't miss your chance to own this exceptional home-schedule a showing today!
Home Details
Home Type
- Single Family
Est. Annual Taxes
- $2,822
Year Built
- Built in 1999
Lot Details
- 0.25 Acre Lot
- Cul-De-Sac
- Wood Fence
- Sprinkler System
Parking
- 3 Car Attached Garage
Home Design
- Brick Veneer
- Wood Frame Construction
- Composition Roof
Interior Spaces
- 2,411 Sq Ft Home
- 2-Story Property
- Vaulted Ceiling
- Gas Fireplace
- Window Treatments
- Family Room
- Basement Fills Entire Space Under The House
- Property Views
Kitchen
- Eat-In Kitchen
- Electric Oven or Range
- Microwave
- Dishwasher
- Disposal
Flooring
- Wood
- Carpet
Bedrooms and Bathrooms
- 4 Bedrooms
- Walk-In Closet
- Soaking Tub
Laundry
- Laundry on main level
- Dryer
- Washer
Outdoor Features
- Patio
- Exterior Lighting
- Outdoor Storage
Schools
- Grandview Elementary School
- Windsor Middle School
- Windsor High School
Utilities
- Forced Air Heating and Cooling System
Community Details
- No Home Owners Association
- Governors Farm 4Th Fg Am Subdivision
Listing and Financial Details
- Assessor Parcel Number R7563699
Map
Home Values in the Area
Average Home Value in this Area
Tax History
| Year | Tax Paid | Tax Assessment Tax Assessment Total Assessment is a certain percentage of the fair market value that is determined by local assessors to be the total taxable value of land and additions on the property. | Land | Improvement |
|---|---|---|---|---|
| 2025 | $2,822 | $31,790 | $5,630 | $26,160 |
| 2024 | $2,822 | $31,790 | $5,630 | $26,160 |
| 2023 | $2,591 | $33,460 | $4,740 | $28,720 |
| 2022 | $2,520 | $25,850 | $4,870 | $20,980 |
| 2021 | $2,349 | $26,590 | $5,010 | $21,580 |
| 2020 | $2,253 | $26,000 | $4,650 | $21,350 |
| 2019 | $2,233 | $26,000 | $4,650 | $21,350 |
| 2018 | $2,007 | $22,120 | $2,880 | $19,240 |
| 2017 | $2,124 | $22,120 | $2,880 | $19,240 |
| 2016 | $1,930 | $20,300 | $2,790 | $17,510 |
| 2015 | $1,796 | $20,300 | $2,790 | $17,510 |
| 2014 | $1,640 | $17,390 | $2,790 | $14,600 |
Property History
| Date | Event | Price | List to Sale | Price per Sq Ft |
|---|---|---|---|---|
| 07/23/2025 07/23/25 | Price Changed | $610,000 | -1.6% | $253 / Sq Ft |
| 06/26/2025 06/26/25 | Price Changed | $620,000 | -1.6% | $257 / Sq Ft |
| 05/14/2025 05/14/25 | For Sale | $630,000 | -- | $261 / Sq Ft |
Purchase History
| Date | Type | Sale Price | Title Company |
|---|---|---|---|
| Interfamily Deed Transfer | -- | None Available | |
| Interfamily Deed Transfer | -- | None Available | |
| Interfamily Deed Transfer | -- | -- | |
| Warranty Deed | $255,000 | -- | |
| Interfamily Deed Transfer | -- | -- | |
| Warranty Deed | $187,528 | -- |
Mortgage History
| Date | Status | Loan Amount | Loan Type |
|---|---|---|---|
| Open | $207,000 | New Conventional | |
| Closed | $255,000 | No Value Available | |
| Previous Owner | $190,000 | No Value Available | |
| Previous Owner | $137,250 | No Value Available | |
| Closed | $45,750 | No Value Available |
Source: IRES MLS
MLS Number: 1033710
APN: R7563699
- 303 Pelican Cove
- 904 Pine Dr
- 605 6th St
- 610 Oak St
- 707 3rd St Unit 5
- 318 Chestnut St
- 215 Chestnut St Unit A2
- 215 Chestnut St Unit A5
- 904 Woodbine Dr
- 232 Cattail Bay
- 121 Chestnut St
- 17 Tulip Ct
- 713 Apple Ct
- 14 Tulip Ct
- 970 Nantucket St
- 238 Wood Duck Ct
- 113 Oak St
- 725 Columbine Dr
- 28 Chestnut St
- 313 Habitat Cove
- 601 Chestnut St
- 1371 Saginaw Pointe Dr
- 381 Buffalo Dr
- 855 Maplebrook Dr
- 500 Apex Dr
- 850 Mesic Ln
- 2179 Sky End Dr
- 823 Charlton Dr
- 1513 First Light Dr
- 1825 Cherry Blossom Dr
- 983 Rustling St
- 1845 Sunset Vista Dr
- 920 Steppe Ln
- 924 Steppe Ln
- 2296 Setting Sun Dr Unit 8
- 1788 Iron Wheel Dr Unit 3
- 1800 Iron Wheel Dr Unit 6
- 2115 Falling Leaf Dr
- 1295 Wild Basin Rd
- 1462 Moraine Valley Dr
