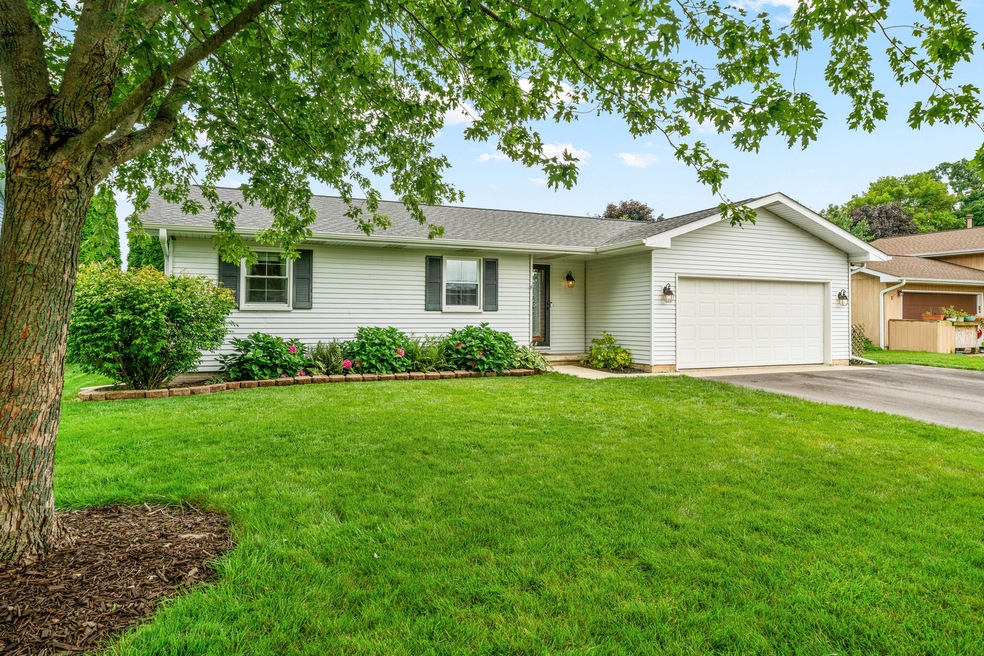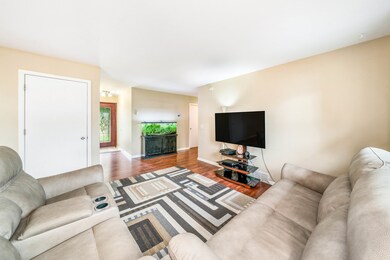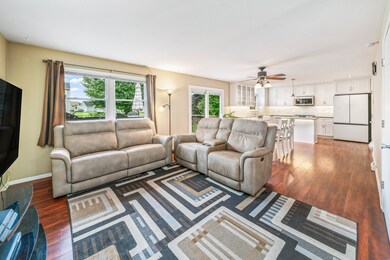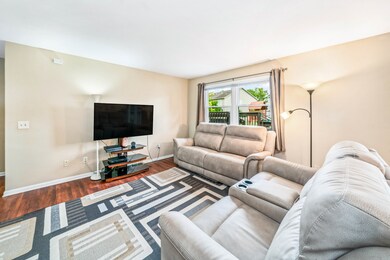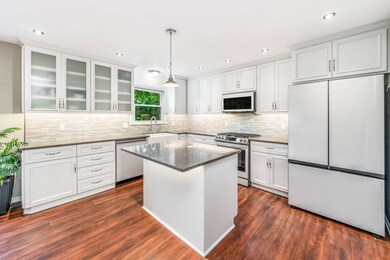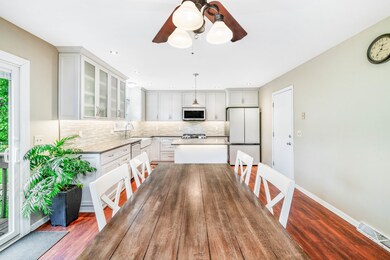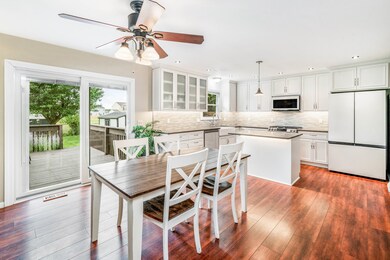
Estimated Value: $327,000 - $340,000
Highlights
- Deck
- Home Office
- Shed
- Ranch Style House
- 2 Car Attached Garage
- Forced Air Heating and Cooling System
About This Home
As of August 2024Welcome home to this beautifully maintained ranch in the Woodwind Subdivision. The open floor plan on the main floor offers so many options depending on your personal lifestyle. With a spacious Living Room overlooking the stunning kitchen with custom cabinets by Colonial Cabinetry and accented by the quartz countertops and the gorgeous floors. Whether for day to day living or entertaining during the Holidays it will work out great! This Bright and inviting home offers 3 bedrooms and two full baths and lots of closet space on the main floor. Plus the finished basement also gives you plenty of options also. A huge family room, another large bedroom, plus an office, exercise, toy room etc. room. And a large utility room for the laundry and all your storage needs. The two tiered deck over looks the fenced back yard and storage shed. The three wide blacktop drive is always appreciated too. Front to back, top to bottom, this is a great home. Close to shopping, schools, and the main highways. Updates include roof 2022, furnace and air 2019. water heater 2018, patio door 2023, plus updated flooring and paint throughout. This home checks all the right boxes, is move in ready, and we can close very quickly if needed. Avoid disappointment, take your personal tour asap!
Last Agent to Sell the Property
Swanson Real Estate License #471013193 Listed on: 07/31/2024
Home Details
Home Type
- Single Family
Est. Annual Taxes
- $6,735
Year Built
- Built in 1989
Lot Details
- 9,374 Sq Ft Lot
- Lot Dimensions are 75x125
Parking
- 2 Car Attached Garage
- Garage Door Opener
- Driveway
- Parking Included in Price
Home Design
- Ranch Style House
- Asphalt Roof
- Vinyl Siding
- Concrete Perimeter Foundation
Interior Spaces
- Combination Dining and Living Room
- Home Office
Kitchen
- Range
- Microwave
- Dishwasher
Bedrooms and Bathrooms
- 3 Bedrooms
- 4 Potential Bedrooms
- 3 Full Bathrooms
Laundry
- Dryer
- Washer
Finished Basement
- Basement Fills Entire Space Under The House
- Finished Basement Bathroom
Outdoor Features
- Deck
- Shed
Schools
- Plano High School
Utilities
- Forced Air Heating and Cooling System
- Heating System Uses Natural Gas
- 200+ Amp Service
Listing and Financial Details
- Homeowner Tax Exemptions
Ownership History
Purchase Details
Home Financials for this Owner
Home Financials are based on the most recent Mortgage that was taken out on this home.Purchase Details
Home Financials for this Owner
Home Financials are based on the most recent Mortgage that was taken out on this home.Purchase Details
Purchase Details
Home Financials for this Owner
Home Financials are based on the most recent Mortgage that was taken out on this home.Purchase Details
Home Financials for this Owner
Home Financials are based on the most recent Mortgage that was taken out on this home.Purchase Details
Purchase Details
Purchase Details
Similar Homes in Plano, IL
Home Values in the Area
Average Home Value in this Area
Purchase History
| Date | Buyer | Sale Price | Title Company |
|---|---|---|---|
| Larsen Alexander | $325,000 | Wheatland Title | |
| Vlcek Robert S | $128,000 | Chicago Title Ins Co | |
| U S Bank National Association | -- | None Available | |
| Szymanski Laura A | $217,500 | Chicago Title Insurance Co | |
| Secor Larry C | $148,000 | -- | |
| Miller Scott B | $118,500 | -- | |
| -- | $69,500 | -- | |
| -- | $12,800 | -- |
Mortgage History
| Date | Status | Borrower | Loan Amount |
|---|---|---|---|
| Open | Larsen Alexander | $315,250 | |
| Previous Owner | Vicek Robert S | $121,130 | |
| Previous Owner | Vlcek Robert S | $7,500 | |
| Previous Owner | Vlcek Robert S | $117,216 | |
| Previous Owner | Szymanski Laura A | $43,500 | |
| Previous Owner | Szymanski Laura A | $174,000 | |
| Previous Owner | Secor Larry C | $152,000 | |
| Previous Owner | Jensen James L | $34,254 | |
| Previous Owner | Secor Larry C | $140,000 | |
| Previous Owner | Secor Larry C | $140,000 | |
| Closed | Miller Scott B | -- |
Property History
| Date | Event | Price | Change | Sq Ft Price |
|---|---|---|---|---|
| 08/30/2024 08/30/24 | Sold | $325,000 | +1.6% | -- |
| 08/09/2024 08/09/24 | Pending | -- | -- | -- |
| 07/31/2024 07/31/24 | For Sale | $319,900 | +149.9% | -- |
| 07/22/2014 07/22/14 | Sold | $128,000 | +6.8% | $102 / Sq Ft |
| 06/06/2014 06/06/14 | Pending | -- | -- | -- |
| 05/28/2014 05/28/14 | For Sale | $119,900 | -6.3% | $96 / Sq Ft |
| 05/15/2014 05/15/14 | Off Market | $128,000 | -- | -- |
| 05/07/2014 05/07/14 | For Sale | $119,900 | -- | $96 / Sq Ft |
Tax History Compared to Growth
Tax History
| Year | Tax Paid | Tax Assessment Tax Assessment Total Assessment is a certain percentage of the fair market value that is determined by local assessors to be the total taxable value of land and additions on the property. | Land | Improvement |
|---|---|---|---|---|
| 2023 | $6,353 | $80,897 | $11,893 | $69,004 |
| 2022 | $6,353 | $73,811 | $10,851 | $62,960 |
| 2021 | $6,006 | $69,247 | $10,180 | $59,067 |
| 2020 | $6,188 | $69,247 | $10,180 | $59,067 |
| 2019 | $6,114 | $67,109 | $9,762 | $57,347 |
| 2018 | $6,242 | $63,913 | $9,297 | $54,616 |
| 2017 | $6,249 | $61,306 | $9,296 | $52,010 |
| 2016 | $6,316 | $56,578 | $9,296 | $47,282 |
| 2015 | $6,305 | $50,216 | $8,000 | $42,216 |
| 2014 | -- | $48,503 | $9,000 | $39,503 |
| 2013 | -- | $48,503 | $9,566 | $38,937 |
Agents Affiliated with this Home
-
Joseph Frieders

Seller's Agent in 2024
Joseph Frieders
Swanson Real Estate
(815) 693-4958
22 in this area
291 Total Sales
-
Renae Wilkinson

Buyer's Agent in 2024
Renae Wilkinson
Picket Fence Real Estate LLC
(815) 901-1505
1 in this area
2 Total Sales
-
C
Seller's Agent in 2014
Carl Johnson
All Service Real Estate, Inc.
Map
Source: Midwest Real Estate Data (MRED)
MLS Number: 12124084
APN: 01-21-201-007
- 1057 Wright Ct
- 524 Heritage Ln
- 518 Heritage Ln
- 514 Heritage Ln
- 553 Hemmingsen St
- 41 N Linden Dr
- 409 Cooper St
- 208 Cooper St
- 505 N Cook St
- 2458 Creek Rd
- 111 W North St
- 610 W South St
- 519 E Lee St
- 18 W South St
- 17 W Dearborn St
- 403 W School St
- Lot 6 Lakeside
- Lot 1B Lakeside Dr
- 812 S Center St
- 911 E Main St
- 1106 Bittersweet Dr
- 1110 Bittersweet Dr
- 1059 Pauline Lot#1356 Place
- 1059 Pauline Place
- 1047 Freeman St
- 1112 Bittersweet Dr
- 1104 Bittersweet Dr
- 1055 Pauline Place
- 1043 Freeman St
- 1109 Bittersweet Dr
- 2002 Hawthorne Ct
- 1039 Freeman St
- 1114 Bittersweet Dr
- 1102 Bittersweet Dr
- 1053 Pauline Place Unit 6
- 2003 Hawthorne Ct
- 2004 Country Dr
- 1035 Freeman St
- 2004 Hawthorne Ct
- 1100 Bittersweet Dr
