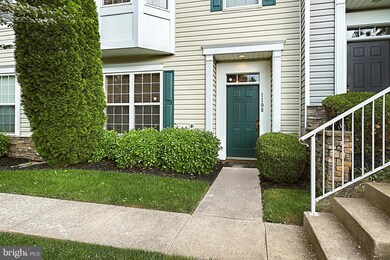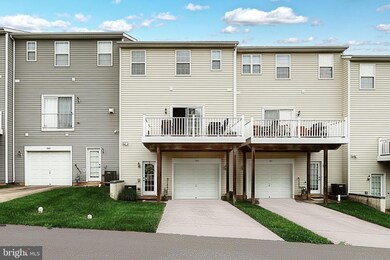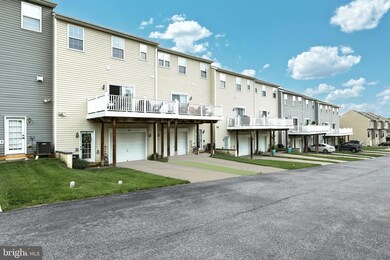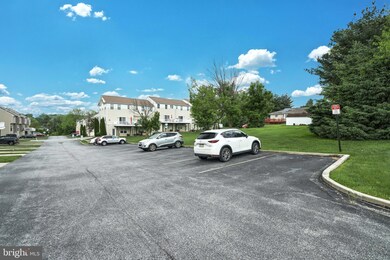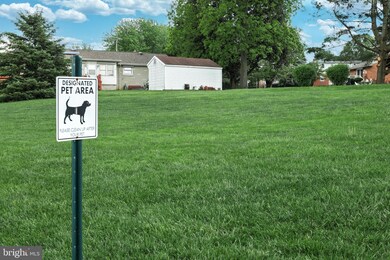
Highlights
- Deck
- Contemporary Architecture
- Stainless Steel Appliances
- Dallastown Area Senior High School Rated A-
- Upgraded Countertops
- 1 Car Attached Garage
About This Home
As of June 2024Beautiful move-in ready 3 level condo in East York is waiting for your ownership. Upon entry into the main level of the home, you are greeted by a laundry room, garage, half bath and the 4th bedroom. Go up one flight of steps to feast your eyes on an updated kitchen with granite counters and bar area, stainless appliances, tile backsplash and Luxury Vinyl that runs into the generous dining area. This floor has 9' ceilings. There is a sliding door that leads to a deck for that enjoyable outdoor living space. The oversized living room has a beautiful bay window feature that allows lots of daylight into the home. Make your way to the upper bedrooms and enjoy the large primary bedroom and bathroom suite. Check out the primary walk in closet that has such an innovative use of space! Here's the lowdown about parking: There is a one car garage and two driveway parking spaces. Additionally each homeowner is issued a parking permit for one parking space in the parking area that is conveniently located to the rear of this townhouse. There is also parking on the street on Chambers road with steps leading to front door access. There is a community dog walking area to the rear as well. And to top all that, this condo is conveniently located close to restaurants, highways, schools (Dallastown school district), and a 10 minute drive to downtown attractions. Simplify your life and make the move to Chambers Hill Commons! You'll be glad you did!!
Townhouse Details
Home Type
- Townhome
Est. Annual Taxes
- $4,501
Year Built
- Built in 2007
Lot Details
- 1,198 Sq Ft Lot
- Property is in excellent condition
HOA Fees
- $200 Monthly HOA Fees
Parking
- 1 Car Attached Garage
- 2 Driveway Spaces
- Rear-Facing Garage
- Garage Door Opener
- On-Street Parking
- Parking Lot
Home Design
- Contemporary Architecture
- Permanent Foundation
- Block Foundation
- Shingle Roof
- Asphalt Roof
- Stone Siding
- Vinyl Siding
- Stick Built Home
Interior Spaces
- Property has 3 Levels
- Ceiling Fan
- Replacement Windows
- Insulated Windows
- Bay Window
- Living Room
- Dining Area
- Carpet
- Home Security System
Kitchen
- Eat-In Kitchen
- Gas Oven or Range
- Stainless Steel Appliances
- Kitchen Island
- Upgraded Countertops
- Disposal
Bedrooms and Bathrooms
- En-Suite Primary Bedroom
- Walk-In Closet
- Bathtub with Shower
Laundry
- Laundry Room
- Laundry on main level
- Dryer
- Washer
Basement
- Walk-Out Basement
- Basement Fills Entire Space Under The House
Outdoor Features
- Deck
Schools
- Dallastown Area High School
Utilities
- Forced Air Heating and Cooling System
- Natural Gas Water Heater
Listing and Financial Details
- Assessor Parcel Number 54-000-IJ-0065-A0-C0003
Community Details
Overview
- Association fees include water, insurance, exterior building maintenance, lawn maintenance, snow removal, trash
- Chambers Hill Commons Condos
- Chambers Hill Commons Subdivision
- Property Manager
Pet Policy
- Limit on the number of pets
- Dogs and Cats Allowed
Security
- Fire and Smoke Detector
Ownership History
Purchase Details
Home Financials for this Owner
Home Financials are based on the most recent Mortgage that was taken out on this home.Purchase Details
Home Financials for this Owner
Home Financials are based on the most recent Mortgage that was taken out on this home.Purchase Details
Home Financials for this Owner
Home Financials are based on the most recent Mortgage that was taken out on this home.Purchase Details
Similar Homes in York, PA
Home Values in the Area
Average Home Value in this Area
Purchase History
| Date | Type | Sale Price | Title Company |
|---|---|---|---|
| Deed | $239,900 | None Listed On Document | |
| Warranty Deed | $137,500 | None Available | |
| Deed | $196,560 | Residential Title & Escrow C | |
| Deed | $3,336,000 | None Available |
Mortgage History
| Date | Status | Loan Amount | Loan Type |
|---|---|---|---|
| Open | $11,995 | No Value Available | |
| Open | $227,905 | New Conventional | |
| Previous Owner | $160,214 | Credit Line Revolving | |
| Previous Owner | $118,500 | New Conventional | |
| Previous Owner | $130,000 | Credit Line Revolving | |
| Previous Owner | $201,159 | FHA | |
| Previous Owner | $157,248 | Purchase Money Mortgage |
Property History
| Date | Event | Price | Change | Sq Ft Price |
|---|---|---|---|---|
| 06/13/2024 06/13/24 | Sold | $239,900 | 0.0% | $115 / Sq Ft |
| 05/14/2024 05/14/24 | Pending | -- | -- | -- |
| 05/10/2024 05/10/24 | For Sale | $239,900 | -- | $115 / Sq Ft |
Tax History Compared to Growth
Tax History
| Year | Tax Paid | Tax Assessment Tax Assessment Total Assessment is a certain percentage of the fair market value that is determined by local assessors to be the total taxable value of land and additions on the property. | Land | Improvement |
|---|---|---|---|---|
| 2025 | $4,568 | $133,083 | $0 | $133,083 |
| 2024 | $4,502 | $133,083 | $0 | $133,083 |
| 2023 | $4,502 | $133,083 | $0 | $133,083 |
| 2022 | $4,354 | $133,083 | $0 | $133,083 |
| 2021 | $4,148 | $133,083 | $0 | $133,083 |
| 2020 | $4,148 | $133,083 | $0 | $133,083 |
| 2019 | $4,135 | $133,083 | $0 | $133,083 |
| 2018 | $4,107 | $133,083 | $0 | $133,083 |
| 2017 | $3,943 | $133,083 | $0 | $133,083 |
| 2016 | $0 | $133,083 | $0 | $133,083 |
| 2015 | -- | $133,083 | $0 | $133,083 |
| 2014 | -- | $133,083 | $0 | $133,083 |
Agents Affiliated with this Home
-
Maria Accardo

Seller's Agent in 2024
Maria Accardo
Keller Williams Keystone Realty
(717) 891-1799
133 Total Sales
-
Philip Accardo

Seller Co-Listing Agent in 2024
Philip Accardo
Keller Williams Keystone Realty
(717) 356-9413
188 Total Sales
-
Isaiah Romero

Buyer's Agent in 2024
Isaiah Romero
Real of Pennsylvania
(717) 916-0879
45 Total Sales
Map
Source: Bright MLS
MLS Number: PAYK2060726
APN: 54-000-IJ-0065.A0-C0003
- 702 Chambers Ridge Unit 702
- 308 Kensington Ct
- 890 Cape Horn Rd
- 3184 Old Dutch Ln
- 3251 Lynwood Ln
- 2648 Cambridge Rd
- 680 Cortleigh Dr
- 129 Fountain Dr Unit 16
- 111 Fountain Dr Unit 7
- 1745 Stone Hill Dr
- 2925 Dearborn Ln
- 540 Cortleigh Dr
- 2555 Durham Rd
- 1061 Sundale Dr
- 2474 Eastwood Dr
- 2475 Wharton Rd
- 3731 Long Point Dr
- 3410 Blackfriar Ln
- 2515 Schoolhouse Ln
- 3740 Compton Ln

