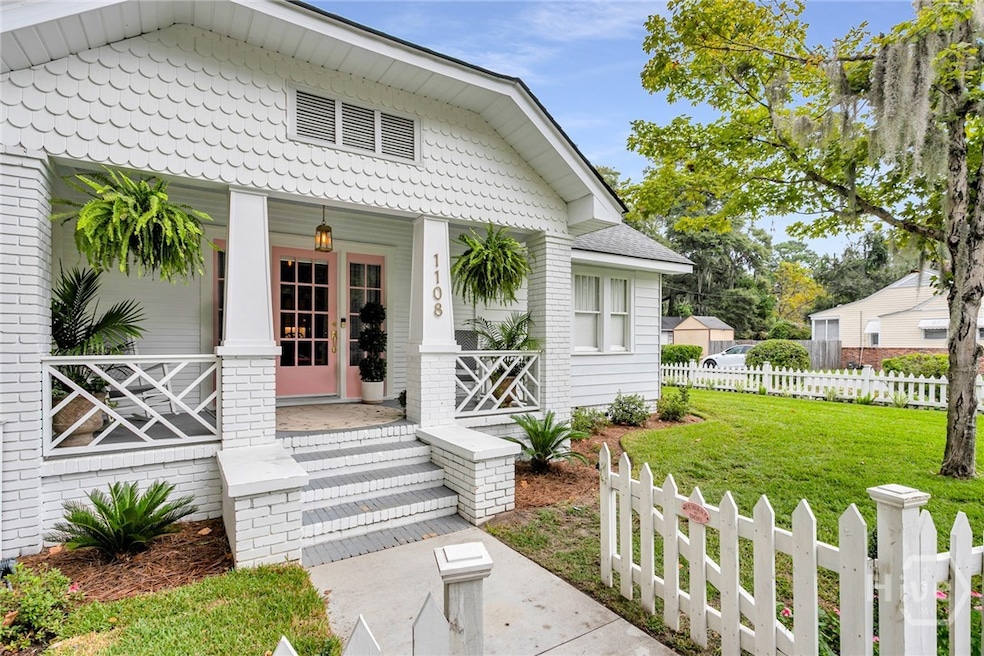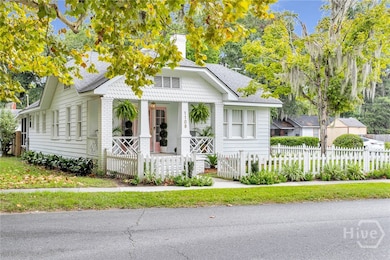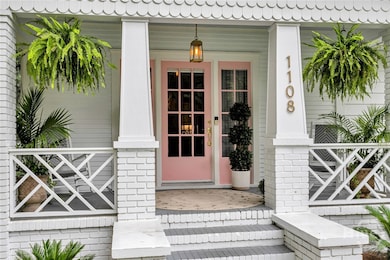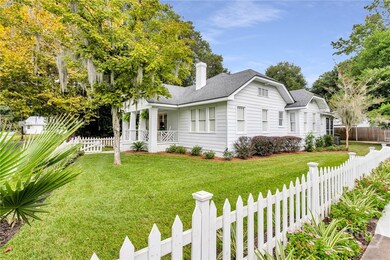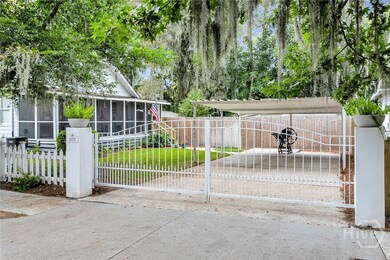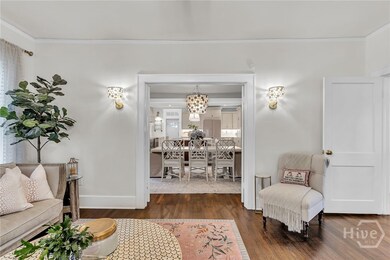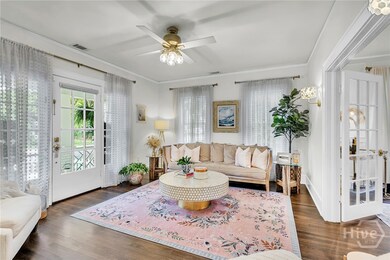1108 Bonaventure Rd Savannah, GA 31404
Avondale NeighborhoodHighlights
- Traditional Architecture
- No HOA
- Central Heating and Cooling System
- Savannah Arts Academy Rated A+
- Laundry Room
- Wood Siding
About This Home
Craftsman-style house, beautifully loaded with 1930's character and charm yet completely and meticulously renovated for modern living. The front porch is covered and inviting. Upon entering, you'll be greeted by the spacious open concept living area with 9ft ceilings throughout, bathed in natural light from original windows, and enhanced by elegant touches, like custom lighting fixtures. The large dining room, adjacent to the living area, provides ample space for gatherings, and you'll notice the soothing neutral tones used throughout, creating a versatile and inviting atmosphere. The gourmet kitchen features quartz countertops, a massive 7.5-foot kitchen island, custom cabinetry, and Samsung appliances, including a wifi-enabled refrigerator. Just off the kitchen is the laundry room. Both bathrooms boast marble counters and marble floors, along with beautifully tiled showers.One of the bedrooms, located off the living room. The master suite features a large walk-in closet.
Home Details
Home Type
- Single Family
Year Built
- Built in 1930
Lot Details
- 7,349 Sq Ft Lot
- Property is zoned R6
Home Design
- Traditional Architecture
- Wood Siding
Interior Spaces
- 1,692 Sq Ft Home
- 1-Story Property
Bedrooms and Bathrooms
- 3 Bedrooms
- 2 Full Bathrooms
Laundry
- Laundry Room
- Washer and Dryer Hookup
Utilities
- Central Heating and Cooling System
- Electric Water Heater
Listing and Financial Details
- Tenant pays for cable TV, electricity, gas, grounds care, sewer, trash collection, telephone, water
- Tax Lot 142
- Assessor Parcel Number 2006038003
Community Details
Overview
- No Home Owners Association
- Ingleside Sub Subdivision
Pet Policy
- No Pets Allowed
Map
Source: Savannah Multi-List Corporation
MLS Number: SA343624
APN: 2006038003
- 2120 Vermont Ave
- 2131 Indiana Ave
- 2129 Indiana Ave
- 2203 Skidaway Rd
- 2016 Indiana Ave
- 2011 E 38th St
- 2148 Tennessee Ave
- 102 Bent Oaks Dr
- 2413 Wessels Ave
- 2047 E 41st St
- 2033 E 41st St
- 2310 E 40th St
- 616 Virginia Ave
- 2305 E 40th St
- 2046 E 42nd St
- 2141 New York Ave
- 607 Virginia Ave
- 2401 E 38th St
- 525 Durant Ave
- 2125 Florida Ave
- 1315 -B Bonaventure Rd Unit Upstairs
- 2220 E 38th St
- 1910 Skidaway Rd
- 2006 Texas Ave
- 2302 E 40th St Unit B
- 2141 New York Ave Unit A
- 2319 E 42nd St
- 2319 E 42nd St Unit 2319 E 42nd St
- 2200 E Victory Dr
- 1800 E 38th St
- 2314 Mississippi Ave
- 2137 Bolling St
- 2510 Florida Ave
- 1704 E 31st St
- 2323 Downing Ave
- 1611 E Henry St Unit 1/2 B
- 2840 Wicklow St
- 12 Bee Rd
- 1827 Greenville St
- 1904 E 51st St Unit A
