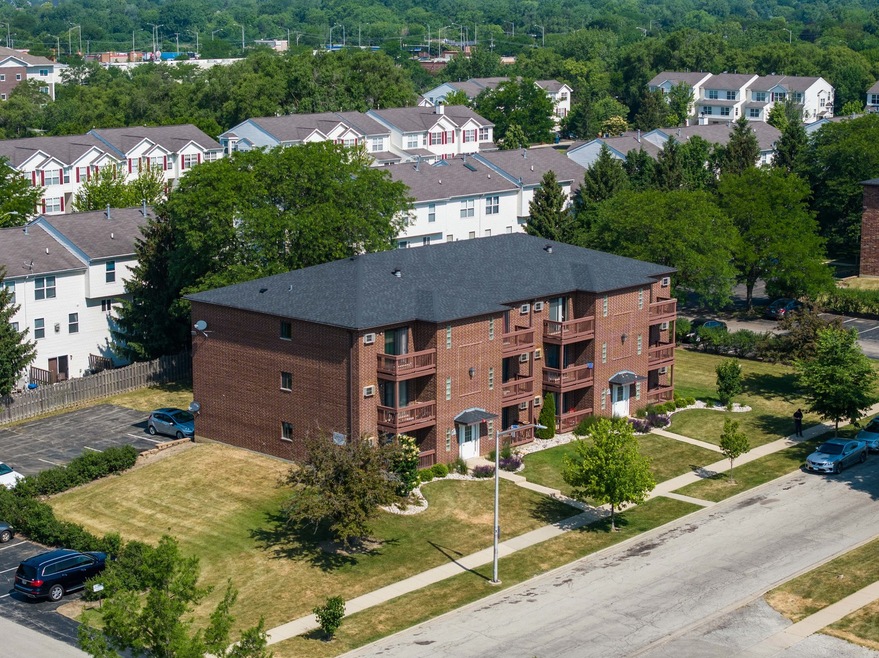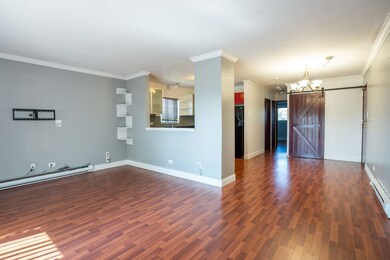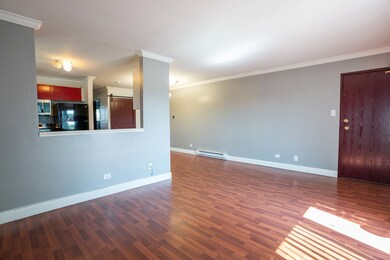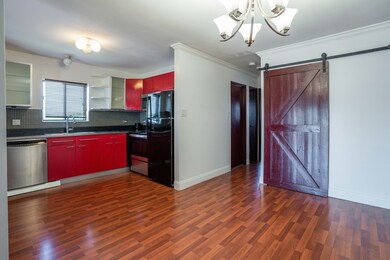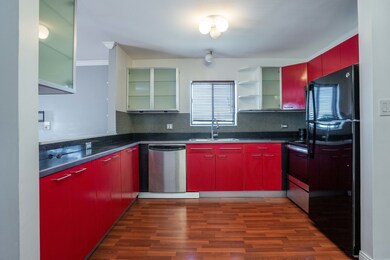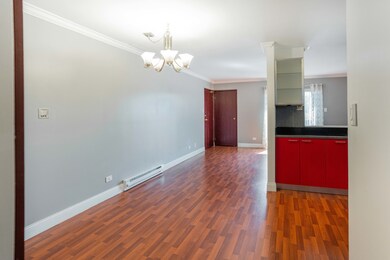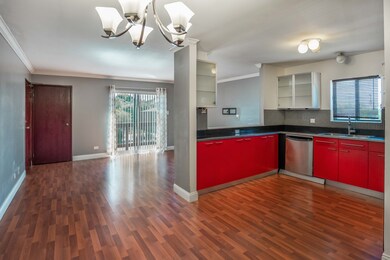
1108 Cedar St Unit 3A Glendale Heights, IL 60139
Estimated Value: $165,000 - $182,000
Highlights
- Community Pool
- Park
- Storage
- Churchill Elementary School Rated A-
- Resident Manager or Management On Site
- Combination Dining and Living Room
About This Home
As of September 2023Modern, Brite Private End Unit! Open layout, cherrywood laminate floors throughout! Nice contemp. kitchen with ssteel appliances! Updated bath has granite tiles on the floor and walls. Large Dining room. Large closets incl. storage closet. Balcony with great views. The sliding balcony door is 2 years old. All 3 AC unit are new. Radiator for heating are all new. this complex has a out door pool. 2 parking spaces included. Pets friendly. Glen Ellyn schools. Close to shopping, bike trail and expressways.
Property Details
Home Type
- Condominium
Est. Annual Taxes
- $2,569
Year Built
- Built in 1989
Lot Details
- 0.34
HOA Fees
- $214 Monthly HOA Fees
Home Design
- Brick Exterior Construction
- Asphalt Roof
Interior Spaces
- 820 Sq Ft Home
- 3-Story Property
- Combination Dining and Living Room
- Storage
- Laundry on main level
- Laminate Flooring
Kitchen
- Range
- Microwave
- Dishwasher
Bedrooms and Bathrooms
- 2 Bedrooms
- 2 Potential Bedrooms
- 1 Full Bathroom
Parking
- 2 Parking Spaces
- Uncovered Parking
- Parking Included in Price
- Unassigned Parking
Schools
- Churchill Elementary School
- Hadley Junior High School
- Glenbard North High School
Utilities
- Two Cooling Systems Mounted To A Wall/Window
- Heating Available
- Lake Michigan Water
- Satellite Dish
- Cable TV Available
Community Details
Overview
- Association fees include water, insurance, pool, exterior maintenance, lawn care, scavenger, snow removal
- 6 Units
- Evergreen Condominiums Subdivision
Amenities
- Common Area
- Coin Laundry
Recreation
- Community Pool
- Park
Pet Policy
- Pets up to 100 lbs
- Dogs and Cats Allowed
Security
- Resident Manager or Management On Site
Ownership History
Purchase Details
Home Financials for this Owner
Home Financials are based on the most recent Mortgage that was taken out on this home.Purchase Details
Home Financials for this Owner
Home Financials are based on the most recent Mortgage that was taken out on this home.Purchase Details
Home Financials for this Owner
Home Financials are based on the most recent Mortgage that was taken out on this home.Purchase Details
Home Financials for this Owner
Home Financials are based on the most recent Mortgage that was taken out on this home.Similar Homes in the area
Home Values in the Area
Average Home Value in this Area
Purchase History
| Date | Buyer | Sale Price | Title Company |
|---|---|---|---|
| Kubanychbekov Mirlan | $162,000 | None Listed On Document | |
| Draskovic Ognjen | $45,000 | Allience Title | |
| Czech Cezary | $125,000 | None Available | |
| Clas Wanda | $70,000 | Intercounty Title Company |
Mortgage History
| Date | Status | Borrower | Loan Amount |
|---|---|---|---|
| Open | Kubanychbekov Mirlan | $156,593 | |
| Previous Owner | Draskovic Ognjen | $42,750 | |
| Previous Owner | Czech Cezary | $100,000 | |
| Previous Owner | Czech Cezary | $25,000 | |
| Previous Owner | Clas Wanda | $44,900 |
Property History
| Date | Event | Price | Change | Sq Ft Price |
|---|---|---|---|---|
| 09/27/2023 09/27/23 | Sold | $162,000 | -10.0% | $198 / Sq Ft |
| 06/23/2023 06/23/23 | Pending | -- | -- | -- |
| 06/19/2023 06/19/23 | Price Changed | $180,000 | -7.7% | $220 / Sq Ft |
| 06/15/2023 06/15/23 | For Sale | $195,000 | +333.3% | $238 / Sq Ft |
| 09/27/2012 09/27/12 | Sold | $45,000 | -9.1% | $55 / Sq Ft |
| 06/27/2012 06/27/12 | Pending | -- | -- | -- |
| 05/10/2012 05/10/12 | Price Changed | $49,500 | -7.5% | $60 / Sq Ft |
| 03/06/2012 03/06/12 | Price Changed | $53,500 | -7.8% | $65 / Sq Ft |
| 01/11/2012 01/11/12 | Price Changed | $58,000 | 0.0% | $71 / Sq Ft |
| 01/11/2012 01/11/12 | For Sale | $58,000 | -1.7% | $71 / Sq Ft |
| 11/10/2011 11/10/11 | Pending | -- | -- | -- |
| 10/12/2011 10/12/11 | Price Changed | $59,000 | -8.5% | $72 / Sq Ft |
| 09/19/2011 09/19/11 | For Sale | $64,500 | -- | $79 / Sq Ft |
Tax History Compared to Growth
Tax History
| Year | Tax Paid | Tax Assessment Tax Assessment Total Assessment is a certain percentage of the fair market value that is determined by local assessors to be the total taxable value of land and additions on the property. | Land | Improvement |
|---|---|---|---|---|
| 2023 | $2,800 | $40,030 | $2,860 | $37,170 |
| 2022 | $2,508 | $34,110 | $2,710 | $31,400 |
| 2021 | $1,897 | $27,300 | $2,170 | $25,130 |
| 2020 | $1,701 | $25,210 | $2,150 | $23,060 |
| 2019 | $1,650 | $24,540 | $2,090 | $22,450 |
| 2018 | $1,318 | $20,240 | $1,960 | $18,280 |
| 2017 | $993 | $16,320 | $1,580 | $14,740 |
| 2016 | $989 | $15,670 | $1,520 | $14,150 |
| 2015 | $964 | $14,950 | $1,450 | $13,500 |
| 2014 | $1,039 | $15,440 | $1,500 | $13,940 |
| 2013 | $2,903 | $33,640 | $3,250 | $30,390 |
Agents Affiliated with this Home
-
Julija Jovanovic

Seller's Agent in 2023
Julija Jovanovic
eXp Realty, LLC
(773) 620-9714
1 in this area
38 Total Sales
-
Shelly Wurzer
S
Buyer's Agent in 2023
Shelly Wurzer
Bluebird Realty, Inc.
(708) 275-4196
1 in this area
14 Total Sales
-
Eva Rohn

Seller's Agent in 2012
Eva Rohn
Rohn Realty Company
(847) 312-6969
13 Total Sales
-
Diane Lynch

Buyer's Agent in 2012
Diane Lynch
Realty Executives
(630) 254-4226
3 in this area
43 Total Sales
Map
Source: Midwest Real Estate Data (MRED)
MLS Number: 11808486
APN: 05-03-211-089
- 1110 Cedar St Unit 1B
- 330 Shorewood Dr Unit 1B
- 267 Shorewood Dr Unit GD
- 277 Shorewood Dr Unit 2C
- 277 Shorewood Dr Unit 2A
- 266 Shorewood Dr Unit GC
- 1140 Cedar St Unit 3A
- 226 Shorewood Dr Unit 2D
- 23W345 Saint Charles Rd
- 1N312 Bloomingdale Rd
- 1N274 Prairie Ave
- 23W536 St Charles Rd
- 169 Concord Ln
- 1246 Prairie Ave
- 105 Concord Ln
- 2N252 Diane Ave
- 2N305 Mildred Ave
- 300 Geneva Rd
- 1290 Pleasant Ave Unit C
- 1106 Andover Ct
- 1108 Cedar St Unit 1B
- 1108 Cedar St Unit 3A
- 1108 Cedar St Unit 3B
- 1108 Cedar St Unit 2B
- 1108 Cedar St Unit 2A
- 1108 Cedar St Unit 1A
- 1101 Shorewood Ct Unit 1101
- 1101 Shorewood Ct
- 1107 Shorewood Ct Unit 1107
- 1111 Shorewood Ct Unit 1111
- 1103 Shorewood Ct Unit 1103
- 1105 Shorewood Ct Unit 1105
- 1110 Cedar St Unit 1A
- 1110 Cedar St Unit 2B
- 1110 Cedar St Unit 3A
- 1110 Cedar St Unit 2A
- 1110 Cedar St Unit 3B
- 1109 Shorewood Ct Unit 1109
- 1117 Shorewood Ct Unit 1117
