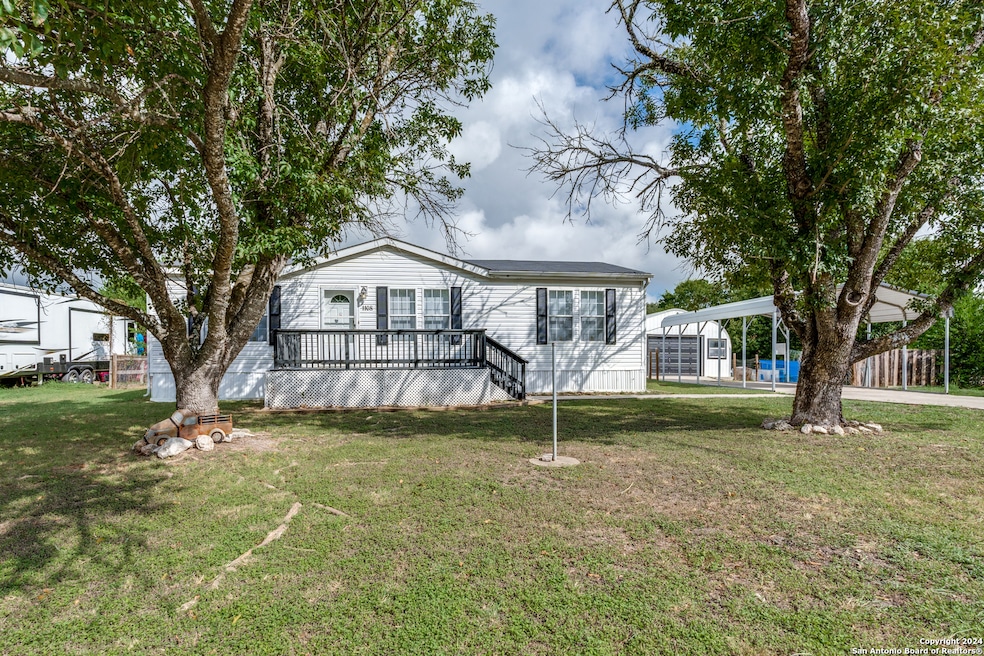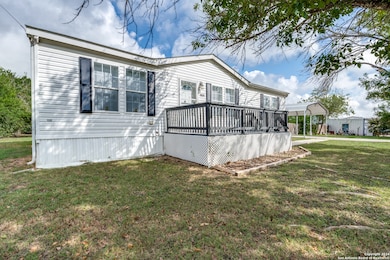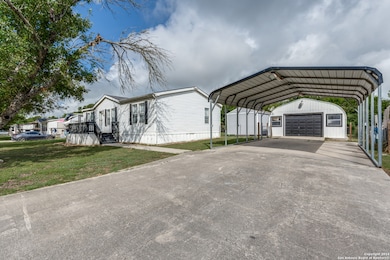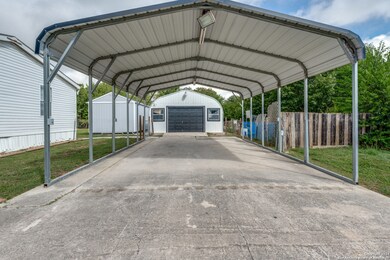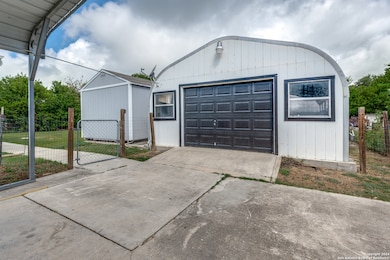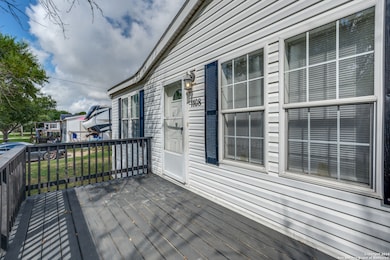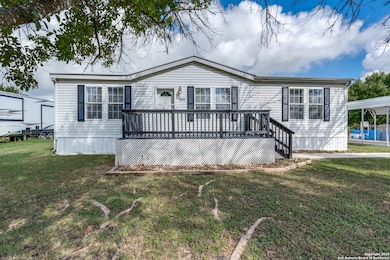1108 Debbie Dr Marion, TX 78124
Cibolo NeighborhoodHighlights
- 0.35 Acre Lot
- Walk-In Closet
- Ceiling Fan
- 1 Car Detached Garage
- Central Heating and Cooling System
- Vinyl Flooring
About This Home
Explore this inviting 3-bedroom, 2-bathroom home with an additional 2 separate rooms with versatile space, perfect for a guest bedroom or home office. Located in the peaceful town of Marion, TX 78124, this home offers a spacious, open floor plan that's ideal for comfortable family living. With features like luxury vinyl flooring, modern black light fixtures, stainless steel appliances, it's ready for you to move in. You'll also find a large 20x30 garage/workshop and a two-car carport with an extended concrete driveway. Enjoy the convenience of being just a short drive from local shopping, dining, and entertainment.
Listing Agent
Stephanie Mauricio
Premier Realty Group Listed on: 10/22/2024
Home Details
Home Type
- Single Family
Year Built
- Built in 2003
Lot Details
- 0.35 Acre Lot
Parking
- 1 Car Detached Garage
Home Design
- Vinyl Siding
Interior Spaces
- 1,233 Sq Ft Home
- 1-Story Property
- Ceiling Fan
- Vinyl Flooring
- <<microwave>>
Bedrooms and Bathrooms
- 3 Bedrooms
- Walk-In Closet
- 2 Full Bathrooms
Laundry
- Laundry on main level
- Laundry in Kitchen
- Washer Hookup
Schools
- Marion Elementary And Middle School
- Marion High School
Utilities
- Central Heating and Cooling System
- Septic System
Community Details
- Sassman Road Estates Subdivision
Listing and Financial Details
- Assessor Parcel Number 1G2765000303600000
Map
Source: San Antonio Board of REALTORS®
MLS Number: 1818061
- 1111 Valeria Dr
- 1125 Valeria Dr
- 1129 Valeria Dr
- 1132 Debbie Dr
- 1131 Valeria Dr
- 162 Sassman Rd
- 109 Wild Persimmon Trail
- 276 Country Ln
- 670 Country Ln
- TBD Short Weyel Rd
- 236 Joseph Cir
- 224 Joseph Cir
- 133 Tranquil View
- 717 Moki Place
- 717 Moki Place
- 717 Moki Place
- 717 Moki Place
- 717 Moki Place
- 717 Moki Place
- 717 Moki Place
- 229 Pudu Trail
- 129 Enchanted View
- 518 Kayden Ct
- 534 Kayden Ct
- 542 Kayden Ct
- 606 Kayden Ct
- 538 Kayden Ct
- 530 Kayden Ct
- 526 Kayden Ct
- 610 Kayden Ct
- 252 Prairie Vista
- 528 Whispering Well Dr
- 313 Bandana
- 815 Rolling River
- 373 Prickly Pear Dr
- 564 Slippery Rock
- 525 Saddlehorn Way
- 544 Lilac Shoals
- 229 Bareback Bend
- 213 Brahma Way
