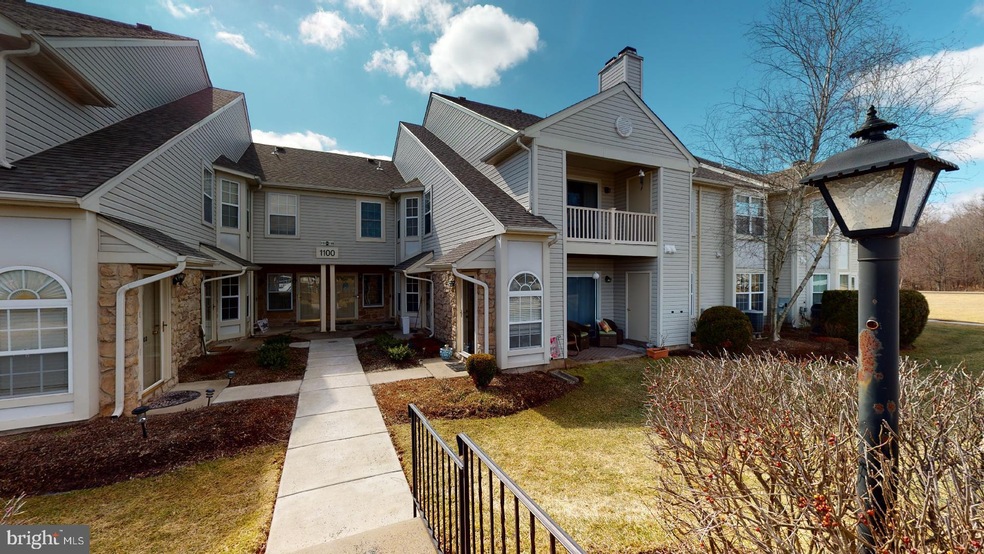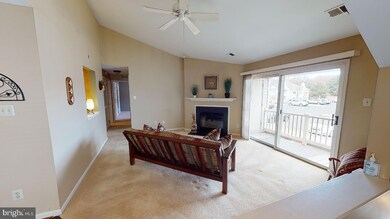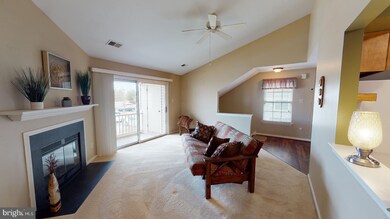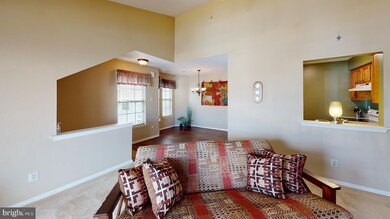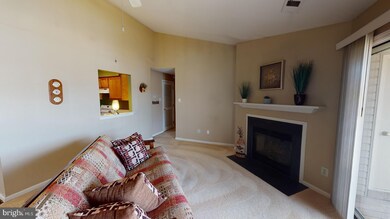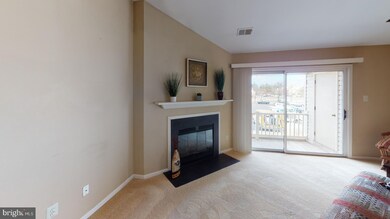
1108 Denby Ct Unit 1108 Quakertown, PA 18951
Milford-Quakertown NeighborhoodEstimated Value: $244,000 - $283,000
Highlights
- Open Floorplan
- Balcony
- Walk-In Closet
- Contemporary Architecture
- Corner Fireplace
- Bathtub with Shower
About This Home
As of April 2022Cute and Cozy Condo in Willow Steam. 2 Bedroom, Open Floor Plan in Living Room and Dining Area with peek-thru wall above the kitchen sink to keep you a part of all the action! The living room has a vaulted ceiling, a wood-burning fireplace, and a ceiling fan. Large sliding glass doors lead you to a lovely balcony with 2 storage closets on either side. There is a laundry room that comes with a washer and dryer. The 2nd bedroom has a double closet and window. The Master Bedroom is large with a wonderful double window recess, a walk-in closet, a linen closet, and its own access to the central bathroom. This bathroom has a double vanity, toilet, shower/tub and 2 entry doors.
*There is presently flooring in the dining room that will need to be returned to wall-to-wall carpeting by the new owners. The sellers are giving a credit of $1,200 for this and the association will allow a little time post-settlement for this to get done.
Please have all offers in by 2 PM/Tuesday, 3/8/22.
Last Agent to Sell the Property
Coldwell Banker Heritage-Quakertown Listed on: 03/02/2022

Property Details
Home Type
- Condominium
Est. Annual Taxes
- $3,219
Year Built
- Built in 1996
Lot Details
- Two or More Common Walls
HOA Fees
- $200 Monthly HOA Fees
Home Design
- Contemporary Architecture
- Slab Foundation
- Shingle Roof
- Vinyl Siding
Interior Spaces
- 1,059 Sq Ft Home
- Property has 2 Levels
- Open Floorplan
- Ceiling Fan
- Corner Fireplace
- Wood Burning Fireplace
- Fireplace Mantel
- Sliding Doors
- Living Room
- Dining Room
Kitchen
- Electric Oven or Range
- Self-Cleaning Oven
- Cooktop
- Dishwasher
Flooring
- Carpet
- Vinyl
Bedrooms and Bathrooms
- 2 Main Level Bedrooms
- En-Suite Primary Bedroom
- Walk-In Closet
- 1 Full Bathroom
- Bathtub with Shower
Laundry
- Laundry in unit
- Dryer
- Washer
Parking
- 2 Open Parking Spaces
- 2 Parking Spaces
- Paved Parking
- Parking Lot
Outdoor Features
- Balcony
- Exterior Lighting
Utilities
- Forced Air Heating and Cooling System
- 60 Gallon+ Water Heater
- Phone Available
- Cable TV Available
Listing and Financial Details
- Tax Lot 0441108
- Assessor Parcel Number 23-022-0441108
Community Details
Overview
- $600 Capital Contribution Fee
- Association fees include common area maintenance, exterior building maintenance, lawn maintenance, snow removal, trash
- Low-Rise Condominium
- Willow Stream Subdivision
- Property Manager
Pet Policy
- Limit on the number of pets
Ownership History
Purchase Details
Home Financials for this Owner
Home Financials are based on the most recent Mortgage that was taken out on this home.Purchase Details
Purchase Details
Home Financials for this Owner
Home Financials are based on the most recent Mortgage that was taken out on this home.Purchase Details
Home Financials for this Owner
Home Financials are based on the most recent Mortgage that was taken out on this home.Purchase Details
Home Financials for this Owner
Home Financials are based on the most recent Mortgage that was taken out on this home.Similar Home in Quakertown, PA
Home Values in the Area
Average Home Value in this Area
Purchase History
| Date | Buyer | Sale Price | Title Company |
|---|---|---|---|
| Martino Carmine Anthony | $206,000 | Laurel Abstract | |
| Wackerman Carol M | -- | None Available | |
| Wackerman Carol M | $172,000 | None Available | |
| Castaldi Nicole | $142,000 | -- | |
| Lees Aaron G | $112,900 | Commonwealth Land Title Ins |
Mortgage History
| Date | Status | Borrower | Loan Amount |
|---|---|---|---|
| Open | Martino Carmine Anthony | $195,700 | |
| Previous Owner | Wackerman Carol M | $63,000 | |
| Previous Owner | Castaldi Nicole | $33,395 | |
| Previous Owner | Castaldi Nicole | $138,800 | |
| Previous Owner | Lees Aaron G | $110,350 | |
| Previous Owner | Stahler Terry L | $55,000 |
Property History
| Date | Event | Price | Change | Sq Ft Price |
|---|---|---|---|---|
| 04/14/2022 04/14/22 | Sold | $206,000 | +8.4% | $195 / Sq Ft |
| 03/08/2022 03/08/22 | Pending | -- | -- | -- |
| 03/02/2022 03/02/22 | For Sale | $190,000 | -- | $179 / Sq Ft |
Tax History Compared to Growth
Tax History
| Year | Tax Paid | Tax Assessment Tax Assessment Total Assessment is a certain percentage of the fair market value that is determined by local assessors to be the total taxable value of land and additions on the property. | Land | Improvement |
|---|---|---|---|---|
| 2024 | $3,307 | $16,400 | $0 | $16,400 |
| 2023 | $3,274 | $16,400 | $0 | $16,400 |
| 2022 | $3,219 | $16,400 | $0 | $16,400 |
| 2021 | $3,219 | $16,400 | $0 | $16,400 |
| 2020 | $3,219 | $16,400 | $0 | $16,400 |
| 2019 | $3,130 | $16,400 | $0 | $16,400 |
| 2018 | $3,021 | $16,400 | $0 | $16,400 |
| 2017 | $2,928 | $16,400 | $0 | $16,400 |
| 2016 | $2,928 | $16,400 | $0 | $16,400 |
| 2015 | -- | $16,400 | $0 | $16,400 |
| 2014 | -- | $16,400 | $0 | $16,400 |
Agents Affiliated with this Home
-
Paulina Drabic

Seller's Agent in 2022
Paulina Drabic
Coldwell Banker Heritage-Quakertown
(215) 919-4189
6 in this area
30 Total Sales
-
Stephen Ammon

Buyer's Agent in 2022
Stephen Ammon
Iron Valley Real Estate Doylestown
(215) 256-0427
1 in this area
60 Total Sales
Map
Source: Bright MLS
MLS Number: PABU2020774
APN: 23-022-044-110-8
- 2280 Hillcrest Rd
- 34 N Main St
- 127 Main St N
- 19 E Broad St Unit B1
- 2610 Daniels Ln
- 2460 Mill Rd
- 2500 Yankee Rd
- 1844 Enclave Dr
- 444 Enclave Dr Unit COVINGTON
- 444 Enclave Dr Unit DEVONSHIRE
- 444 Enclave Dr Unit HAWTHORNE
- 444 Enclave Dr Unit SAVANNAH
- 444 Enclave Dr Unit SEBASTIAN
- 444 Enclave Dr Unit PARKER
- 45 Center Hill Dr
- 91 Ridge Rd
- 232 Yankee Rd Unit T 284
- 0 John St
- 250 Dogwood Dr
- 215 Mill Rd
- 1108 Denby Ct Unit 1108
- 1109 Denby Ct Unit 1109
- 1107 Denby Ct Unit 1107
- 1110 Denby Ct Unit 1110
- 1106 Denby Ct Unit 1106
- 1111 Denby Ct Unit 1111
- 1105 Denby Ct Unit 1105
- 1104 Denby Ct Unit 1104
- 1103 Denby Ct Unit 1103
- 1102 Denby Ct Unit 1102
- 1101 Denby Ct Unit 1101
- 1012 Denby Ct Unit 1012
- 1011 Denby Ct Unit 1011
- 1010 Denby Ct Unit 1010
- 1009 Denby Ct Unit 1009
- 1008 Denby Ct Unit 1008
- 1212 Denby Ct Unit 1212
- 1211 Denby Ct Unit 1211
- 1007 Denby Ct Unit 1007
- 1210 Denby Ct Unit 1210
