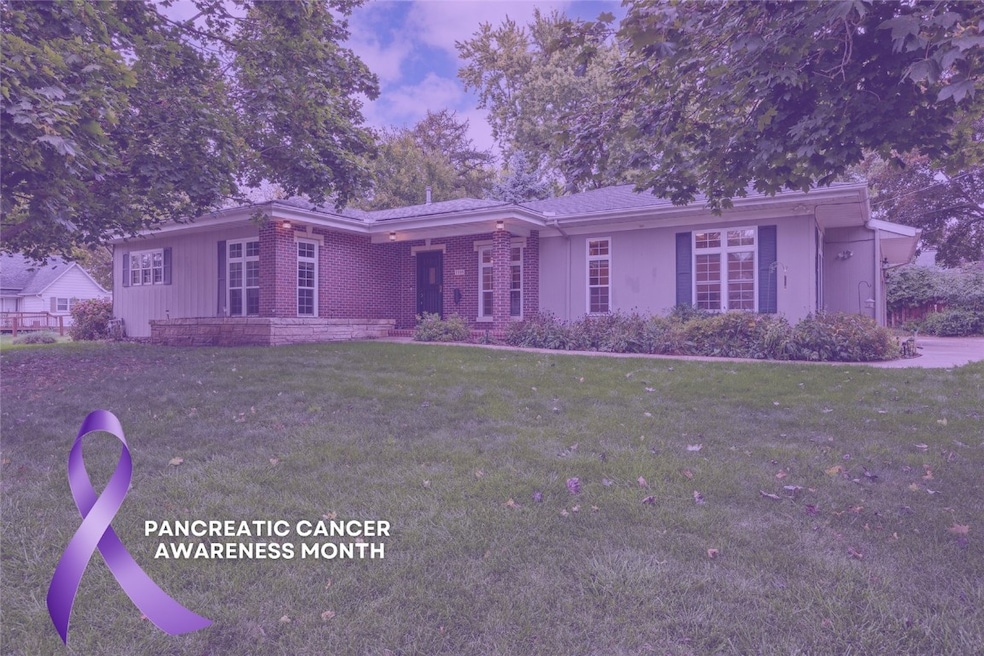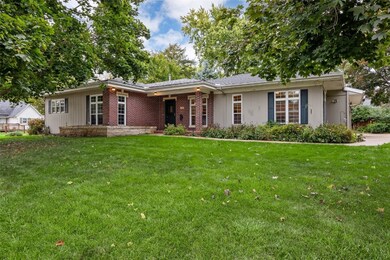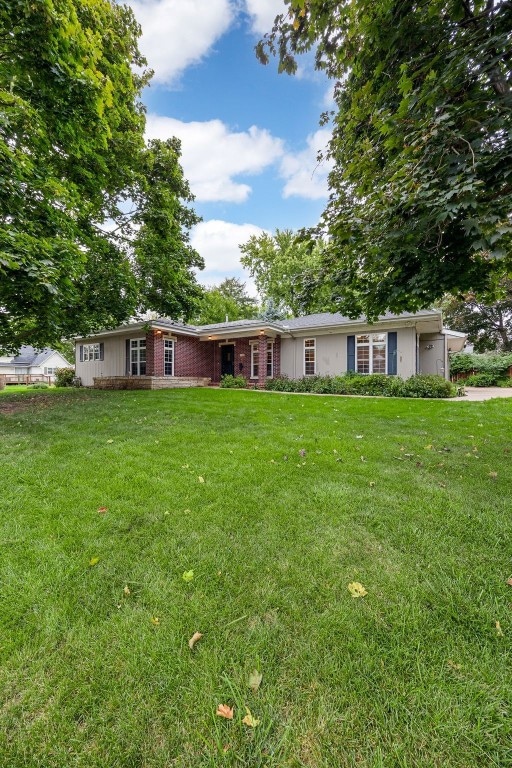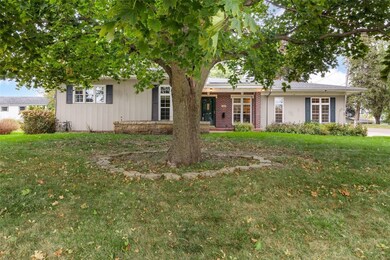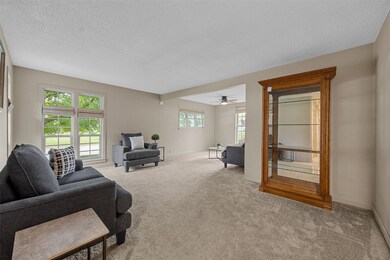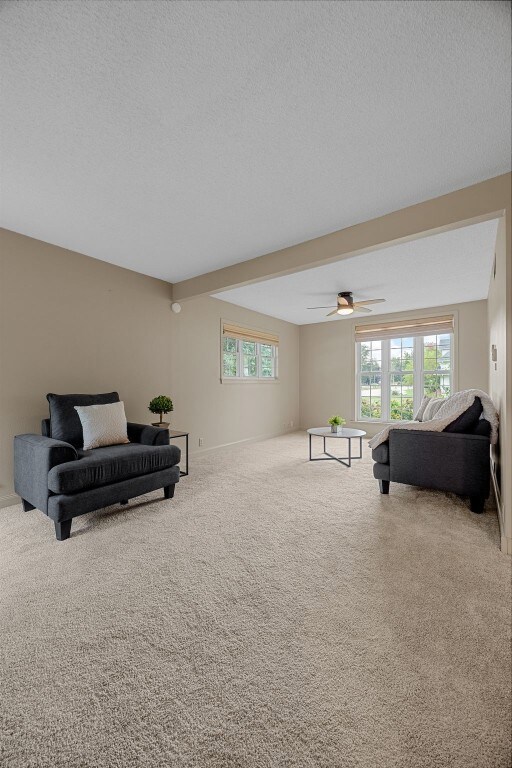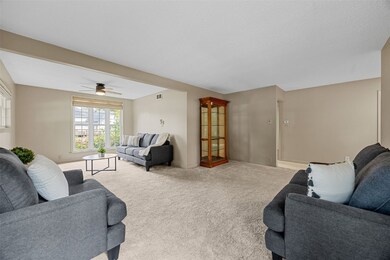1108 E 3rd St Anamosa, IA 52205
Estimated payment $1,497/month
Highlights
- Recreation Room
- 2 Car Attached Garage
- Laundry Room
- Screened Porch
- Living Room
- Forced Air Heating and Cooling System
About This Home
Solid and move-in ready ranch in Anamosa! This home has been lovingly cared for and it shows! The brick front porch welcomes you to step inside, where you’ll find a spacious living room with new carpet and new ceiling fan. Updated kitchen with new LVP flooring, white cabinets (some with glass fronts), wrap-around breakfast bar, new fridge, new stove, & all appliances included. Large dining area with plenty of space to host a big group! Two main level bedrooms with hardwood floors & an updated bathroom with new LVP flooring, walk-in shower & new vanity top. Convenient main level laundry room with washer & dryer included. Enjoy the beautiful screened-in porch off the back of the home with plenty of privacy. Spacious lower level rec room with corner gas fireplace and fresh paint, a bonus room, 2nd bathroom, and plenty of storage space. Two-car attached garage with new garage door plus an extra parking pad. New water heater, newer windows, new Ring doorbell. Don’t miss this one! November is Pancreatic Cancer Awareness Month. Listing agent will donate $200 to pancreatic cancer research if this home goes pending in November.
Home Details
Home Type
- Single Family
Est. Annual Taxes
- $3,708
Year Built
- Built in 1958
Lot Details
- 0.27 Acre Lot
Parking
- 2 Car Attached Garage
- Garage Door Opener
- Off-Street Parking
Home Design
- Brick Exterior Construction
- Poured Concrete
- Frame Construction
- Wood Siding
Interior Spaces
- 1-Story Property
- Gas Fireplace
- Living Room
- Combination Kitchen and Dining Room
- Recreation Room
- Screened Porch
- Basement Fills Entire Space Under The House
Kitchen
- Range
- Microwave
- Dishwasher
- Disposal
Bedrooms and Bathrooms
- 2 Bedrooms
- 2 Full Bathrooms
Laundry
- Laundry Room
- Laundry on main level
- Dryer
- Washer
Schools
- Anamosa Middle School
- Anamosa High School
Utilities
- Forced Air Heating and Cooling System
- Electric Water Heater
- Water Softener is Owned
Listing and Financial Details
- Assessor Parcel Number 0911208007
Map
Home Values in the Area
Average Home Value in this Area
Tax History
| Year | Tax Paid | Tax Assessment Tax Assessment Total Assessment is a certain percentage of the fair market value that is determined by local assessors to be the total taxable value of land and additions on the property. | Land | Improvement |
|---|---|---|---|---|
| 2025 | $3,708 | $213,770 | $21,230 | $192,540 |
| 2024 | $3,708 | $206,580 | $21,230 | $185,350 |
| 2023 | $3,664 | $206,580 | $21,230 | $185,350 |
| 2022 | $3,262 | $169,470 | $21,230 | $148,240 |
| 2021 | $3,262 | $169,470 | $21,230 | $148,240 |
| 2020 | $3,100 | $156,580 | $21,230 | $135,350 |
| 2019 | $3,084 | $156,580 | $21,230 | $135,350 |
| 2018 | $2,966 | $150,140 | $23,580 | $126,560 |
| 2017 | $2,966 | $150,140 | $23,580 | $126,560 |
| 2016 | $2,968 | $150,140 | $23,580 | $126,560 |
| 2015 | $2,968 | $150,140 | $23,580 | $126,560 |
| 2014 | $3,034 | $145,940 | $0 | $0 |
| 2013 | $3,088 | $145,940 | $19,380 | $126,560 |
Property History
| Date | Event | Price | List to Sale | Price per Sq Ft |
|---|---|---|---|---|
| 10/16/2025 10/16/25 | For Sale | $225,000 | -- | $113 / Sq Ft |
Purchase History
| Date | Type | Sale Price | Title Company |
|---|---|---|---|
| Warranty Deed | $162,000 | None Listed On Document | |
| Warranty Deed | $152,000 | None Available |
Source: Cedar Rapids Area Association of REALTORS®
MLS Number: 2508684
APN: 09-11-208-007
- 508 Rosemary Ln
- 103 N Oak St
- 105 N Division St
- 403 Chamber Dr
- 149 Country Club Ct
- 1611 Breca Ridge Dr Unit 4
- 501 N Division St
- 401 E Pine St
- 207 N Davis St
- 304 E Plum St
- 100 E 1st St
- 433 Council St
- 204 N Huber St
- 114 Therese Ave
- 608 S Garnavillo St
- 218 N Huber St
- 223 Wilson Ct
- 502 Buchanan St
- 219 N Ford St
- 227th Ave and E-34
- 23381 Co Rd E34
- 950 Commercial St
- 950 Commercial St
- 6152-6156 Carlson Way
- 2861 Prairie Hill Dr
- 1 Chapel Ridge Cir
- 825 26th St
- 2255 8th Ave Unit 2
- 2274 5th Ave
- 935 17th St
- 1289 14th St
- 3265 8th St Unit 4
- 2251 Pleasantview Dr
- 944 14th St
- 3205 8th St Unit 1
- 1204 7th Ave Unit 201
- 1107 7th Ave
- 600 Bentley Dr
- 1241 Grand Ave
- 1200 Meadowview Dr
