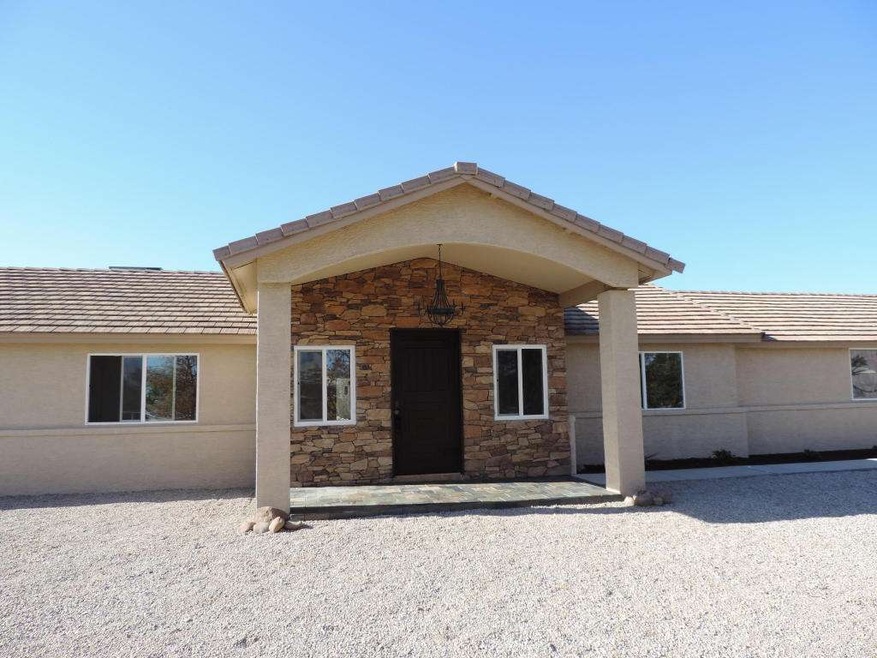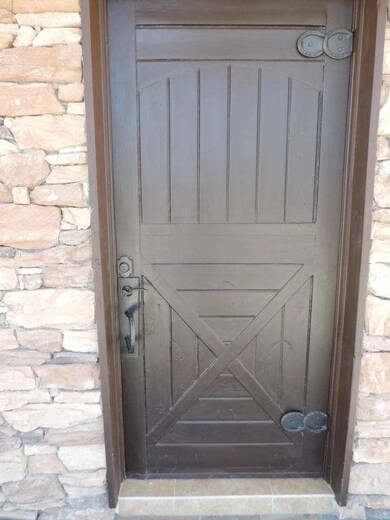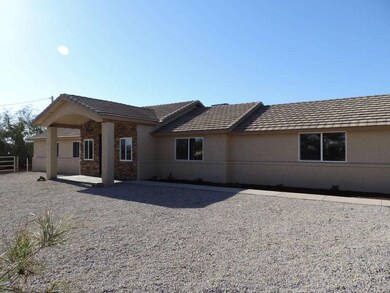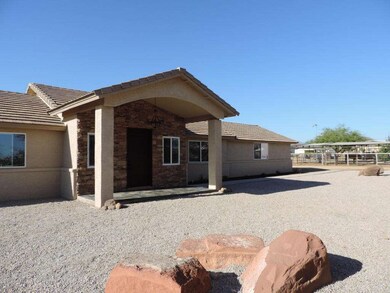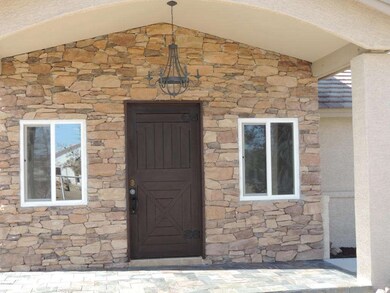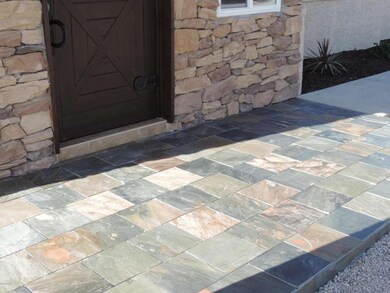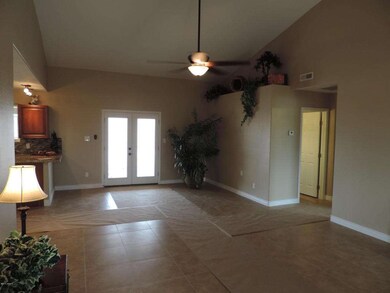
1108 E Maddock Rd Phoenix, AZ 85086
Highlights
- Horse Stalls
- Mountain View
- Hydromassage or Jetted Bathtub
- Desert Mountain Middle School Rated A-
- Vaulted Ceiling
- Granite Countertops
About This Home
As of August 2014(((Open House on July 19th from 12 to 4 p.m. Seller is offering 1% of sales price towards buyers closing costs on accepted offers that close by 8.31.14.))) This offer good only on offers received on or before July 19th, 2014. Stunningly remodeled, like new home, with 8 stall horse barn and 1700 square foot workshop/garage building. The workshop/garage has both electric and water as well as drive through garage doors and is perfect for a business, contractor or even a car enthusiast. Just move on in and start living the Desert Hills lifestyle. Home features a totally remodeled interior with a new kitchen featuring granite counter tops, tiled backsplash and stainless steel appliances. Tiled floors in all the right areas. Large great room with vaulted ceilings. The master suite is spacious with a brand new master bath featuring granite countered dual vanity with dressing table, designer shower and separate bathing tub. The home has 3 additional bedrooms with carpet floors and ceiling fans. Property also features a tack room, horse pen, hotwalker and storage shed. Home has an addtional 2 car attached garage.
Last Agent to Sell the Property
Dominion Group Properties License #BR571739000 Listed on: 06/19/2014
Home Details
Home Type
- Single Family
Est. Annual Taxes
- $2,324
Year Built
- Built in 2003
Lot Details
- 1.18 Acre Lot
- Desert faces the front and back of the property
- Chain Link Fence
- Front Yard Sprinklers
Parking
- 12 Car Direct Access Garage
- Garage ceiling height seven feet or more
- Side or Rear Entrance to Parking
- Garage Door Opener
Home Design
- Wood Frame Construction
- Tile Roof
- Stucco
Interior Spaces
- 2,065 Sq Ft Home
- 1-Story Property
- Vaulted Ceiling
- Double Pane Windows
- Vinyl Clad Windows
- Mountain Views
Kitchen
- Eat-In Kitchen
- Built-In Microwave
- Dishwasher
- Granite Countertops
Flooring
- Carpet
- Tile
Bedrooms and Bathrooms
- 4 Bedrooms
- Remodeled Bathroom
- Primary Bathroom is a Full Bathroom
- 2 Bathrooms
- Dual Vanity Sinks in Primary Bathroom
- Hydromassage or Jetted Bathtub
- Bathtub With Separate Shower Stall
Laundry
- Laundry in unit
- Washer and Dryer Hookup
Outdoor Features
- Covered patio or porch
- Outdoor Storage
Schools
- Desert Mountain Elementary School
- Desert Mountain Middle School
- Boulder Creek High School
Horse Facilities and Amenities
- Horses Allowed On Property
- Horse Stalls
- Corral
- Tack Room
Utilities
- Refrigerated Cooling System
- Heating Available
- Septic Tank
- High Speed Internet
- Cable TV Available
Additional Features
- No Interior Steps
- Hot Walker
Community Details
- No Home Owners Association
- Association fees include no fees
- Built by Custom
- New River Paradise Subdivision, Custom Floorplan
Listing and Financial Details
- Tax Lot 26
- Assessor Parcel Number 211-68-026-C
Ownership History
Purchase Details
Home Financials for this Owner
Home Financials are based on the most recent Mortgage that was taken out on this home.Purchase Details
Home Financials for this Owner
Home Financials are based on the most recent Mortgage that was taken out on this home.Purchase Details
Home Financials for this Owner
Home Financials are based on the most recent Mortgage that was taken out on this home.Purchase Details
Purchase Details
Home Financials for this Owner
Home Financials are based on the most recent Mortgage that was taken out on this home.Purchase Details
Home Financials for this Owner
Home Financials are based on the most recent Mortgage that was taken out on this home.Similar Homes in the area
Home Values in the Area
Average Home Value in this Area
Purchase History
| Date | Type | Sale Price | Title Company |
|---|---|---|---|
| Interfamily Deed Transfer | -- | Pioneer Title Agency Inc | |
| Interfamily Deed Transfer | -- | Pioneer Title Agency Inc | |
| Warranty Deed | $357,500 | Grand Canyon Title Agency In | |
| Special Warranty Deed | $185,500 | Old Republic Title Agency | |
| Trustee Deed | $319,365 | Security Title Agency | |
| Quit Claim Deed | $365,000 | None Available | |
| Trustee Deed | $79,697 | Security Title Agency |
Mortgage History
| Date | Status | Loan Amount | Loan Type |
|---|---|---|---|
| Open | $70,000 | Credit Line Revolving | |
| Open | $340,000 | New Conventional | |
| Closed | $339,625 | New Conventional | |
| Previous Owner | $157,600 | Purchase Money Mortgage | |
| Previous Owner | $379,850 | Unknown | |
| Previous Owner | $365,500 | Unknown | |
| Previous Owner | $348,640 | Unknown | |
| Previous Owner | $50,000 | Unknown | |
| Previous Owner | $50,000 | Unknown | |
| Previous Owner | $60,000 | Unknown | |
| Previous Owner | $35,000 | Unknown |
Property History
| Date | Event | Price | Change | Sq Ft Price |
|---|---|---|---|---|
| 08/22/2014 08/22/14 | Sold | $357,500 | -4.6% | $173 / Sq Ft |
| 07/21/2014 07/21/14 | Pending | -- | -- | -- |
| 07/16/2014 07/16/14 | Price Changed | $374,900 | -3.8% | $182 / Sq Ft |
| 06/19/2014 06/19/14 | For Sale | $389,900 | +110.2% | $189 / Sq Ft |
| 04/25/2014 04/25/14 | Sold | $185,500 | -7.3% | $109 / Sq Ft |
| 03/27/2014 03/27/14 | Pending | -- | -- | -- |
| 03/22/2014 03/22/14 | For Sale | $200,000 | 0.0% | $118 / Sq Ft |
| 03/19/2014 03/19/14 | Pending | -- | -- | -- |
| 03/11/2014 03/11/14 | For Sale | $200,000 | 0.0% | $118 / Sq Ft |
| 02/25/2014 02/25/14 | Pending | -- | -- | -- |
| 02/19/2014 02/19/14 | For Sale | $200,000 | 0.0% | $118 / Sq Ft |
| 02/18/2014 02/18/14 | Pending | -- | -- | -- |
| 02/10/2014 02/10/14 | For Sale | $200,000 | 0.0% | $118 / Sq Ft |
| 01/28/2014 01/28/14 | Pending | -- | -- | -- |
| 01/21/2014 01/21/14 | Price Changed | $200,000 | -16.6% | $118 / Sq Ft |
| 12/05/2013 12/05/13 | Price Changed | $239,900 | -7.7% | $141 / Sq Ft |
| 10/28/2013 10/28/13 | Price Changed | $260,000 | -7.1% | $153 / Sq Ft |
| 09/24/2013 09/24/13 | For Sale | $280,000 | -39.1% | $165 / Sq Ft |
| 06/26/2012 06/26/12 | Sold | $460,000 | 0.0% | $128 / Sq Ft |
| 05/29/2012 05/29/12 | Pending | -- | -- | -- |
| 05/25/2012 05/25/12 | For Sale | $460,000 | +37.3% | $128 / Sq Ft |
| 04/24/2012 04/24/12 | Sold | $335,000 | -6.2% | $95 / Sq Ft |
| 04/10/2012 04/10/12 | Pending | -- | -- | -- |
| 04/04/2012 04/04/12 | For Sale | $357,000 | 0.0% | $102 / Sq Ft |
| 03/16/2012 03/16/12 | Pending | -- | -- | -- |
| 02/23/2012 02/23/12 | For Sale | $357,000 | -- | $102 / Sq Ft |
Tax History Compared to Growth
Tax History
| Year | Tax Paid | Tax Assessment Tax Assessment Total Assessment is a certain percentage of the fair market value that is determined by local assessors to be the total taxable value of land and additions on the property. | Land | Improvement |
|---|---|---|---|---|
| 2025 | $3,287 | $35,596 | -- | -- |
| 2024 | $3,453 | $33,901 | -- | -- |
| 2023 | $3,453 | $45,910 | $9,180 | $36,730 |
| 2022 | $3,319 | $36,420 | $7,280 | $29,140 |
| 2021 | $3,426 | $35,780 | $7,150 | $28,630 |
| 2020 | $3,351 | $34,310 | $6,860 | $27,450 |
| 2019 | $3,242 | $31,580 | $6,310 | $25,270 |
| 2018 | $3,125 | $30,610 | $6,120 | $24,490 |
| 2017 | $3,067 | $28,670 | $5,730 | $22,940 |
| 2016 | $2,763 | $28,220 | $5,640 | $22,580 |
| 2015 | $2,575 | $25,570 | $5,110 | $20,460 |
Agents Affiliated with this Home
-
Jonathan Baer

Seller's Agent in 2014
Jonathan Baer
Dominion Group Properties
(866) 694-6946
9 in this area
52 Total Sales
-
Jacqueline Roersma

Seller's Agent in 2014
Jacqueline Roersma
West USA Realty
(602) 576-3000
6 in this area
63 Total Sales
-
Lynette Bohlander
L
Buyer's Agent in 2014
Lynette Bohlander
Arizona Premier Realty Homes & Land, LLC
(602) 826-6843
2 in this area
9 Total Sales
-
Sheryl Willis

Seller's Agent in 2012
Sheryl Willis
eXp Realty
(602) 748-5588
136 Total Sales
-
Mark Reed

Seller's Agent in 2012
Mark Reed
RC Realty
(602) 320-1510
3 in this area
16 Total Sales
-
Stacy Yost
S
Buyer's Agent in 2012
Stacy Yost
HomeSmart
(480) 322-1189
5 Total Sales
Map
Source: Arizona Regional Multiple Listing Service (ARMLS)
MLS Number: 5133193
APN: 211-68-026C
- 934 E Carlise Rd
- 37508 N 12th St
- 37509 N 7th St
- 36614 N 14th St
- 36425 N 10th St
- 37809 N 9th Place
- 446XX N 10th Way Unit LOT 4
- 446XX N 10th Way Unit LOT 3
- 1904 E Creek Canyon Rd
- 1850 E Creek Canyon Rd
- 1940 E Creek Canyon Rd
- 1920 E Creek Canyon Rd
- 4860 E Creek Canyon Rd
- 1045 E Cloud Rd
- 36707 N 16th St
- 37327 N 16th St
- 1703 E Maddock Rd
- 35852 N 10th St
- 616 E Lavitt Ln
- 36321 N 16th St
