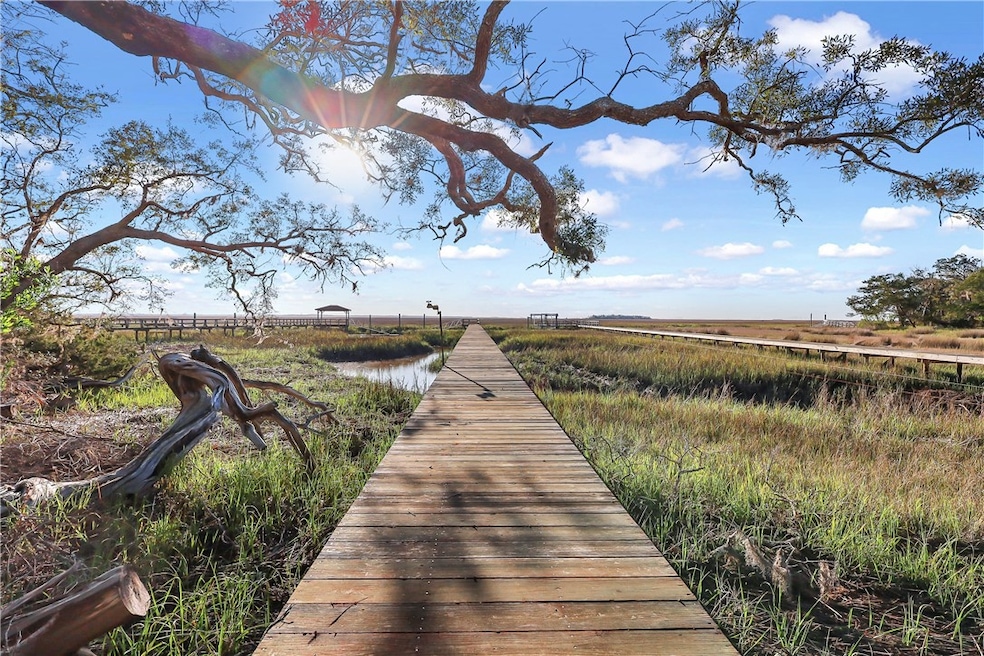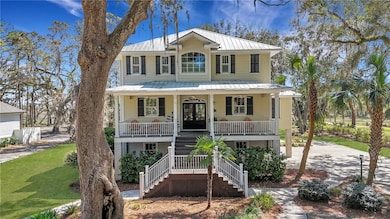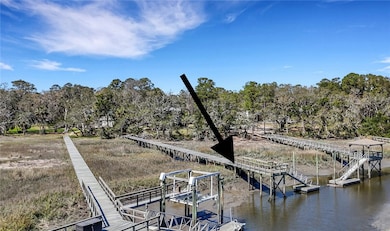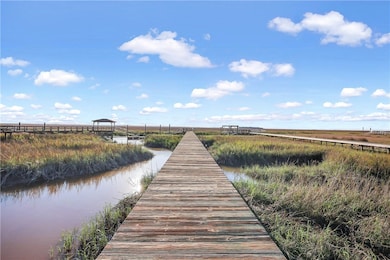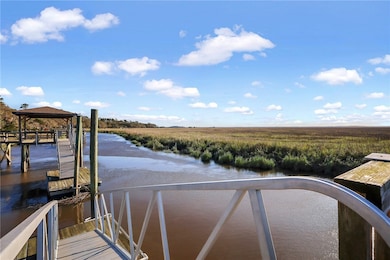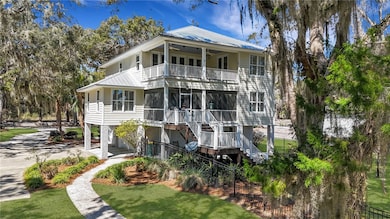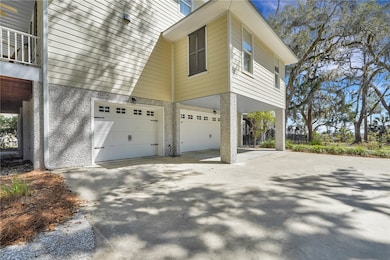Priced to sell UNDER recent appraisal! Welcome to this thoughtfully designed custom home on deep water, complete with a dock in the naturally quiet ---historically rich community of Tolomato Island. The entrance to Tolomato Island is 10 minutes from the town of Darien, located in an active swim, tennis, and pickleball community, set amidst picturesque moss-draped Oak trees.
This Low Country home's inviting front porch is a true Southern porch, at 8' by 11' facing west. From the eastward-facing back of the home, you will enjoy sunrises, moonrises, and an expansive view of the Great Salt Marsh and distant Sapelo Island that no photograph could ever do justice to.
Step into the entryway and immediately notice the quality craftsmanship: Eco Timber Bamboo Hardwood floors (silent system) and custom trim throughout this 3576 sq. ft. home. The 3-stage elevator effortlessly moves between levels.
The spacious main level sets the stage for gatherings and includes the kitchen, dining room, great room, guest room, full bath, and office/flex space. The Great Room is the heart of the home and includes extensive mouldings, tongue-and-groove ceilings, built-in custom cabinetry & a gas fireplace with blower & remote. The ambiance of this home is luxury coastal cottage. The kitchen includes custom cabinetry, granite countertops, an electric/convection oven, 36" gas cooktop, a built-in warming drawer, and a wine cooler. The Kitchen, Dining room, and great room flow out onto the screened 21' 6" long by 15'10" wide porch, which overlooks a partially fenced backyard. The afternoon breezes will take your stress away, even in the summertime.
The upper level includes the large primary bedroom with your own morning bar. Enjoy another 21'6" by 15'10" porch overlooking the beauty of the coast. This home was designed with relaxation in mind. The primary bath has a walk-in double shower, a free-standing soaking tub along with his/her vanities, and a large walk-in closet. A second guest room has private access to the upper-level porch and an ensuite bath. The laundry room is also upstairs with custom built-in cabinetry, beadboard moulding, a laundry sink, & Granite Countertops & folding counter.
Throughout the home are the following features: Custom Composite Plantation shutters, architectural speakers for 7.1 sound system in the great room & several other wired speakers throughout the home, central vacuum, 5' aluminum fenced backyard, whole house surge protection, Cat 6 ethernet hook up, generator hook up w/transfer switch & inlet, & Rachio Smart Sprinkler System supplied by a deep water well and a fully tiled outdoor shower.
This premier community includes a Community Dock and RV & Boat storage.
T

