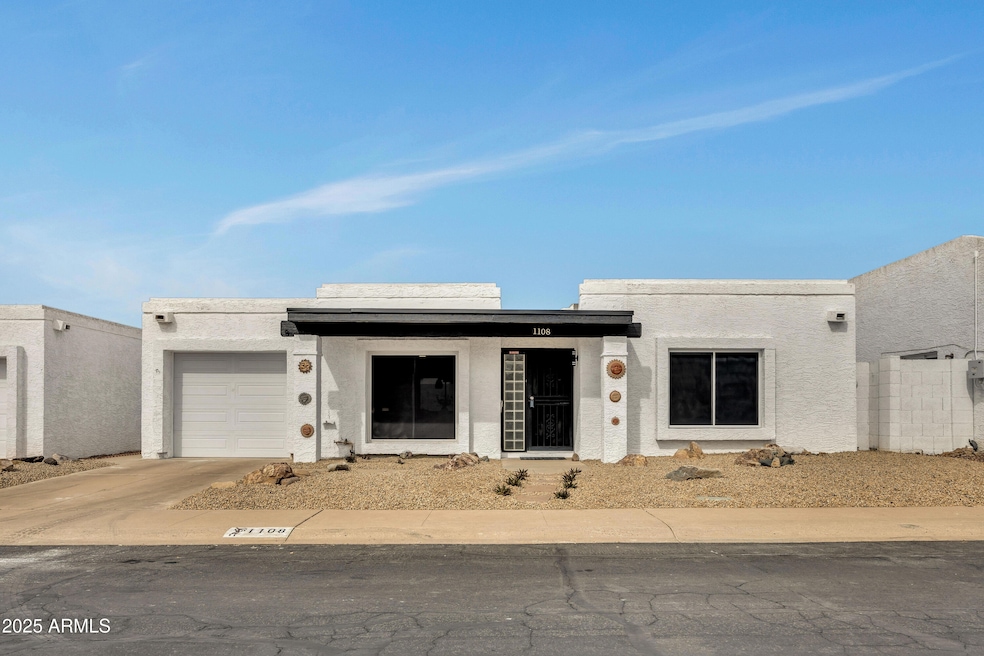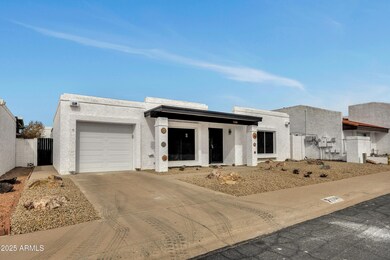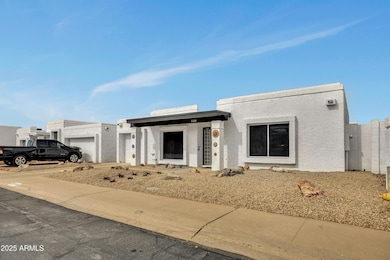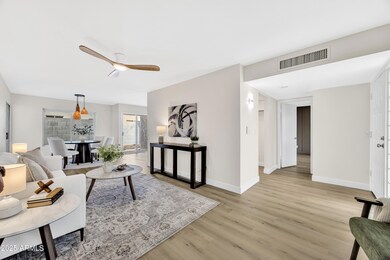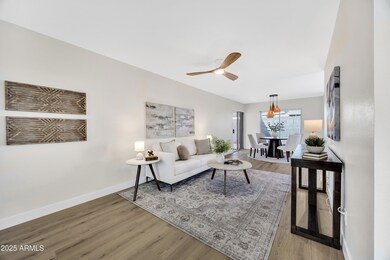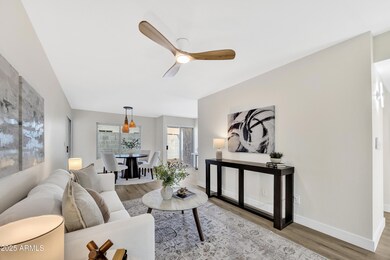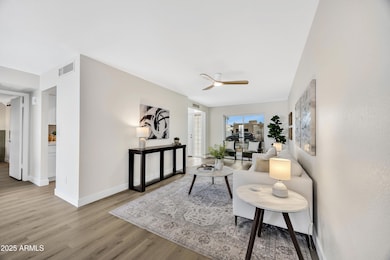
1108 E Villa Rita Dr Phoenix, AZ 85022
North Central Phoenix NeighborhoodHighlights
- Mountain View
- Granite Countertops
- Dual Vanity Sinks in Primary Bathroom
- Contemporary Architecture
- Double Pane Windows
- Solar Screens
About This Home
As of March 2025Welcome to your dream home in the highly sought-after Turtle Rock Community located in the heart of North Phoenix. This 1,097 sqft gem has 2 large bedrooms, 2 bathrooms, and a 1 car garage, offering plenty of room. Discover a true no expenses spared fully renovated DESIGNER GRADE interior with a NEW kitchen, NEW flooring, NEW tiled shower, NEW quartz countertops, NEW appliances, NEW Dual Pane windows, and much more. As you step through the front door, you'll be greeted by the expansive open floor plan, complemented by a beautiful kitchen creating an inviting atmosphere. Don't miss the opportunity to make this delightful home yours, nestled within an impeccably maintained, peaceful and highly desirable community where not alot of properties get listed. Owners love it here and rarely leave!
Last Agent to Sell the Property
AZ Brokerage Holdings, LLC License #SA695160000 Listed on: 02/18/2025

Last Buyer's Agent
Berkshire Hathaway HomeServices Arizona Properties License #SA641912000

Home Details
Home Type
- Single Family
Est. Annual Taxes
- $861
Year Built
- Built in 1980
Lot Details
- 3,270 Sq Ft Lot
- Desert faces the front and back of the property
- Block Wall Fence
HOA Fees
- $42 Monthly HOA Fees
Parking
- 1 Car Garage
Home Design
- Contemporary Architecture
- Roof Updated in 2023
- Wood Frame Construction
- Reflective Roof
- Built-Up Roof
- Foam Roof
- Stucco
Interior Spaces
- 1,097 Sq Ft Home
- 1-Story Property
- Ceiling Fan
- Double Pane Windows
- Low Emissivity Windows
- Vinyl Clad Windows
- Solar Screens
- Mountain Views
Kitchen
- Kitchen Updated in 2025
- Electric Cooktop
- Built-In Microwave
- Granite Countertops
Flooring
- Floors Updated in 2025
- Vinyl Flooring
Bedrooms and Bathrooms
- 2 Bedrooms
- Bathroom Updated in 2025
- Primary Bathroom is a Full Bathroom
- 2 Bathrooms
- Dual Vanity Sinks in Primary Bathroom
Schools
- Echo Mountain Primary Elementary School
- Vista Verde Middle School
- North Canyon High School
Utilities
- Central Air
- Heating Available
Listing and Financial Details
- Tax Lot 6
- Assessor Parcel Number 214-12-019
Community Details
Overview
- Association fees include ground maintenance, street maintenance
- Association Phone (602) 569-6388
- Turtle Rock Subdivision
Recreation
- Bike Trail
Ownership History
Purchase Details
Home Financials for this Owner
Home Financials are based on the most recent Mortgage that was taken out on this home.Purchase Details
Home Financials for this Owner
Home Financials are based on the most recent Mortgage that was taken out on this home.Purchase Details
Purchase Details
Purchase Details
Home Financials for this Owner
Home Financials are based on the most recent Mortgage that was taken out on this home.Purchase Details
Home Financials for this Owner
Home Financials are based on the most recent Mortgage that was taken out on this home.Similar Homes in Phoenix, AZ
Home Values in the Area
Average Home Value in this Area
Purchase History
| Date | Type | Sale Price | Title Company |
|---|---|---|---|
| Trustee Deed | $202,000 | -- | |
| Interfamily Deed Transfer | -- | None Available | |
| Interfamily Deed Transfer | -- | None Available | |
| Interfamily Deed Transfer | -- | First American Title | |
| Warranty Deed | $76,500 | Nations Title Insurance | |
| Interfamily Deed Transfer | -- | -- |
Mortgage History
| Date | Status | Loan Amount | Loan Type |
|---|---|---|---|
| Previous Owner | $457,500 | Reverse Mortgage Home Equity Conversion Mortgage | |
| Previous Owner | $274,500 | Reverse Mortgage Home Equity Conversion Mortgage | |
| Previous Owner | $78,677 | New Conventional | |
| Previous Owner | $92,000 | Unknown | |
| Previous Owner | $76,329 | FHA |
Property History
| Date | Event | Price | Change | Sq Ft Price |
|---|---|---|---|---|
| 03/26/2025 03/26/25 | Sold | $365,000 | -3.7% | $333 / Sq Ft |
| 02/26/2025 02/26/25 | Pending | -- | -- | -- |
| 02/18/2025 02/18/25 | For Sale | $379,000 | +31.6% | $345 / Sq Ft |
| 01/07/2025 01/07/25 | Sold | $288,000 | -4.0% | $263 / Sq Ft |
| 12/19/2024 12/19/24 | Pending | -- | -- | -- |
| 12/13/2024 12/13/24 | For Sale | $300,000 | -- | $273 / Sq Ft |
Tax History Compared to Growth
Tax History
| Year | Tax Paid | Tax Assessment Tax Assessment Total Assessment is a certain percentage of the fair market value that is determined by local assessors to be the total taxable value of land and additions on the property. | Land | Improvement |
|---|---|---|---|---|
| 2025 | $861 | $9,723 | -- | -- |
| 2024 | $884 | -- | -- | -- |
| 2023 | $884 | $16,870 | $3,370 | $13,500 |
| 2022 | $919 | $16,870 | $3,370 | $13,500 |
| 2021 | $981 | $16,870 | $3,370 | $13,500 |
| 2020 | $948 | $15,300 | $3,060 | $12,240 |
| 2019 | $952 | $14,610 | $2,920 | $11,690 |
| 2018 | $917 | $13,220 | $2,640 | $10,580 |
| 2017 | $876 | $11,620 | $2,320 | $9,300 |
| 2016 | $862 | $10,700 | $2,140 | $8,560 |
| 2015 | $800 | $9,610 | $1,920 | $7,690 |
Agents Affiliated with this Home
-

Seller's Agent in 2025
Edwin Marc
Realty Executives
(623) 399-7554
9 in this area
162 Total Sales
-
I
Seller's Agent in 2025
Igor Yevtushenko
My Home Group
(480) 730-3315
2 in this area
7 Total Sales
-

Seller Co-Listing Agent in 2025
Lenny Behie
Realty Executives
(602) 319-8868
18 in this area
581 Total Sales
-

Buyer's Agent in 2025
Marie Rose De Asis
Berkshire Hathaway HomeServices Arizona Properties
(602) 810-6711
4 in this area
30 Total Sales
-
N
Buyer's Agent in 2025
Non-MLS Agent
Non-MLS Office
Map
Source: Arizona Regional Multiple Listing Service (ARMLS)
MLS Number: 6822265
APN: 214-12-019
- 1122 E Michelle Dr
- 927 E Charleston Ave Unit 927
- 919 E Villa Maria Dr
- 905 E Bluefield Ave
- 1249 E Villa Maria Dr
- 1202 E Libby St
- 851 E Michelle Dr
- 915 E Annette Dr
- 831 E Villa Rita Dr
- 848 E Morningside Dr
- 18116 N 14th St
- 1332 E Charleston Ave
- 18241 N 13th Place Unit 2
- 18249 N 13th Place Unit 1
- 18249 N 13th Place Unit 1 & 2
- 774 E Morningside Dr
- 17825 N 7th St Unit 134
- 17825 N 7th St Unit 83
- 1203 E Muriel Dr
- 1332 E Muriel Dr
