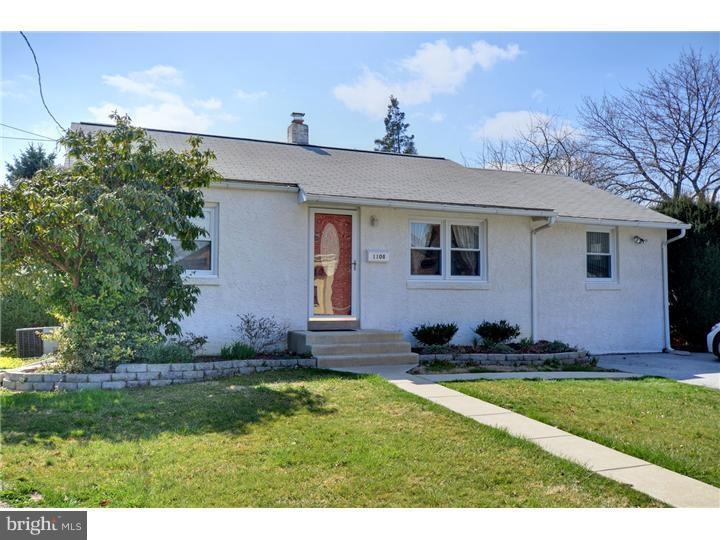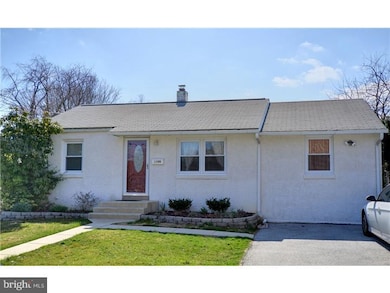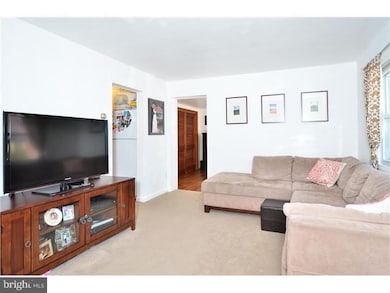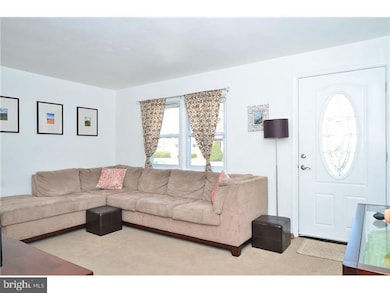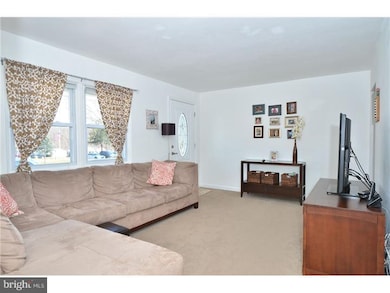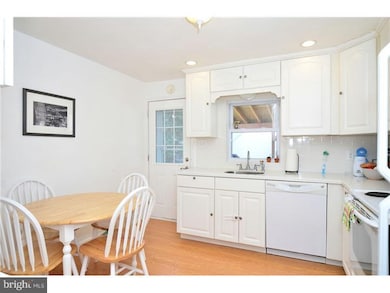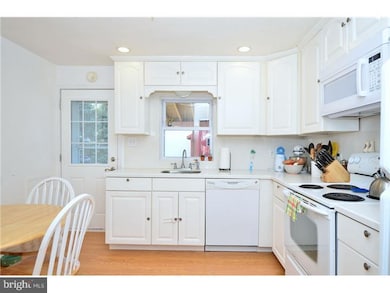
1108 First Ave Media, PA 19063
Upper Providence Township NeighborhoodEstimated Value: $343,000 - $472,000
Highlights
- Rambler Architecture
- Wood Flooring
- No HOA
- Rose Tree Elementary School Rated A
- Attic
- Eat-In Kitchen
About This Home
As of October 2013Immaculate and well cared-for,charming & recently updated three bedroom ranch-style home is located in a wonderful Media neighborhood. Bright & beautiful eat-in kitchen with plenty of cabinet space, tile backsplash, corian counter tops and newer appliances. Central Air conditioning, replacement windows & ceiling fans in every bedroom, hardwood floors in master bedroom, brand new Living room carpet and ceramic tile in both bathrooms. Laundry room and adorable powder room located next to master bedroom. Large fenced in backyard with gate, large covered wooden deck for entertaining, two sheds and bilco doors to a full unfinished basement with extra storage room. Pull down attic with plenty of storage. Two car driveway. 2 year old water heater. Great location and only minutes from Rte. 1 Media bypass, 252, I476, I95 and only 20 minutes from Phila and PHL airport! The R-3 Train & 101 Trolley in Media offer public transportation to Center City Phila. Close to Rose Tree Park, Ridley Creek State Park.
Last Agent to Sell the Property
Keller Williams Elite License #RS288414 Listed on: 07/18/2013

Home Details
Home Type
- Single Family
Est. Annual Taxes
- $3,296
Year Built
- Built in 1951
Lot Details
- 6,000 Sq Ft Lot
- Lot Dimensions are 60x100
- Level Lot
- Open Lot
- Property is in good condition
Parking
- 2 Open Parking Spaces
Home Design
- Rambler Architecture
- Brick Foundation
- Pitched Roof
- Shingle Roof
- Stucco
Interior Spaces
- 960 Sq Ft Home
- Property has 1 Level
- Ceiling Fan
- Replacement Windows
- Living Room
- Unfinished Basement
- Basement Fills Entire Space Under The House
- Eat-In Kitchen
- Laundry on main level
- Attic
Flooring
- Wood
- Wall to Wall Carpet
- Tile or Brick
- Vinyl
Bedrooms and Bathrooms
- 3 Bedrooms
- En-Suite Primary Bedroom
Utilities
- Forced Air Heating and Cooling System
- Heating System Uses Oil
- Electric Water Heater
- Cable TV Available
Community Details
- No Home Owners Association
Listing and Financial Details
- Tax Lot 324-000
- Assessor Parcel Number 35-00-00471-00
Ownership History
Purchase Details
Home Financials for this Owner
Home Financials are based on the most recent Mortgage that was taken out on this home.Purchase Details
Home Financials for this Owner
Home Financials are based on the most recent Mortgage that was taken out on this home.Purchase Details
Similar Homes in Media, PA
Home Values in the Area
Average Home Value in this Area
Purchase History
| Date | Buyer | Sale Price | Title Company |
|---|---|---|---|
| Myers Kathleen E | $208,000 | None Available | |
| Birli Joseph Taylor | $165,000 | T A Title Insurance Company | |
| Novicenskie Anthony John | -- | -- |
Mortgage History
| Date | Status | Borrower | Loan Amount |
|---|---|---|---|
| Open | Myers Kathleen E | $50,000 | |
| Previous Owner | Birli Joseph Taylor | $52,000 | |
| Previous Owner | Birli Joseph Taylor | $25,000 | |
| Previous Owner | Birli Joseph Taylor | $156,750 |
Property History
| Date | Event | Price | Change | Sq Ft Price |
|---|---|---|---|---|
| 10/18/2013 10/18/13 | Sold | $208,000 | -3.3% | $217 / Sq Ft |
| 07/23/2013 07/23/13 | Pending | -- | -- | -- |
| 07/18/2013 07/18/13 | For Sale | $215,000 | 0.0% | $224 / Sq Ft |
| 06/01/2012 06/01/12 | Rented | $1,750 | 0.0% | -- |
| 05/11/2012 05/11/12 | Under Contract | -- | -- | -- |
| 03/02/2012 03/02/12 | For Rent | $1,750 | -- | -- |
Tax History Compared to Growth
Tax History
| Year | Tax Paid | Tax Assessment Tax Assessment Total Assessment is a certain percentage of the fair market value that is determined by local assessors to be the total taxable value of land and additions on the property. | Land | Improvement |
|---|---|---|---|---|
| 2024 | $5,014 | $241,950 | $78,850 | $163,100 |
| 2023 | $4,838 | $241,950 | $78,850 | $163,100 |
| 2022 | $4,699 | $241,950 | $78,850 | $163,100 |
| 2021 | $7,781 | $241,950 | $78,850 | $163,100 |
| 2020 | $3,726 | $103,640 | $38,970 | $64,670 |
| 2019 | $3,660 | $103,640 | $38,970 | $64,670 |
| 2018 | $3,603 | $103,640 | $0 | $0 |
| 2017 | $3,521 | $103,640 | $0 | $0 |
| 2016 | $569 | $103,640 | $0 | $0 |
| 2015 | $569 | $103,640 | $0 | $0 |
| 2014 | $569 | $103,640 | $0 | $0 |
Agents Affiliated with this Home
-
Caleb Knecht

Seller's Agent in 2013
Caleb Knecht
Keller Williams Elite
(484) 995-1591
1 in this area
356 Total Sales
-
Shannon Ragazzone

Buyer's Agent in 2013
Shannon Ragazzone
Keller Williams Main Line
(610) 331-5800
28 Total Sales
-
Terri Coyle

Buyer's Agent in 2012
Terri Coyle
EXP Realty, LLC
(610) 368-3497
36 Total Sales
Map
Source: Bright MLS
MLS Number: 1003524516
APN: 35-00-00471-00
- 1107 N Providence Rd
- 1011 Woodcliffe Ave
- 708 Hoopes Ln
- 829 Hoopes Ln
- 709 Turner Ln
- 0 3rd St
- 38 Preston Rd
- 222 N Overhill Rd
- 236 Valley View Rd
- 410 Sandy Bank Rd
- 20 State Rd
- 39 Oakmont Place
- 50 Calabrese Dr
- 1031 Willowbrook Ln
- 293 E Rose Tree Rd
- 2 W 8th St
- 14 Northgate Village Unit 12
- 600 N Olive St
- 111 W 6th St
- 113 Spring St
- 1108 First Ave
- 1104 First Ave
- 1120 First Ave
- 1100 First Ave
- 1115 N Providence Rd
- 1130 First Ave
- 1121 N Providence Rd
- 1101 N Providence Rd
- 1140 First Ave
- 1036 First Ave
- 1150 First Ave
- 1127 N Providence Rd
- 1037 N Providence Rd
- 1137 N Providence Rd
- 1033 First Ave
- 1026 First Ave
- 1044 N Providence Rd
- 1036 N Providence Rd
- 1029 N Providence Rd
- 1032 N Providence Rd
