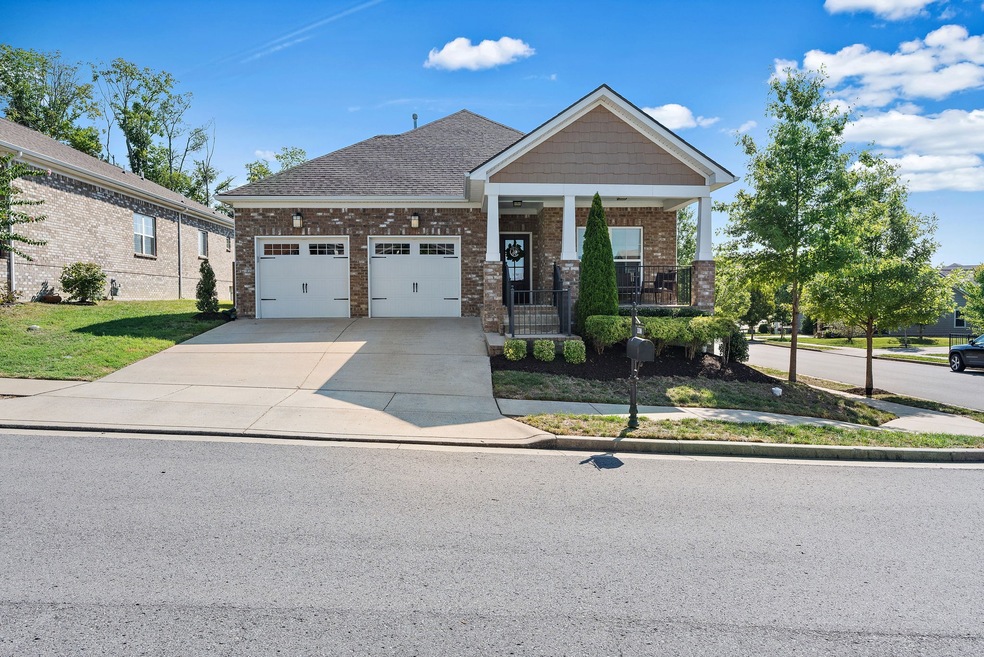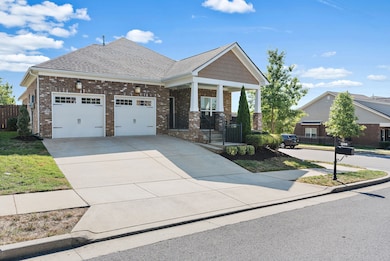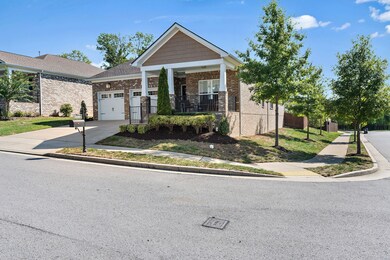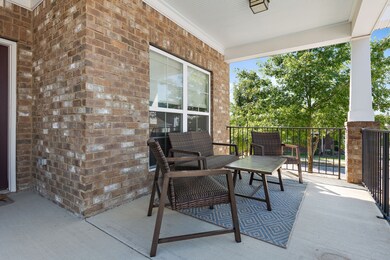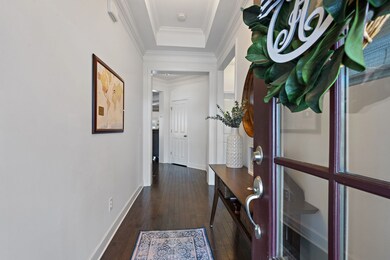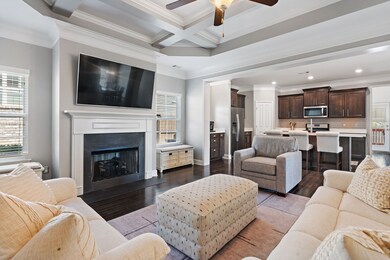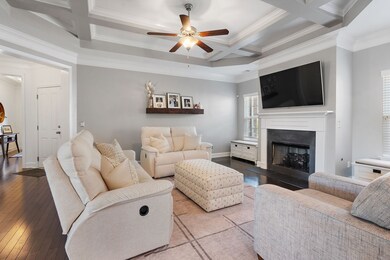
1108 Frewin St Nolensville, TN 37135
Highlights
- End Unit
- 2 Car Attached Garage
- Patio
- Porch
- Cooling Available
- Indoor Smart Camera
About This Home
As of June 2025Welcome to this beautifully upgraded 4 bedroom, 2 bathroom, one-level home on a desirable corner lot! Step inside to find an open living space featuring crown molding, coffered ceilings, and stunning hardwood floors. The remodeled kitchen boasts quartz countertops, a chic backsplash, stainless steel appliances, and a convenient coffee bar perfect for your morning routine. The spacious living area includes a cozy fireplace and flows effortlessly into the screened-in patio. The primary and guest bathrooms have been thoughtfully updated with modern fixtures, elegant tile, and a frameless glass shower in the master. Additional upgrades include a whole-house water filtration system, new water heater and dishwasher.
Last Agent to Sell the Property
Parks Compass Brokerage Phone: 6157124110 License # 336675 Listed on: 09/20/2024

Last Buyer's Agent
The Ashton Real Estate Group of RE/MAX Advantage License # 350578

Home Details
Home Type
- Single Family
Est. Annual Taxes
- $3,128
Year Built
- Built in 2016
Lot Details
- 6,970 Sq Ft Lot
- Lot Dimensions are 37 x 117
- Back Yard Fenced
HOA Fees
- $132 Monthly HOA Fees
Parking
- 2 Car Attached Garage
- Garage Door Opener
- Driveway
- On-Street Parking
Home Design
- Brick Exterior Construction
- Slab Foundation
- Shingle Roof
Interior Spaces
- 2,055 Sq Ft Home
- Property has 1 Level
- Ceiling Fan
- Gas Fireplace
- Living Room with Fireplace
- Combination Dining and Living Room
- Indoor Smart Camera
Kitchen
- <<microwave>>
- Dishwasher
- Disposal
Flooring
- Carpet
- Laminate
- Tile
Bedrooms and Bathrooms
- 4 Main Level Bedrooms
- 2 Full Bathrooms
Laundry
- Dryer
- Washer
Outdoor Features
- Patio
- Porch
Schools
- Henry C. Maxwell Elementary School
- Thurgood Marshall Middle School
- Cane Ridge High School
Utilities
- Cooling Available
- Central Heating
- Heating System Uses Natural Gas
Community Details
- Association fees include ground maintenance
- Burkitt Springs Subdivision
Listing and Financial Details
- Assessor Parcel Number 187050A02400CO
Ownership History
Purchase Details
Home Financials for this Owner
Home Financials are based on the most recent Mortgage that was taken out on this home.Purchase Details
Home Financials for this Owner
Home Financials are based on the most recent Mortgage that was taken out on this home.Purchase Details
Home Financials for this Owner
Home Financials are based on the most recent Mortgage that was taken out on this home.Similar Homes in Nolensville, TN
Home Values in the Area
Average Home Value in this Area
Purchase History
| Date | Type | Sale Price | Title Company |
|---|---|---|---|
| Warranty Deed | $635,000 | Lehman Title | |
| Special Warranty Deed | $625,000 | Carney Title | |
| Warranty Deed | $337,000 | None Available |
Mortgage History
| Date | Status | Loan Amount | Loan Type |
|---|---|---|---|
| Previous Owner | $320,150 | New Conventional |
Property History
| Date | Event | Price | Change | Sq Ft Price |
|---|---|---|---|---|
| 06/11/2025 06/11/25 | Sold | $635,000 | -2.3% | $304 / Sq Ft |
| 05/19/2025 05/19/25 | Pending | -- | -- | -- |
| 05/06/2025 05/06/25 | For Sale | $650,000 | +4.0% | $311 / Sq Ft |
| 02/14/2025 02/14/25 | Sold | $625,000 | -1.6% | $304 / Sq Ft |
| 11/25/2024 11/25/24 | Pending | -- | -- | -- |
| 10/23/2024 10/23/24 | Price Changed | $635,000 | -0.8% | $309 / Sq Ft |
| 09/20/2024 09/20/24 | For Sale | $640,000 | +100.1% | $311 / Sq Ft |
| 06/08/2019 06/08/19 | Pending | -- | -- | -- |
| 05/19/2019 05/19/19 | For Sale | $319,900 | -5.1% | $161 / Sq Ft |
| 05/18/2019 05/18/19 | Off Market | $337,000 | -- | -- |
| 05/18/2019 05/18/19 | For Sale | $319,900 | -5.1% | $161 / Sq Ft |
| 05/17/2019 05/17/19 | Off Market | $337,000 | -- | -- |
| 12/13/2016 12/13/16 | Sold | $337,000 | -- | $169 / Sq Ft |
Tax History Compared to Growth
Tax History
| Year | Tax Paid | Tax Assessment Tax Assessment Total Assessment is a certain percentage of the fair market value that is determined by local assessors to be the total taxable value of land and additions on the property. | Land | Improvement |
|---|---|---|---|---|
| 2024 | $3,128 | $107,050 | $16,750 | $90,300 |
| 2023 | $3,128 | $107,050 | $16,750 | $90,300 |
| 2022 | $4,055 | $107,050 | $16,750 | $90,300 |
| 2021 | $3,161 | $107,050 | $16,750 | $90,300 |
| 2020 | $3,283 | $86,675 | $14,500 | $72,175 |
| 2019 | $2,388 | $86,675 | $14,500 | $72,175 |
Agents Affiliated with this Home
-
Susan Gregory

Seller's Agent in 2025
Susan Gregory
Onward Real Estate
(615) 300-5111
32 in this area
425 Total Sales
-
Madalyn Hyland

Seller's Agent in 2025
Madalyn Hyland
Parks Compass
(615) 712-4110
3 in this area
53 Total Sales
-
Shannon Pope

Seller Co-Listing Agent in 2025
Shannon Pope
Onward Real Estate
(615) 533-4862
5 in this area
21 Total Sales
-
Susan Salazar

Buyer's Agent in 2025
Susan Salazar
Keller Williams Realty Nashville/Franklin
(615) 406-1314
4 in this area
98 Total Sales
-
Jen Barczykowski

Buyer's Agent in 2025
Jen Barczykowski
Gary Ashton Realt Estate
(615) 840-4214
4 in this area
76 Total Sales
-
Katt Hughes

Seller's Agent in 2016
Katt Hughes
Regent Realty
(615) 400-6492
34 in this area
94 Total Sales
Map
Source: Realtracs
MLS Number: 2705343
APN: 187-05-0A-024-00
- 3216 Saltville Alley
- 747 Westcott Ln
- 1144 Frewin St
- 1321 Duns Ln
- 2126 Kirkwall Dr
- 2064 Kirkwall Dr
- 2141 Kirkwall Dr
- 2158 Kirkwall Dr
- 9133 Macauley Ln
- 4814 Kintore Dr
- 4810 Kintore Dr
- 4226 Dysant Alley
- 4033 Liberton Way
- 4133 Alva Ln
- 4142 Alva Ln
- 420 Marlowe Ct
- 821 Westcott Ln
- 9021 Macauley Ln
- 4068 Liberton Way
- 1208 Aberlour Alley
