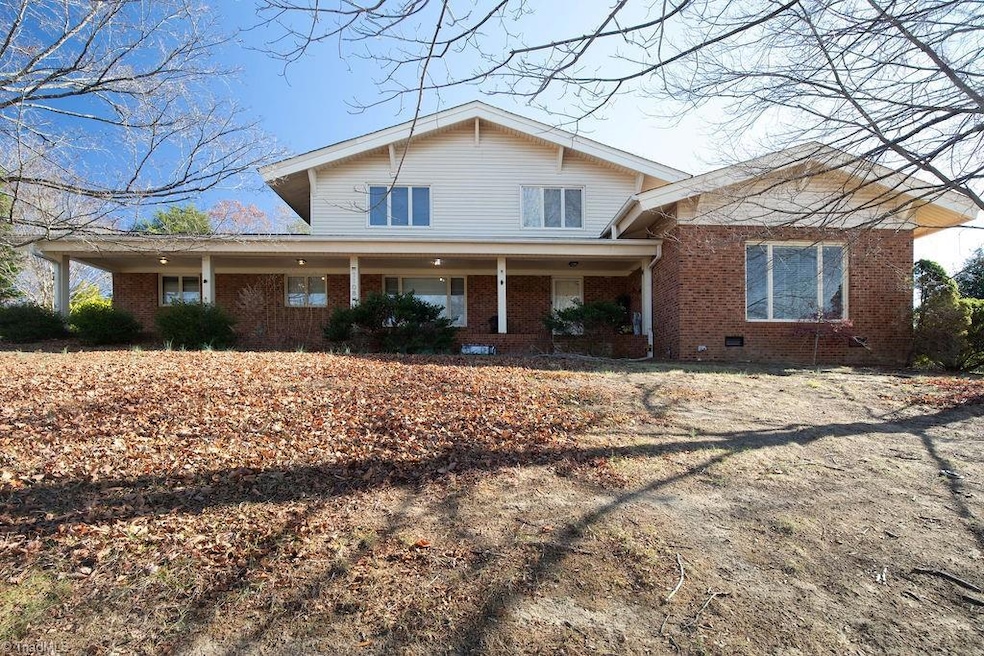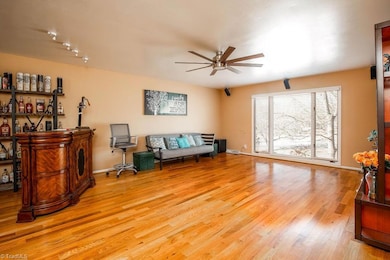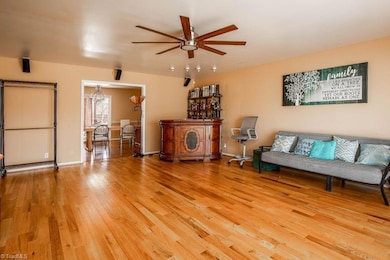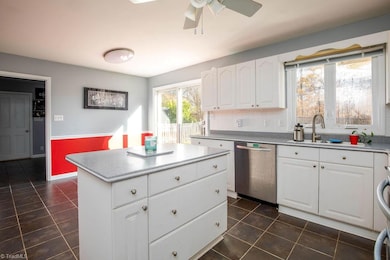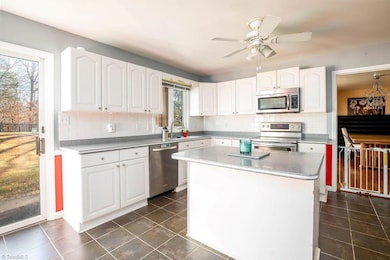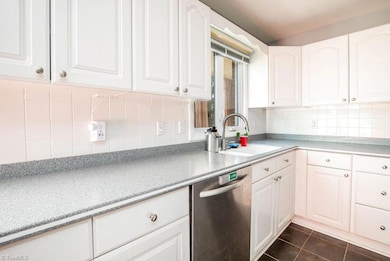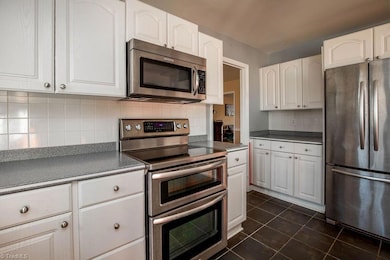1108 Gatehouse Rd High Point, NC 27262
Greater High Point NeighborhoodEstimated payment $2,370/month
Highlights
- 0.7 Acre Lot
- Wood Flooring
- No HOA
- Traditional Architecture
- Solid Surface Countertops
- Porch
About This Home
Welcome to this spacious 3-bedroom, 2.5-bathroom home offering style, and incredible features throughout! Enjoy a rocking chair front porch, a 2-car side-entry garage, and a fenced backyard with a storage building, covered back patio, and hot tub. Inside, you'll discover a warm and inviting layout featuring both a living room and a den, a cozy fireplace, new flooring, new light fixtures, and beautiful wood accents. The kitchen provides tons of cabinet and countertop space, ideal for meal prep and gatherings, and the home is wired for surround sound for enhanced entertainment. French doors lead to an additional room downstairs, expanding your options for use. The primary suite delivers space galore with a huge walk-in closet, laundry chute, and a well-appointed private bath. Additional upgrades include a relatively new HVAC system, gas tankless water heater, and all appliances remaining. This home truly has it all—space, convenience, and move-in-ready comfort!
Home Details
Home Type
- Single Family
Est. Annual Taxes
- $3,576
Year Built
- Built in 1975
Lot Details
- 0.7 Acre Lot
- Fenced
- Property is zoned RS-12
Parking
- 2 Car Attached Garage
- Side Facing Garage
- Driveway
Home Design
- Traditional Architecture
- Brick Exterior Construction
- Slab Foundation
- Vinyl Siding
Interior Spaces
- 2,542 Sq Ft Home
- Property has 1 Level
- Ceiling Fan
- Gas Log Fireplace
- Den with Fireplace
- Crawl Space
- Pull Down Stairs to Attic
Kitchen
- Free-Standing Range
- Microwave
- Dishwasher
- Solid Surface Countertops
Flooring
- Wood
- Tile
Bedrooms and Bathrooms
- 3 Bedrooms
Laundry
- Laundry on main level
- Washer and Dryer Hookup
Outdoor Features
- Outdoor Storage
- Porch
Utilities
- Forced Air Heating and Cooling System
- Heating System Uses Natural Gas
- Tankless Water Heater
- Gas Water Heater
Community Details
- No Home Owners Association
- Emerywood Forest Manor Subdivision
Listing and Financial Details
- Tax Lot 7
- Assessor Parcel Number 0179248
- 1% Total Tax Rate
Map
Home Values in the Area
Average Home Value in this Area
Tax History
| Year | Tax Paid | Tax Assessment Tax Assessment Total Assessment is a certain percentage of the fair market value that is determined by local assessors to be the total taxable value of land and additions on the property. | Land | Improvement |
|---|---|---|---|---|
| 2025 | $3,603 | $261,500 | $60,000 | $201,500 |
| 2024 | $3,603 | $261,500 | $60,000 | $201,500 |
| 2023 | $3,603 | $261,500 | $60,000 | $201,500 |
| 2022 | $3,525 | $261,500 | $60,000 | $201,500 |
| 2021 | $2,847 | $206,600 | $30,000 | $176,600 |
| 2020 | $2,847 | $206,600 | $30,000 | $176,600 |
| 2019 | $2,847 | $206,600 | $0 | $0 |
| 2018 | $0 | $206,600 | $0 | $0 |
| 2017 | $2,847 | $206,600 | $0 | $0 |
| 2016 | $2,788 | $198,800 | $0 | $0 |
| 2015 | $2,803 | $198,800 | $0 | $0 |
| 2014 | $2,851 | $198,800 | $0 | $0 |
Property History
| Date | Event | Price | List to Sale | Price per Sq Ft | Prior Sale |
|---|---|---|---|---|---|
| 11/25/2025 11/25/25 | For Sale | $399,000 | +73.5% | $157 / Sq Ft | |
| 04/07/2020 04/07/20 | Sold | $230,000 | -- | $105 / Sq Ft | View Prior Sale |
Purchase History
| Date | Type | Sale Price | Title Company |
|---|---|---|---|
| Warranty Deed | $230,000 | None Available | |
| Warranty Deed | $253,000 | None Available | |
| Warranty Deed | $197,500 | -- | |
| Warranty Deed | $185,000 | -- |
Mortgage History
| Date | Status | Loan Amount | Loan Type |
|---|---|---|---|
| Closed | $200,000 | Commercial | |
| Previous Owner | $80,000 | No Value Available | |
| Previous Owner | $166,500 | No Value Available |
Source: Triad MLS
MLS Number: 1203030
APN: 0179248
- 1405 Lyndhurst Dr
- 1410 Fernwood Dr
- 2860 Saint Giles Ct
- 2844 Saint Giles Ct
- 2849 Saint Giles Ct
- 2893 Saint Giles Ct
- 1122 Kensington Dr
- 2126 Chestnut Dr
- 1116 Ferndale Blvd
- 1200 Devlin Ct
- 931 Nottingham Rd
- 1314 Hempshire Ct
- 1042 Rockford Rd
- 2365 Addison Blvd
- 1307 Gilbrook Ct
- 1312 Gilbrook Ct
- 4098 Stallion St Unit Lot 76
- 4091 Stallion St Unit Lot 20
- 1266 Dovershire Place
- 1625 Appaloosa Place Unit Lot 12
- 1016 Shalimar Dr Unit ID1388440P
- 999 Nottingham Rd
- 2802 Fallin Ct
- 1301 Westminster Dr
- 718 Ferndale Blvd
- 1051 Bexley Ct
- 706 Westchester Dr
- 305 Oakwood St Unit 2
- 208 W Parkway Ave Unit West Parkway Ave
- 1217 N Main St Unit B
- 1617 Bradley Place
- 1802 Waldo St
- 508 Fisher Ave
- 337 Ennis St Unit A
- 650 N Main St
- 219 Dorothy St
- 1442 N Hamilton St
- 106 Hodgin St
- 1446 N Hamilton St
- 2231 Shadow Valley Rd
