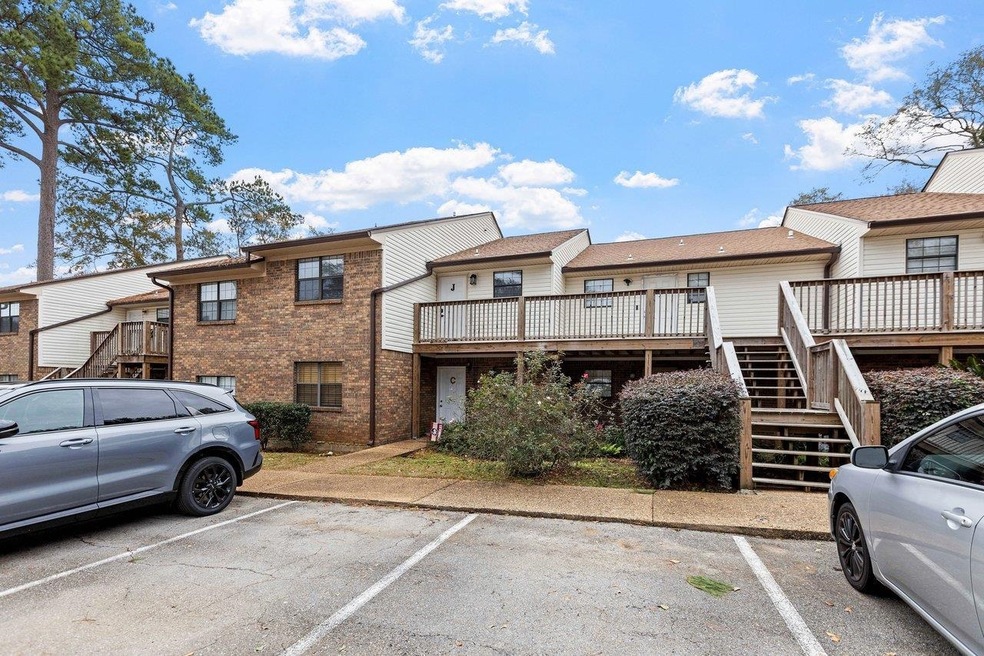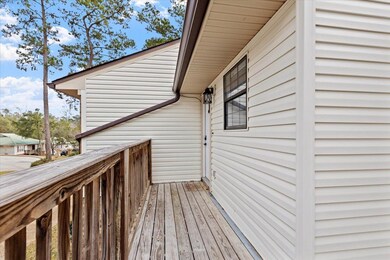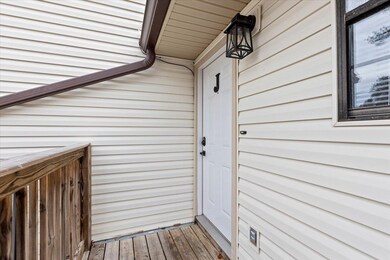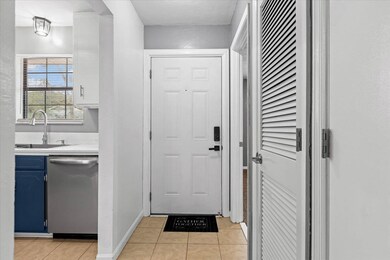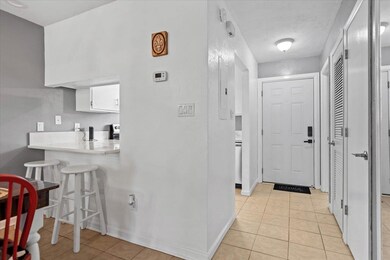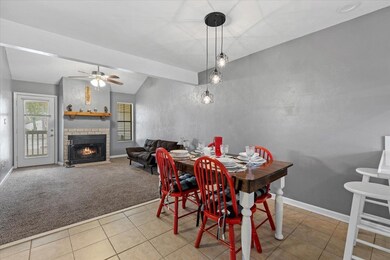
1108 Greentree Ct Unit J Tallahassee, FL 32304
Griffin Heights NeighborhoodHighlights
- In Ground Pool
- Deck
- Breakfast Bar
- Craftsman Architecture
- Walk-In Closet
- Patio
About This Home
As of February 2024Welcome to your ideal abode! Perfectly situated for senior FSU students or first-time home buyers, this newly remodeled in 2021 2-bed, 2-bath condo offers a seamless blend of comfort and style in an unbeatable location. Step inside to discover a world of modern elegance. Fresh paint graces the walls, complementing the plush newer carpeting underfoot. The kitchen has been tastefully updated, featuring farmhouse sink, sleek countertops, and brand-new (2021) appliances that make meal preparation a joy. Bathed in natural light, the spacious living/dining combination is a versatile space to entertain or unwind. A wood-burning fireplace adds a touch of coziness, creating a warm ambiance for those chilly evenings. Two generously sized bedrooms await, each boasting walk-in closets to accommodate your growing wardrobe. The updated bathrooms continue the theme of sophistication, with new countertops and fixtures that enhance the overall sense of luxury. Convenience meets practicality with the inclusion of a stackable washer and dryer, ensuring that laundry day is a breeze. Step outside onto the large covered patio, offering a serene retreat with a pool view. This space is perfect for sipping your morning coffee or enjoying a quiet evening under the stars. Strategically located for privacy yet close to universities and shopping, this condo is a haven for those seeking both tranquility and accessibility. With the added bonus of a storage unit, you can effortlessly declutter your living space while keeping your belongings within reach. Embrace the Florida lifestyle with the nearby pool, where you can unwind, socialize, and soak up the sunshine. This residence promises not just a home but a lifestyle upgrade. Don't miss the chance to make this condo your own – a harmonious blend of modern amenities, thoughtful design, and a prime location. Your dream home awaits!
Property Details
Home Type
- Condominium
Est. Annual Taxes
- $1,238
Year Built
- Built in 1985
Lot Details
- Property fronts a private road
HOA Fees
- $200 Monthly HOA Fees
Parking
- On-Street Parking
Home Design
- Craftsman Architecture
- Vinyl Siding
Interior Spaces
- 888 Sq Ft Home
- Ceiling Fan
- Wood Burning Fireplace
- Combination Dining and Living Room
- Utility Room Outside
Kitchen
- Breakfast Bar
- Oven or Range
- Dishwasher
- Disposal
Flooring
- Carpet
- Tile
Bedrooms and Bathrooms
- 2 Bedrooms
- Split Bedroom Floorplan
- Walk-In Closet
- 2 Full Bathrooms
Laundry
- Dryer
- Washer
Outdoor Features
- In Ground Pool
- Deck
- Patio
Schools
- Astoria Park Elementary School
- Griffin Middle School
- Godby High School
Utilities
- Central Heating and Cooling System
- Water Heater
Listing and Financial Details
- Legal Lot and Block 1N / 1W
Community Details
Overview
- Association fees include community pool, street lights, trash/garbage, playground/park
- Cumberland Forest Condos Subdivision
Recreation
- Community Pool
Ownership History
Purchase Details
Purchase Details
Home Financials for this Owner
Home Financials are based on the most recent Mortgage that was taken out on this home.Purchase Details
Home Financials for this Owner
Home Financials are based on the most recent Mortgage that was taken out on this home.Purchase Details
Home Financials for this Owner
Home Financials are based on the most recent Mortgage that was taken out on this home.Map
Similar Homes in Tallahassee, FL
Home Values in the Area
Average Home Value in this Area
Purchase History
| Date | Type | Sale Price | Title Company |
|---|---|---|---|
| Special Warranty Deed | $100 | None Listed On Document | |
| Warranty Deed | $130,000 | None Listed On Document | |
| Warranty Deed | $82,000 | Hayward Title Group | |
| Warranty Deed | $88,900 | First American Title Ins Co |
Mortgage History
| Date | Status | Loan Amount | Loan Type |
|---|---|---|---|
| Previous Owner | $91,000 | New Conventional | |
| Previous Owner | $61,500 | New Conventional | |
| Previous Owner | $66,650 | Fannie Mae Freddie Mac |
Property History
| Date | Event | Price | Change | Sq Ft Price |
|---|---|---|---|---|
| 02/27/2024 02/27/24 | Sold | $130,000 | -3.6% | $146 / Sq Ft |
| 02/05/2024 02/05/24 | Pending | -- | -- | -- |
| 01/15/2024 01/15/24 | For Sale | $134,900 | +64.5% | $152 / Sq Ft |
| 09/10/2021 09/10/21 | Sold | $82,000 | -3.0% | $92 / Sq Ft |
| 08/09/2021 08/09/21 | Pending | -- | -- | -- |
| 07/29/2021 07/29/21 | Price Changed | $84,500 | -1.7% | $95 / Sq Ft |
| 07/12/2021 07/12/21 | For Sale | $86,000 | 0.0% | $97 / Sq Ft |
| 10/14/2016 10/14/16 | Rented | $675 | -10.0% | -- |
| 10/06/2016 10/06/16 | Under Contract | -- | -- | -- |
| 08/08/2016 08/08/16 | For Rent | $750 | -- | -- |
Tax History
| Year | Tax Paid | Tax Assessment Tax Assessment Total Assessment is a certain percentage of the fair market value that is determined by local assessors to be the total taxable value of land and additions on the property. | Land | Improvement |
|---|---|---|---|---|
| 2024 | $1,238 | $68,000 | -- | $68,000 |
| 2023 | $1,144 | $57,200 | $0 | $0 |
| 2022 | $977 | $52,000 | $0 | $52,000 |
| 2021 | $864 | $45,000 | $0 | $45,000 |
| 2020 | $805 | $42,600 | $0 | $42,600 |
| 2019 | $780 | $41,000 | $0 | $41,000 |
| 2018 | $714 | $37,000 | $0 | $37,000 |
| 2017 | $693 | $35,500 | $0 | $0 |
| 2016 | $752 | $38,000 | $0 | $0 |
| 2015 | $837 | $40,000 | $0 | $0 |
| 2014 | $837 | $42,000 | $0 | $0 |
Source: Capital Area Technology & REALTOR® Services (Tallahassee Board of REALTORS®)
MLS Number: 367158
APN: 21-27-34-00J-003.0
- 1103 Greentree Ct Unit F
- 1103 Greentree Ct Unit H
- 1100 Greentree Ct Unit C
- 2020 Continental Ave Unit 144
- 2020 Continental Ave Unit 123
- 2020 Continental Ave Unit 119
- 2020 Continental Ave Unit 221
- 2020 Continental Ave Unit 111
- 1411 California St
- 1006 Buena Vista Dr
- 1101 California St Unit 1101/1103
- 1434 Alabama St
- 1061 Ocala Rd
- 903 Buena Vista Dr
- 1181 Ocala Rd
- 1423 Calloway St
- 739 California St
- 1113 Joe Louis St
- 733 California St Unit 733 - 739
- 733 California St
