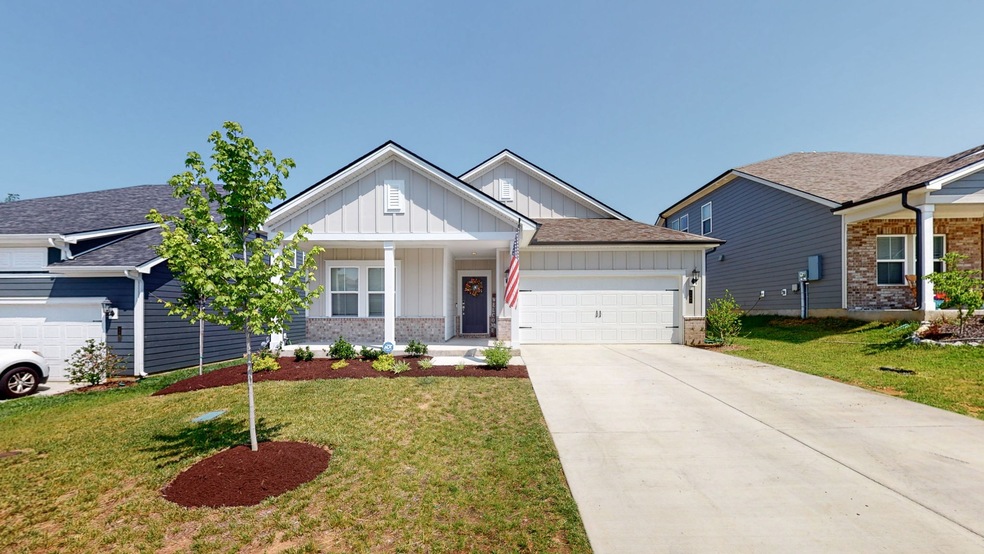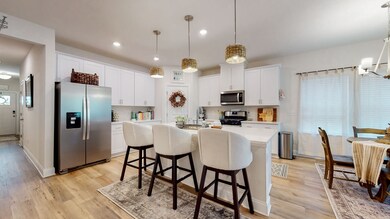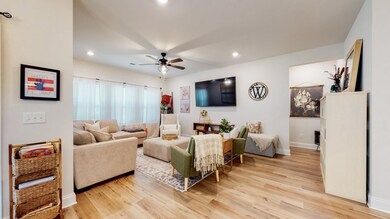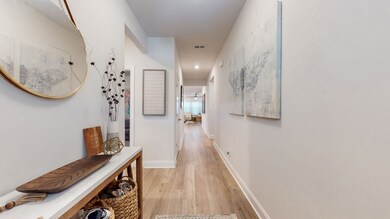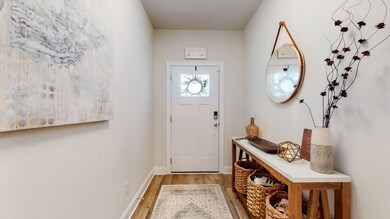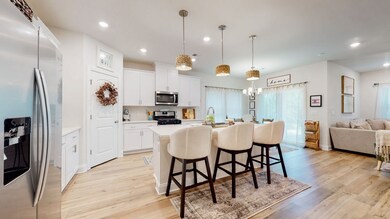
1108 Holland Ridge Way Lebanon, TN 37090
Estimated Value: $430,000 - $457,000
Highlights
- ENERGY STAR Certified Homes
- Clubhouse
- Covered patio or porch
- Stoner Creek Elementary School Rated A
- Community Pool
- 2 Car Attached Garage
About This Home
As of October 2024Welcome to your dream home, featuring modern amenities and a fantastic location. The kitchen is a chef's delight with white cabinets, a spacious island, and a gas range, seamlessly opening into the living room for effortless entertaining. You'll find a versatile flex room/office, providing ample space for all your needs. The home is in a prime location, conveniently close to I-40, I-840, Mt. Juliet Providence shopping and dining, Lebanon, and just a short drive to Nashville. Enjoy the convenience of a brand-new Publix just 4 minutes away, and take advantage of the neighborhood amenities including a pool, cabana, and sidewalks. This home is zoned for the desirable Mt. Juliet schools and backs to a common area and woods, offering wonderful privacy. Don't miss out on this incredible opportunity for quick closing and possession if needed. Schedule your tour today! VA Assumable Loan with an Amazing 4.125% Interest Rate
Last Listed By
Eclipse Real Estate Services Brokerage Phone: 9312617569 License # 314610 Listed on: 08/01/2024
Home Details
Home Type
- Single Family
Est. Annual Taxes
- $1,937
Year Built
- Built in 2021
Lot Details
- 6,534
HOA Fees
- $62 Monthly HOA Fees
Parking
- 2 Car Attached Garage
Home Design
- Brick Exterior Construction
- Slab Foundation
- Shingle Roof
- Vinyl Siding
Interior Spaces
- 1,832 Sq Ft Home
- Property has 1 Level
- Laminate Flooring
Bedrooms and Bathrooms
- 4 Main Level Bedrooms
- 2 Full Bathrooms
Schools
- Stoner Creek Elementary School
- West Wilson Middle School
- Mt. Juliet High School
Utilities
- Cooling Available
- Central Heating
Additional Features
- ENERGY STAR Certified Homes
- Covered patio or porch
- 6,534 Sq Ft Lot
Listing and Financial Details
- Assessor Parcel Number 079C F 01400 000
Community Details
Overview
- $350 One-Time Secondary Association Fee
- Holland Ridge Ph3c Subdivision
Amenities
- Clubhouse
Recreation
- Community Pool
Ownership History
Purchase Details
Home Financials for this Owner
Home Financials are based on the most recent Mortgage that was taken out on this home.Similar Homes in Lebanon, TN
Home Values in the Area
Average Home Value in this Area
Purchase History
| Date | Buyer | Sale Price | Title Company |
|---|---|---|---|
| Clark Robert Timothy | $430,000 | Stewart Title |
Mortgage History
| Date | Status | Borrower | Loan Amount |
|---|---|---|---|
| Open | Clark Robert Timothy | $90,000 |
Property History
| Date | Event | Price | Change | Sq Ft Price |
|---|---|---|---|---|
| 10/14/2024 10/14/24 | Sold | $430,000 | -1.1% | $235 / Sq Ft |
| 09/05/2024 09/05/24 | Pending | -- | -- | -- |
| 08/22/2024 08/22/24 | Price Changed | $434,900 | -1.2% | $237 / Sq Ft |
| 08/01/2024 08/01/24 | For Sale | $440,000 | +6.9% | $240 / Sq Ft |
| 04/21/2022 04/21/22 | Sold | $411,590 | -0.4% | $224 / Sq Ft |
| 09/14/2021 09/14/21 | Pending | -- | -- | -- |
| 08/25/2021 08/25/21 | For Sale | $413,090 | -- | $225 / Sq Ft |
Tax History Compared to Growth
Tax History
| Year | Tax Paid | Tax Assessment Tax Assessment Total Assessment is a certain percentage of the fair market value that is determined by local assessors to be the total taxable value of land and additions on the property. | Land | Improvement |
|---|---|---|---|---|
| 2024 | $1,425 | $74,675 | $12,500 | $62,175 |
| 2022 | $1,937 | $74,675 | $12,500 | $62,175 |
| 2021 | $324 | $74,675 | $12,500 | $62,175 |
| 2020 | $0 | $12,500 | $12,500 | $0 |
Agents Affiliated with this Home
-
Bryan Crabtree
B
Seller's Agent in 2024
Bryan Crabtree
Eclipse Real Estate Services
3 in this area
9 Total Sales
-
Amy Pope

Buyer's Agent in 2024
Amy Pope
RE/MAX
(615) 300-3627
6 in this area
40 Total Sales
-
Chad Ramsey
C
Seller's Agent in 2022
Chad Ramsey
Meritage Homes of Tennessee, Inc.
(615) 992-2025
310 in this area
1,885 Total Sales
Map
Source: Realtracs
MLS Number: 2685914
APN: 095079C F 01400
- 1081 Holland Ridge Way
- 1063 Holland Ridge Way
- 110 Surrey Place
- 6360 Leeville Pike
- 120 Bluestem Ct
- 122 Blake Ln
- 5290 Hickory Ridge Rd
- 3320 Highway 109 N
- 6505 Hickory Ridge Rd
- 108 Brighton Ln
- 467 Bonnie Valley Dr
- 0 Safari Camp Rd Unit RTC2809117
- 305 Victoria Dr
- 745 Pebble Creek Ln
- 1631 Summit Ridge
- 1629 Summit Ridge
- 1583 Cedarbrooke Ln
- 730 Pebble Creek Ln
- 937 Meadowcrest Way
- 1566 Cedarbrooke Ln
- 1106 Holland Ridge Way
- 1110 Holland Ridge Way
- 1104 Holland Ridge Way
- 1112 Holland Ridge Way
- 1102 Holland Ridge Way
- 1095 Holland Ridge Way
- 1097 Holland Ridge Way
- 1093 Holland Ridge Way
- 1099 Holland Ridge Way
- 1415 Alabaster Ln
- 1100 Holland Ridge Way
- 1101 Holland Ridge Way
- 1413 Alabaster
- 103 Jonquil Way
- 1103 Holland Ridge Way
- 1417 Alabaster Ln
- 1411 Alabaster Ln
- 1409 Alabaster Ln
- 1419 Alabaster Ln
- 1407 Alabaster Ln
