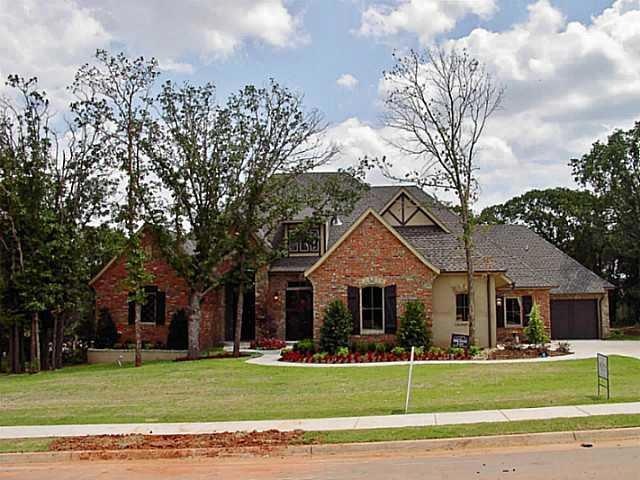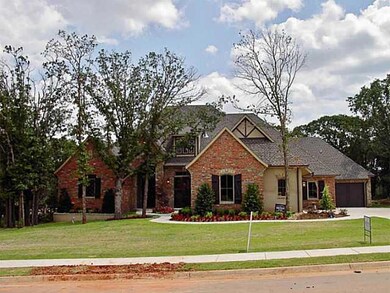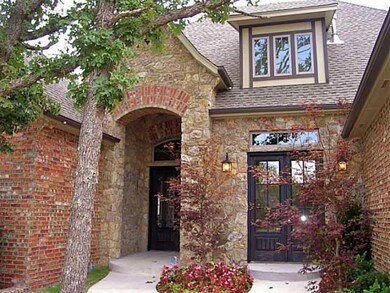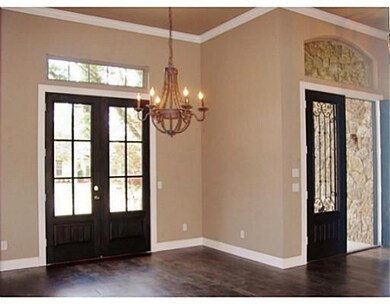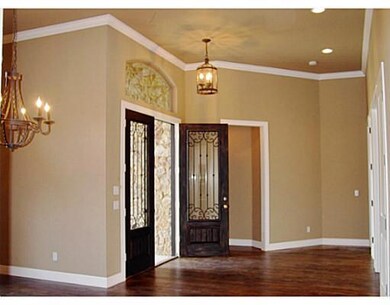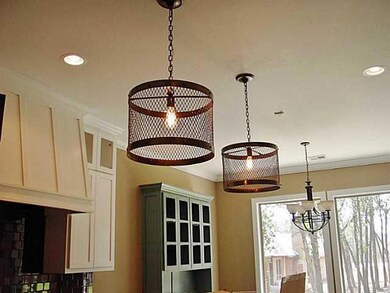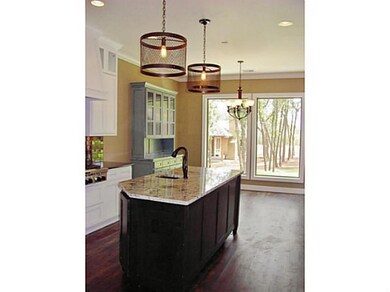
1108 Iron Bridge Ct Edmond, OK 73034
Coffee Creek NeighborhoodHighlights
- Newly Remodeled
- Wooded Lot
- Wood Flooring
- Heritage Elementary School Rated A
- Traditional Architecture
- Game Room
About This Home
As of May 2024STUNNING NEW HOME W/CUSTOM FLOOR PLAN FEATURING EVERYTHING YOU'RE LOOKING FOR...GAMEROOM, STUDY, GUEST SUITE, THIS ONE HAS IT ALL. BEAUTIFUL HAND STAINED HARDWOOD THROUGHOUT, WALK-IN BUTLER'S PANTRY W/WINE RACKS & ICE MAKER, CHEF'S KITCHEN W/COMMERCIAL STYLE APPLIANCES & SUBWAY TILE BACKSPLASH, ROUGH NATURAL WOOD DOORWAY ACCENTS IN LIVING W/STACKED STONE FIREPLACE, CUSTOM ANTIQUED LIGHTING, SPACIOUS ENTRY/DINING W/STEEL & GLASS FRAME DOUBLE DOORS
Home Details
Home Type
- Single Family
Est. Annual Taxes
- $6,422
Year Built
- Built in 2012 | Newly Remodeled
Lot Details
- Cul-De-Sac
- Sprinkler System
- Wooded Lot
HOA Fees
- $46 Monthly HOA Fees
Parking
- 3 Car Attached Garage
- Garage Door Opener
- Driveway
Home Design
- Traditional Architecture
- Brick Exterior Construction
- Slab Foundation
- Composition Roof
Interior Spaces
- 3,722 Sq Ft Home
- 1.5-Story Property
- Woodwork
- Fireplace Features Masonry
- Game Room
- Inside Utility
Kitchen
- Gas Range
- Microwave
- Ice Maker
- Dishwasher
- Wood Stained Kitchen Cabinets
- Disposal
Flooring
- Wood
- Carpet
Bedrooms and Bathrooms
- 4 Bedrooms
Outdoor Features
- Covered patio or porch
Utilities
- Central Heating and Cooling System
- Cable TV Available
Community Details
- Association fees include pool, rec facility
- Mandatory home owners association
Listing and Financial Details
- Legal Lot and Block 008 / 003
Ownership History
Purchase Details
Home Financials for this Owner
Home Financials are based on the most recent Mortgage that was taken out on this home.Purchase Details
Purchase Details
Home Financials for this Owner
Home Financials are based on the most recent Mortgage that was taken out on this home.Purchase Details
Home Financials for this Owner
Home Financials are based on the most recent Mortgage that was taken out on this home.Similar Homes in Edmond, OK
Home Values in the Area
Average Home Value in this Area
Purchase History
| Date | Type | Sale Price | Title Company |
|---|---|---|---|
| Warranty Deed | $740,000 | Chicago Title | |
| Interfamily Deed Transfer | -- | None Available | |
| Joint Tenancy Deed | $517,000 | Capitol Abstract & Title Co | |
| Special Warranty Deed | $80,000 | Capitol Abstract & Title |
Mortgage History
| Date | Status | Loan Amount | Loan Type |
|---|---|---|---|
| Open | $555,000 | New Conventional | |
| Previous Owner | $95,000 | Stand Alone Second | |
| Previous Owner | $410,000 | New Conventional | |
| Previous Owner | $40,000 | Unknown | |
| Previous Owner | $40,000 | Unknown | |
| Previous Owner | $350,750 | Construction |
Property History
| Date | Event | Price | Change | Sq Ft Price |
|---|---|---|---|---|
| 05/08/2024 05/08/24 | Sold | $740,000 | -1.3% | $199 / Sq Ft |
| 04/17/2024 04/17/24 | Pending | -- | -- | -- |
| 04/15/2024 04/15/24 | For Sale | $749,900 | +45.0% | $201 / Sq Ft |
| 08/13/2012 08/13/12 | Sold | $517,000 | 0.0% | $139 / Sq Ft |
| 07/16/2012 07/16/12 | Pending | -- | -- | -- |
| 07/02/2012 07/02/12 | For Sale | $517,000 | -- | $139 / Sq Ft |
Tax History Compared to Growth
Tax History
| Year | Tax Paid | Tax Assessment Tax Assessment Total Assessment is a certain percentage of the fair market value that is determined by local assessors to be the total taxable value of land and additions on the property. | Land | Improvement |
|---|---|---|---|---|
| 2024 | $6,422 | $64,486 | $8,690 | $55,796 |
| 2023 | $6,422 | $62,608 | $8,792 | $53,816 |
| 2022 | $6,256 | $60,785 | $9,983 | $50,802 |
| 2021 | $6,042 | $59,015 | $10,983 | $48,032 |
| 2020 | $6,162 | $59,455 | $11,231 | $48,224 |
| 2019 | $6,156 | $59,125 | $11,776 | $47,349 |
| 2018 | $6,228 | $59,455 | $0 | $0 |
| 2017 | $6,270 | $60,114 | $11,776 | $48,338 |
| 2016 | $6,268 | $60,224 | $10,620 | $49,604 |
| 2015 | $6,156 | $59,234 | $9,273 | $49,961 |
| 2014 | $6,071 | $57,509 | $9,530 | $47,979 |
Agents Affiliated with this Home
-
Chip Adams

Seller's Agent in 2024
Chip Adams
Adams Family Real Estate LLC
(405) 285-4600
27 in this area
831 Total Sales
-
Jennifer Lacatus
J
Buyer's Agent in 2024
Jennifer Lacatus
Chinowth & Cohen
(405) 250-6999
5 in this area
42 Total Sales
-
Jeffrey Langum

Seller's Agent in 2012
Jeffrey Langum
ERA Courtyard Real Estate
(405) 826-4060
1 in this area
22 Total Sales
-
Karen Everly

Buyer's Agent in 2012
Karen Everly
Metro First Realty
(405) 409-3779
12 Total Sales
Map
Source: MLSOK
MLS Number: 493390
APN: 211001840
- 1109 Salvo Bridge Ct
- 4548 Boulder Bridge Way
- 1117 Falls Bridge Ct
- 5017 Yale Bridge Ct
- 1401 Canyon Bridge Ln
- 1009 Falls Bridge Ct
- 4301 Frisco Bridge Blvd
- 1600 Oak Creek Dr
- 508 Idabel Bridge Cir
- 1116 Gateway Bridge Rd
- 4901 Coronado Bridge Ct
- 4200 Slate Bridge Rd
- 1401 Regency Bridge Cir
- 500 Newport Bridge Dr
- 1101 Gateway Bridge Rd
- 1449 Narrows Bridge Cir
- 832 Gateway Bridge Rd
- 1330 Round Leaf Rd
- 1401 Paseo Bridge Ct
- 216 Pont Neuf Ct
